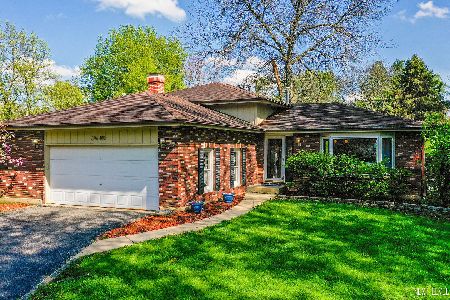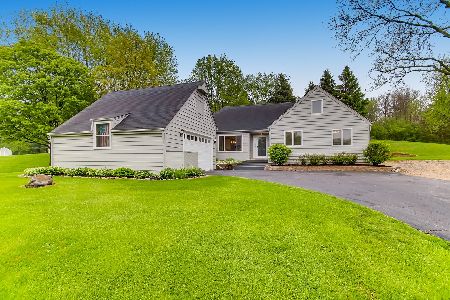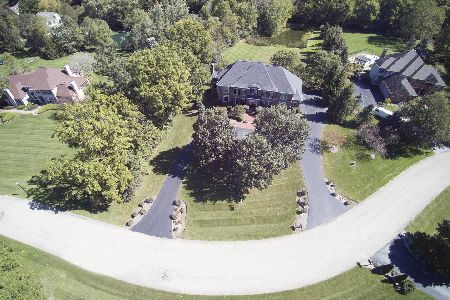6N745 Somerset Drive, St Charles, Illinois 60175
$337,500
|
Sold
|
|
| Status: | Closed |
| Sqft: | 2,549 |
| Cost/Sqft: | $135 |
| Beds: | 4 |
| Baths: | 3 |
| Year Built: | 1995 |
| Property Taxes: | $7,757 |
| Days On Market: | 2255 |
| Lot Size: | 1,20 |
Description
Exceptional home nestled on 1.2 private acres, treed on perimeter with wide open backyard. A front porch everyone loves. Fabulous quiet Somerset subdivision offering St.Charles schools and no association fees. Spacious formal living & dining rooms, 1st floor den. Family room with fireplace open to kitchen. Kitchen, eat in area, island, pantry, h/w floor. Nice floor plan. 1st floor laundry room with access to garage. 4 large bedrooms. Luxury master suite with sitting area, tray ceiling, walk in closet, dual sinks, whirlpool tub. Plenty of storage in basement. Extra long driveway for additional parking. Back yard offers a beautiful brick paver patio, kids play fort, garden area, Updated: roof '14, master shower/toilets, oven '15, SS refrigerator, dishwasher '17, new carpet & freshly painted, '19. Quick close possible, move in ready.
Property Specifics
| Single Family | |
| — | |
| Traditional | |
| 1995 | |
| Full | |
| — | |
| No | |
| 1.2 |
| Kane | |
| Somerset | |
| — / Not Applicable | |
| None | |
| Private Well | |
| Septic-Private | |
| 10547778 | |
| 0810154002 |
Nearby Schools
| NAME: | DISTRICT: | DISTANCE: | |
|---|---|---|---|
|
Grade School
Wasco Elementary School |
303 | — | |
|
Middle School
Thompson Middle School |
303 | Not in DB | |
|
High School
St Charles North High School |
303 | Not in DB | |
Property History
| DATE: | EVENT: | PRICE: | SOURCE: |
|---|---|---|---|
| 22 Nov, 2019 | Sold | $337,500 | MRED MLS |
| 14 Oct, 2019 | Under contract | $345,000 | MRED MLS |
| 14 Oct, 2019 | Listed for sale | $345,000 | MRED MLS |
Room Specifics
Total Bedrooms: 4
Bedrooms Above Ground: 4
Bedrooms Below Ground: 0
Dimensions: —
Floor Type: Carpet
Dimensions: —
Floor Type: Carpet
Dimensions: —
Floor Type: Carpet
Full Bathrooms: 3
Bathroom Amenities: Whirlpool,Separate Shower,Double Sink
Bathroom in Basement: 0
Rooms: Office,Sitting Room,Foyer,Eating Area
Basement Description: Unfinished
Other Specifics
| 2 | |
| Concrete Perimeter | |
| Asphalt | |
| Patio | |
| Landscaped | |
| 198X278X180X269 | |
| Unfinished | |
| Full | |
| Vaulted/Cathedral Ceilings, Hardwood Floors, First Floor Laundry, Walk-In Closet(s) | |
| Double Oven, Range, Microwave, Dishwasher, Refrigerator, Washer, Dryer, Water Softener | |
| Not in DB | |
| Street Paved | |
| — | |
| — | |
| Wood Burning, Attached Fireplace Doors/Screen, Gas Starter |
Tax History
| Year | Property Taxes |
|---|---|
| 2019 | $7,757 |
Contact Agent
Nearby Similar Homes
Nearby Sold Comparables
Contact Agent
Listing Provided By
Baird & Warner Fox Valley - Geneva






