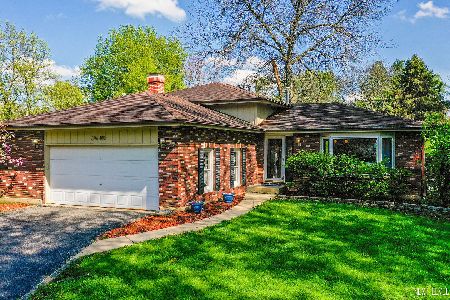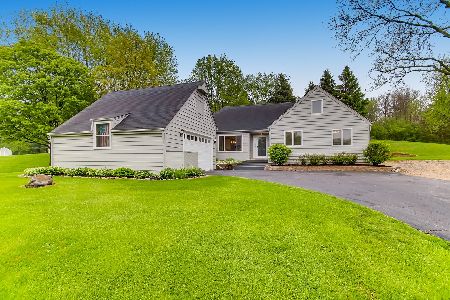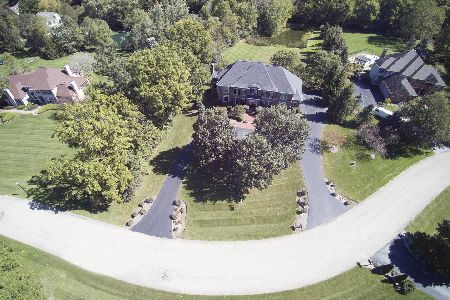6N754 Somerset Drive, St Charles, Illinois 60175
$350,000
|
Sold
|
|
| Status: | Closed |
| Sqft: | 3,450 |
| Cost/Sqft: | $104 |
| Beds: | 4 |
| Baths: | 3 |
| Year Built: | 1994 |
| Property Taxes: | $8,167 |
| Days On Market: | 2504 |
| Lot Size: | 1,99 |
Description
Exceptional home nestled on 1.29 private acre w/no neighbor behind! Fabulous Quiet Somerset subdivision offering St.Charles schools~Bright & open floor plan boasts 3450 SF of lovely living space~Brand NEW carpet~Newly refinished hardwood floors on entire first level~spacious formal living & dining rooms both w/Bay windows~Newer Kitchen completely updated in 2013 w/Cherry cabinets,granite counters,all stainless appliances,double oven & stone back splash~ family room has picture window & marble fireplace w/custom mantle~1st floor laundry~2nd level w/newer carpeting~luxury master offers tray ceiling,walk in closet,dual basins,whirlpool tub~4th bedroom w/gigantic walk in closet~finished basement has recreation room,office & plenty of storage~all appliances stay~AC,roof,siding,gutters new 2013~Well Pump, front door & sidelights new 2015~Furnace 2012~underground pet fence~Reverse Osmosis~Water softener & Quality water filtration system ~note cc!
Property Specifics
| Single Family | |
| — | |
| Traditional | |
| 1994 | |
| Full | |
| — | |
| No | |
| 1.99 |
| Kane | |
| Somerset | |
| 0 / Not Applicable | |
| None | |
| Private Well | |
| Septic-Private | |
| 10320774 | |
| 0810153003 |
Nearby Schools
| NAME: | DISTRICT: | DISTANCE: | |
|---|---|---|---|
|
Grade School
Wasco Elementary School |
303 | — | |
|
Middle School
Thompson Middle School |
303 | Not in DB | |
|
High School
St Charles North High School |
303 | Not in DB | |
Property History
| DATE: | EVENT: | PRICE: | SOURCE: |
|---|---|---|---|
| 31 May, 2019 | Sold | $350,000 | MRED MLS |
| 18 Apr, 2019 | Under contract | $359,900 | MRED MLS |
| 26 Mar, 2019 | Listed for sale | $359,900 | MRED MLS |
Room Specifics
Total Bedrooms: 4
Bedrooms Above Ground: 4
Bedrooms Below Ground: 0
Dimensions: —
Floor Type: Carpet
Dimensions: —
Floor Type: Carpet
Dimensions: —
Floor Type: Carpet
Full Bathrooms: 3
Bathroom Amenities: Whirlpool,Separate Shower,Double Sink
Bathroom in Basement: 0
Rooms: Office,Recreation Room,Foyer
Basement Description: Finished
Other Specifics
| 2 | |
| Concrete Perimeter | |
| Asphalt | |
| Patio | |
| Landscaped | |
| 188X290X202X278 | |
| Unfinished | |
| Full | |
| Vaulted/Cathedral Ceilings, Hardwood Floors, First Floor Laundry, Walk-In Closet(s) | |
| Double Oven, Range, Microwave, Dishwasher, Refrigerator, Washer, Dryer, Stainless Steel Appliance(s), Water Purifier, Water Softener | |
| Not in DB | |
| Street Paved | |
| — | |
| — | |
| Wood Burning, Attached Fireplace Doors/Screen, Gas Log, Gas Starter |
Tax History
| Year | Property Taxes |
|---|---|
| 2019 | $8,167 |
Contact Agent
Nearby Similar Homes
Nearby Sold Comparables
Contact Agent
Listing Provided By
Coldwell Banker Residential






