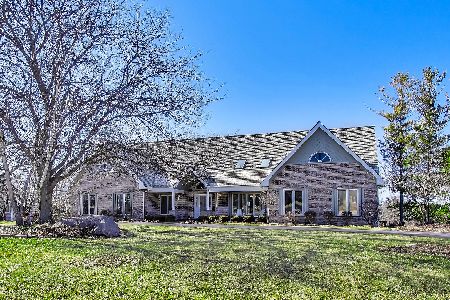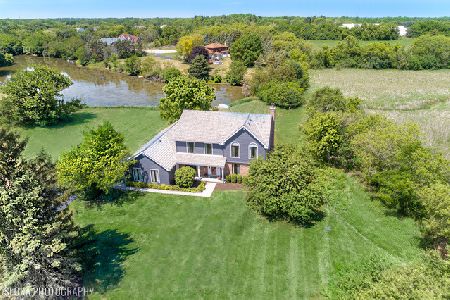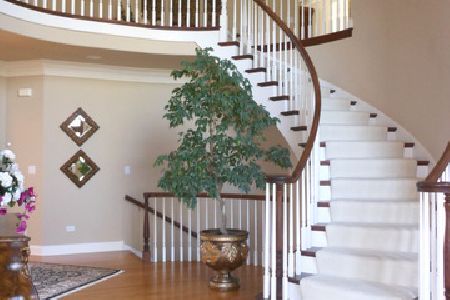13 Greenbriar Lane, Hawthorn Woods, Illinois 60047
$570,000
|
Sold
|
|
| Status: | Closed |
| Sqft: | 3,720 |
| Cost/Sqft: | $161 |
| Beds: | 4 |
| Baths: | 4 |
| Year Built: | 1987 |
| Property Taxes: | $14,702 |
| Days On Market: | 4361 |
| Lot Size: | 1,13 |
Description
Prepared to be impressed! Beautiful home quietly tucked away on over an acre backing to a private pond. Gracious marble entry opens to a bright living area w/ vaulted ceilgs, fp & pond views. 1st flr mastr is your private oasis & feat bamboo flrs, lux bth & access to deck. Kit is a chef's dream w/granite, SS & walk-in pantry. Fin walk out LL is complete w/ wet bar blt-ins, FP, 2 adt'l BRs + full Bth. This is a 10+!
Property Specifics
| Single Family | |
| — | |
| Contemporary | |
| 1987 | |
| Full,Walkout | |
| CUSTOM | |
| Yes | |
| 1.13 |
| Lake | |
| Rambling Hills East | |
| 0 / Not Applicable | |
| None | |
| Private Well | |
| Septic-Private | |
| 08537595 | |
| 14121010080000 |
Nearby Schools
| NAME: | DISTRICT: | DISTANCE: | |
|---|---|---|---|
|
Grade School
Fremont Elementary School |
79 | — | |
|
Middle School
Fremont Middle School |
79 | Not in DB | |
|
High School
Adlai E Stevenson High School |
125 | Not in DB | |
Property History
| DATE: | EVENT: | PRICE: | SOURCE: |
|---|---|---|---|
| 30 Jun, 2014 | Sold | $570,000 | MRED MLS |
| 7 May, 2014 | Under contract | $600,000 | MRED MLS |
| 14 Feb, 2014 | Listed for sale | $600,000 | MRED MLS |
| 25 Apr, 2025 | Sold | $850,000 | MRED MLS |
| 20 Mar, 2025 | Under contract | $829,000 | MRED MLS |
| 18 Mar, 2025 | Listed for sale | $829,000 | MRED MLS |
Room Specifics
Total Bedrooms: 4
Bedrooms Above Ground: 4
Bedrooms Below Ground: 0
Dimensions: —
Floor Type: Hardwood
Dimensions: —
Floor Type: Hardwood
Dimensions: —
Floor Type: Wood Laminate
Full Bathrooms: 4
Bathroom Amenities: Whirlpool,Separate Shower,Double Sink,Garden Tub
Bathroom in Basement: 1
Rooms: Eating Area,Loft,Office,Workshop,Other Room
Basement Description: Finished,Exterior Access
Other Specifics
| 2 | |
| Concrete Perimeter | |
| Asphalt | |
| Deck, Patio, Storms/Screens | |
| Cul-De-Sac,Pond(s) | |
| 200X373X77X339 | |
| Unfinished | |
| Full | |
| Vaulted/Cathedral Ceilings, Skylight(s), Hardwood Floors, First Floor Bedroom, First Floor Laundry, First Floor Full Bath | |
| Double Oven, Range, Microwave, Dishwasher, High End Refrigerator, Bar Fridge, Washer, Dryer, Disposal, Indoor Grill, Wine Refrigerator | |
| Not in DB | |
| Street Paved | |
| — | |
| — | |
| Wood Burning, Gas Log, Gas Starter |
Tax History
| Year | Property Taxes |
|---|---|
| 2014 | $14,702 |
| 2025 | $17,450 |
Contact Agent
Nearby Similar Homes
Nearby Sold Comparables
Contact Agent
Listing Provided By
RE/MAX Suburban







