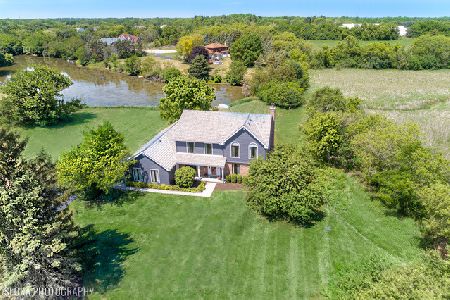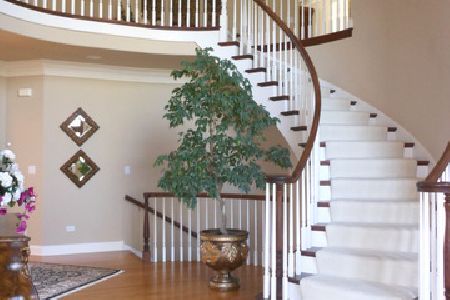13 Greenbriar Lane, Hawthorn Woods, Illinois 60047
$850,000
|
Sold
|
|
| Status: | Closed |
| Sqft: | 3,720 |
| Cost/Sqft: | $223 |
| Beds: | 4 |
| Baths: | 4 |
| Year Built: | 1987 |
| Property Taxes: | $17,450 |
| Days On Market: | 311 |
| Lot Size: | 1,13 |
Description
Nestled on over an acre of pristine landscape, this breathtaking estate offers a perfect blend of elegance, comfort, and serene natural beauty. With a private pond as its backdrop, this home provides an exclusive sanctuary for those seeking both luxury and tranquility. From the moment you step into the grand marble foyer, you'll be captivated by the meticulous craftsmanship and timeless sophistication that define this residence. The sun-drenched living room is a showpiece of design, featuring soaring vaulted ceilings, a striking brick fireplace, and expansive windows that frame picturesque pond views. The open and airy layout creates an inviting ambiance, perfect for both intimate gatherings and grand entertaining. The first-floor primary suite is a private retreat, boasting rich bamboo flooring, a spa-inspired en-suite bath with high-end finishes, and direct access to the sprawling deck-where you can enjoy peaceful mornings overlooking the water. For the culinary enthusiast, the gourmet kitchen is a true masterpiece, equipped with gleaming granite countertops, premium stainless steel appliances, custom cabinetry, and an oversized walk-in pantry. The thoughtful design ensures both functionality and sophistication, making meal preparation a delight. The fully finished walkout lower level elevates this home's appeal, offering a luxurious space for entertaining and relaxation. A custom wet bar, elegant built-ins, and a second brick fireplace set the stage for unforgettable gatherings. This level also features two additional spacious bedrooms and a full bath, providing ample accommodations for guests or multigenerational living. Step outside onto the raised deck and take in the stunning natural surroundings, where lush greenery and the shimmering pond create a truly picturesque setting. Whether hosting outdoor soirees or simply unwinding in the fresh air, this space is designed for ultimate enjoyment. Additional features include newer water heaters, and an updated AC system, ensuring modern convenience and comfort. This extraordinary home is a rare opportunity to own a private oasis where luxury meets nature-an impeccable retreat unlike any other.
Property Specifics
| Single Family | |
| — | |
| — | |
| 1987 | |
| — | |
| CUSTOM | |
| Yes | |
| 1.13 |
| Lake | |
| Rambling Hills East | |
| 0 / Not Applicable | |
| — | |
| — | |
| — | |
| 12312833 | |
| 14121010080000 |
Nearby Schools
| NAME: | DISTRICT: | DISTANCE: | |
|---|---|---|---|
|
Grade School
Fremont Elementary School |
79 | — | |
|
Middle School
Fremont Middle School |
79 | Not in DB | |
|
High School
Adlai E Stevenson High School |
125 | Not in DB | |
Property History
| DATE: | EVENT: | PRICE: | SOURCE: |
|---|---|---|---|
| 30 Jun, 2014 | Sold | $570,000 | MRED MLS |
| 7 May, 2014 | Under contract | $600,000 | MRED MLS |
| 14 Feb, 2014 | Listed for sale | $600,000 | MRED MLS |
| 25 Apr, 2025 | Sold | $850,000 | MRED MLS |
| 20 Mar, 2025 | Under contract | $829,000 | MRED MLS |
| 18 Mar, 2025 | Listed for sale | $829,000 | MRED MLS |
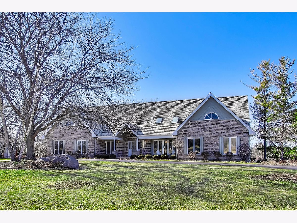
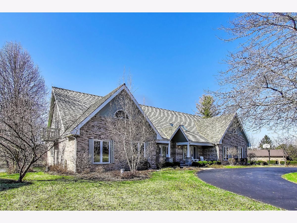
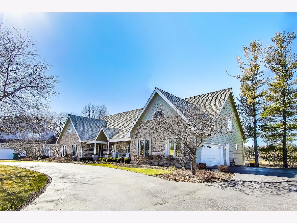
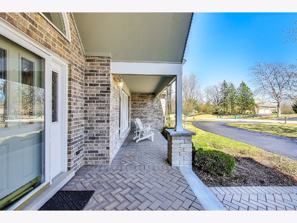
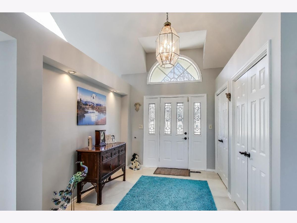
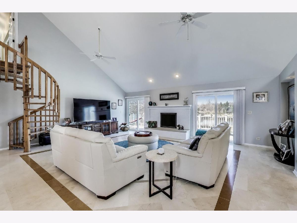
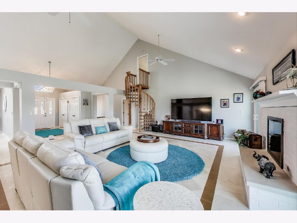
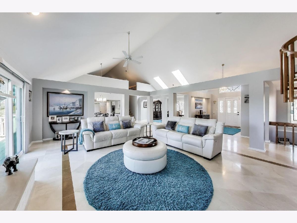
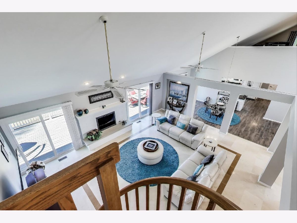
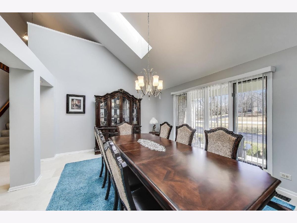
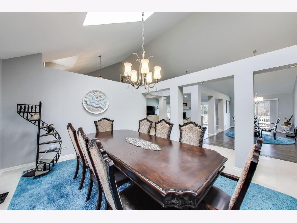
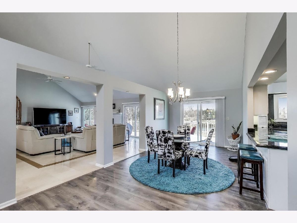
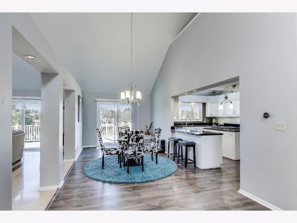
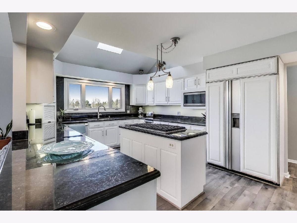
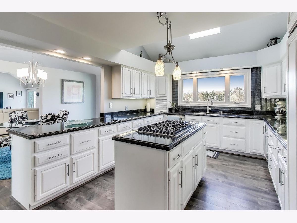
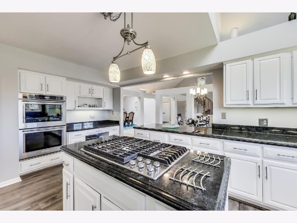
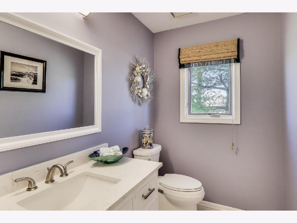
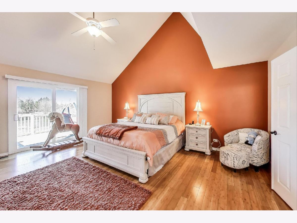
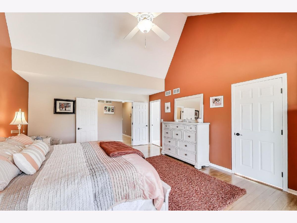
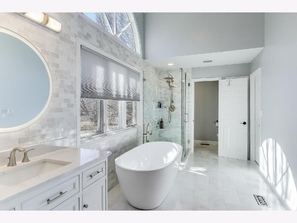
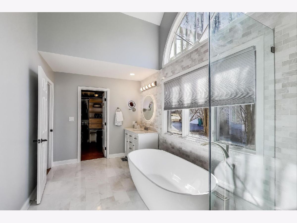
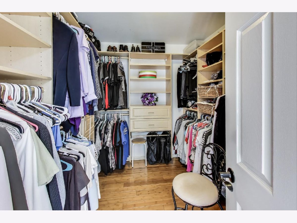
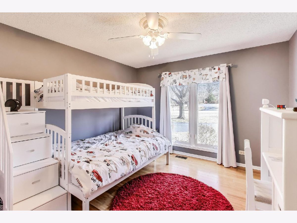
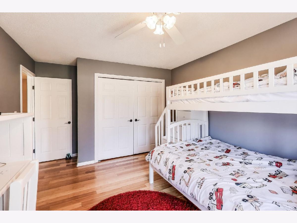
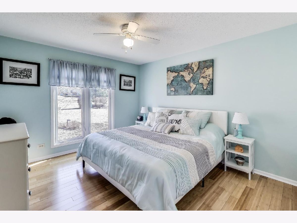
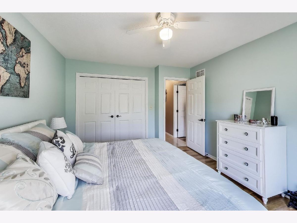
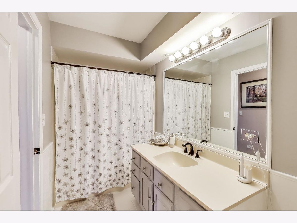
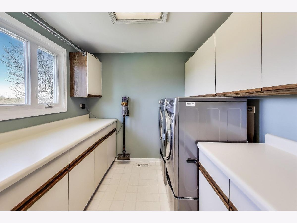
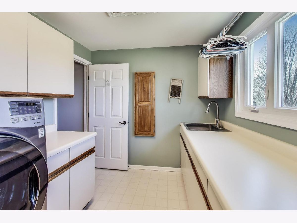
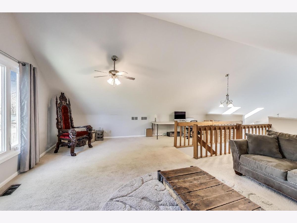
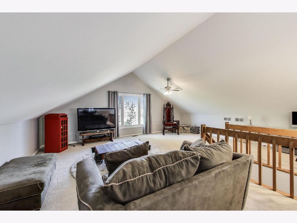
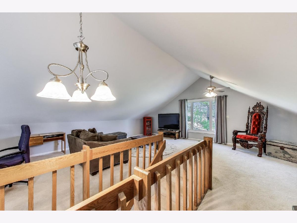
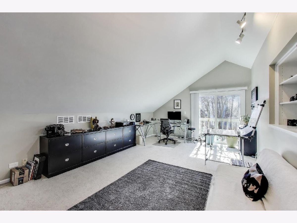
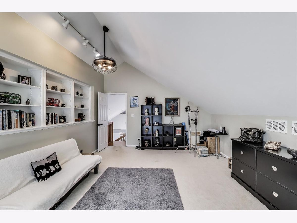
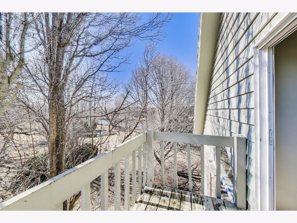
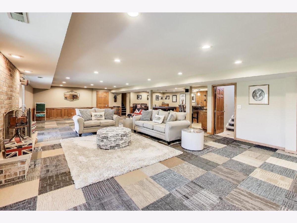
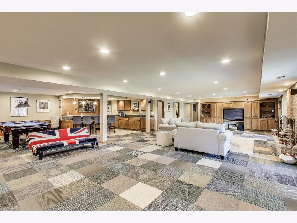
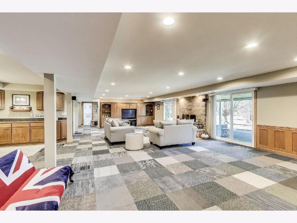
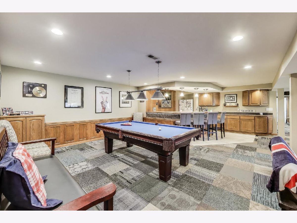
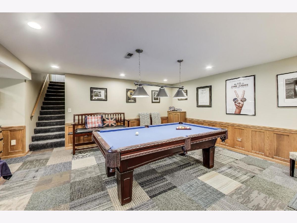
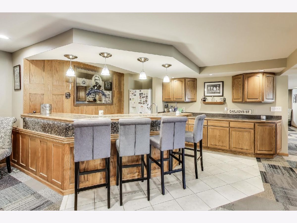
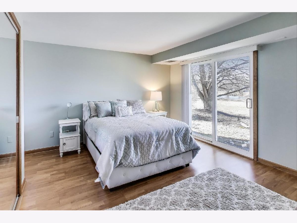
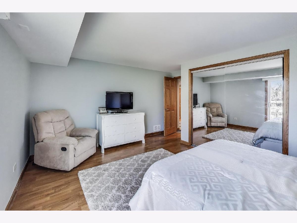
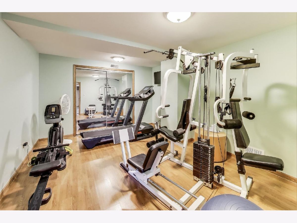
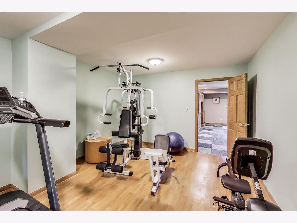
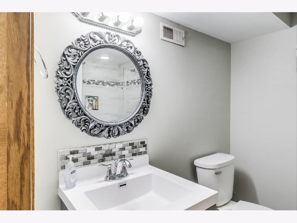
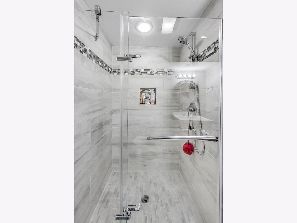
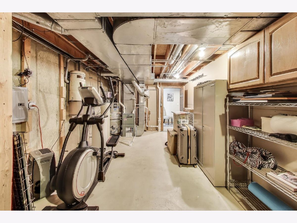
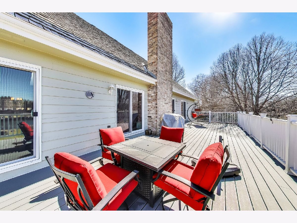
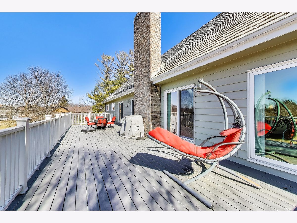
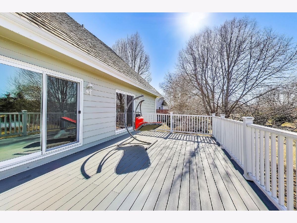
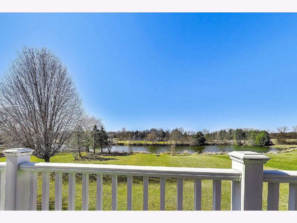
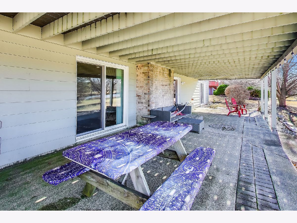
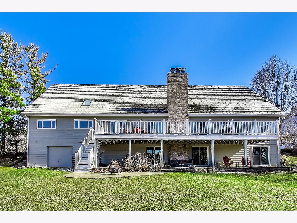
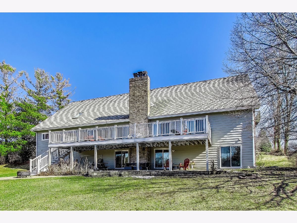
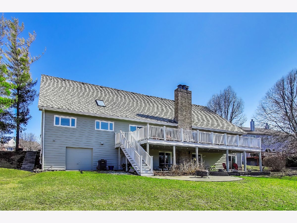
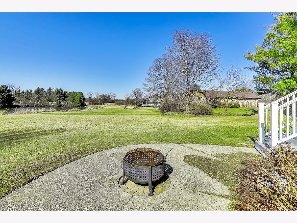
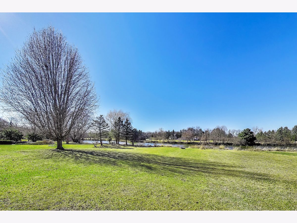
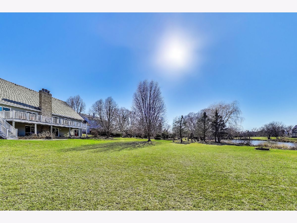
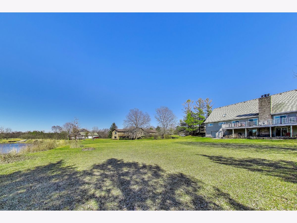
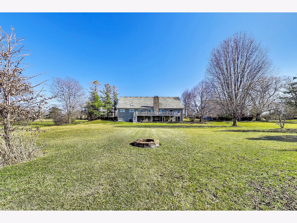
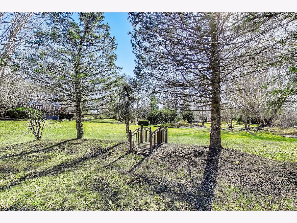
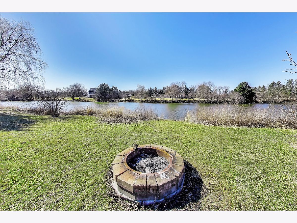
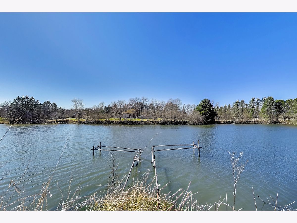
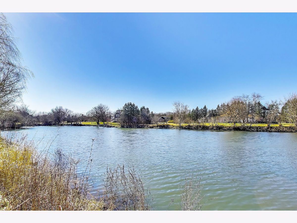
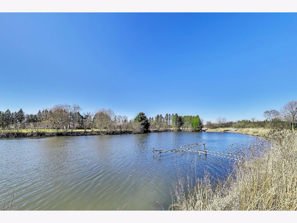
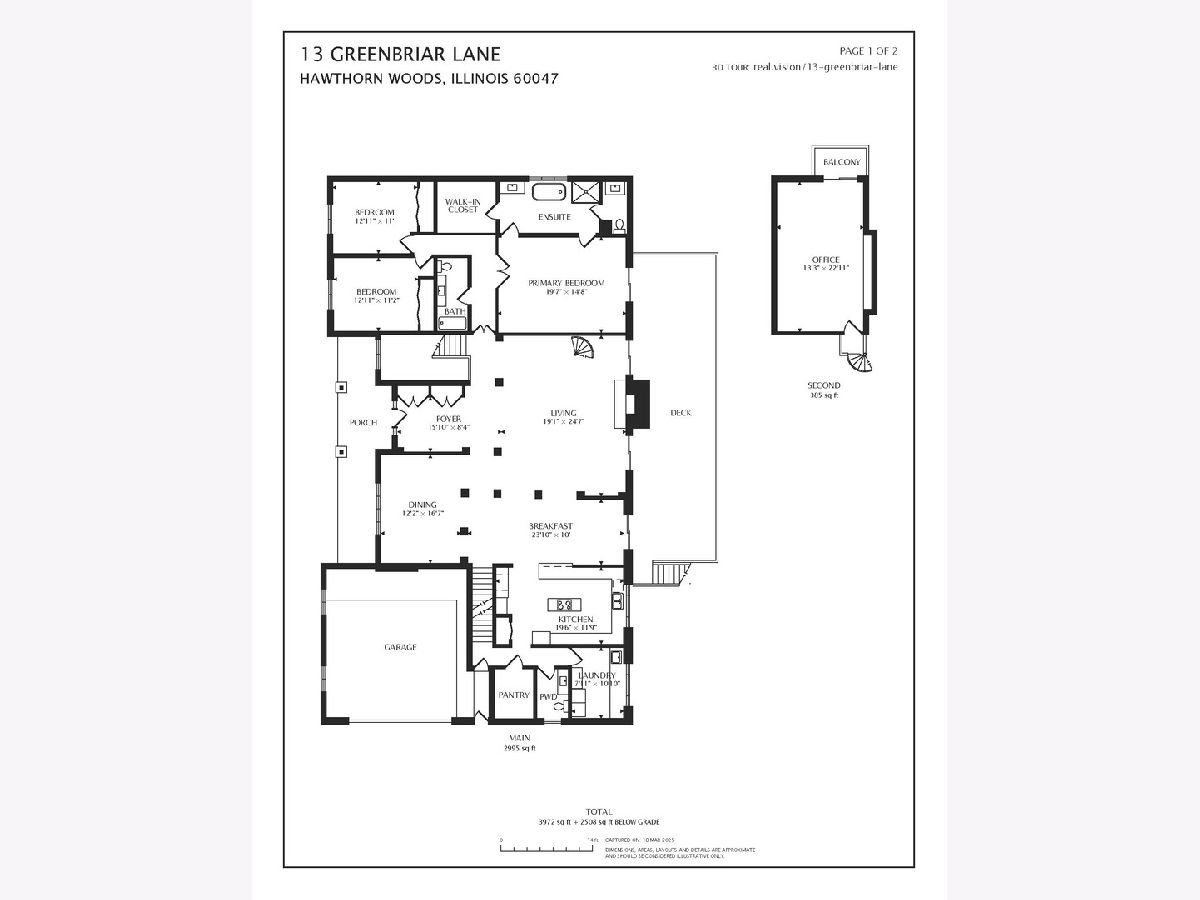
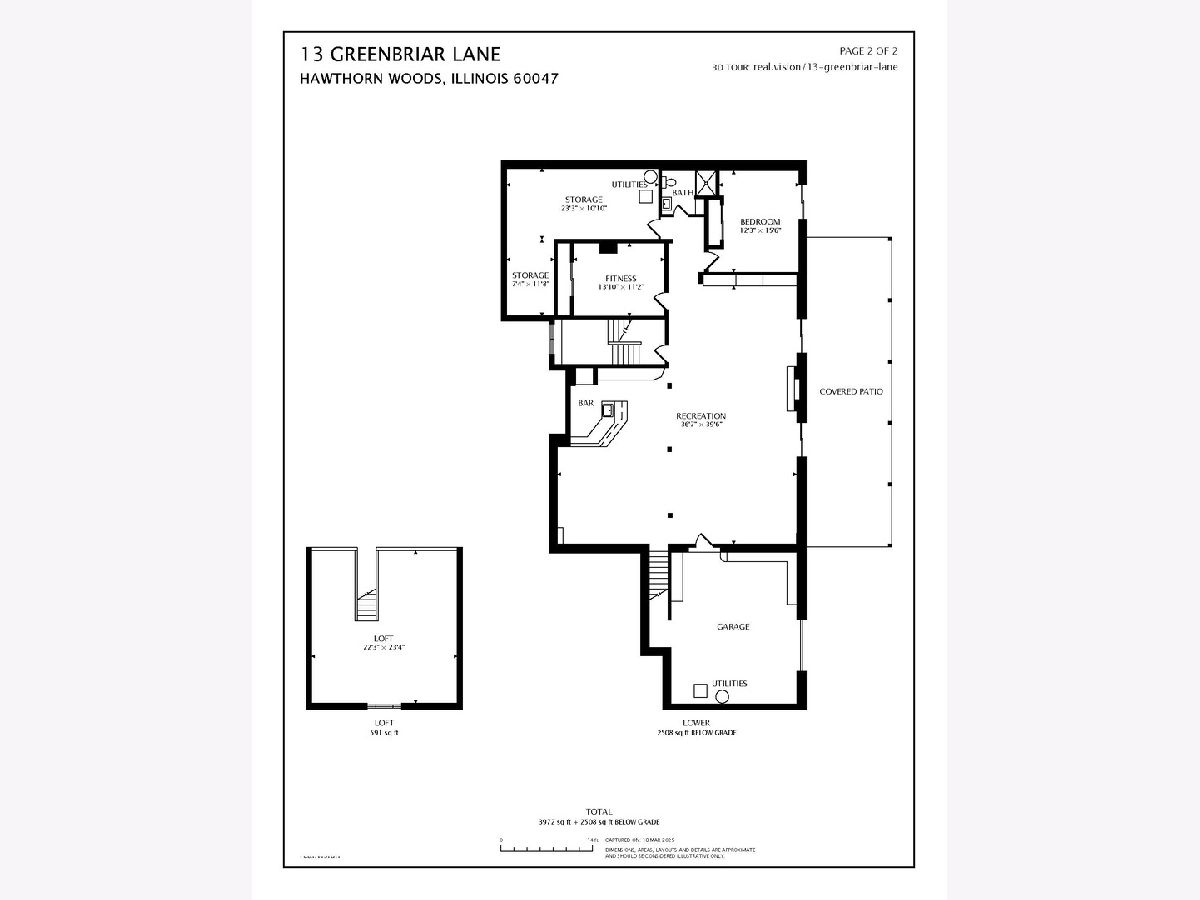
Room Specifics
Total Bedrooms: 4
Bedrooms Above Ground: 4
Bedrooms Below Ground: 0
Dimensions: —
Floor Type: —
Dimensions: —
Floor Type: —
Dimensions: —
Floor Type: —
Full Bathrooms: 4
Bathroom Amenities: Separate Shower,Soaking Tub
Bathroom in Basement: 1
Rooms: —
Basement Description: —
Other Specifics
| 2 | |
| — | |
| — | |
| — | |
| — | |
| 200X373X77X339 | |
| Unfinished | |
| — | |
| — | |
| — | |
| Not in DB | |
| — | |
| — | |
| — | |
| — |
Tax History
| Year | Property Taxes |
|---|---|
| 2014 | $14,702 |
| 2025 | $17,450 |
Contact Agent
Nearby Similar Homes
Nearby Sold Comparables
Contact Agent
Listing Provided By
Helen Oliveri Real Estate


