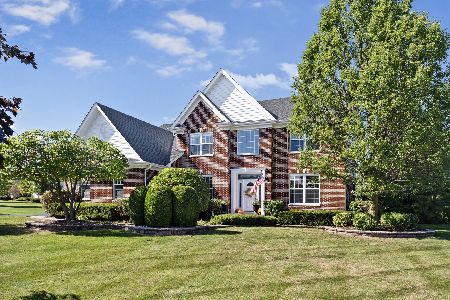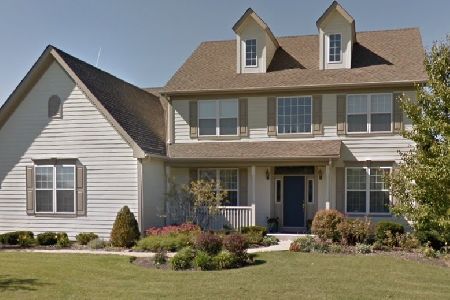11 Hawthorn Grove Drive, Hawthorn Woods, Illinois 60047
$560,000
|
Sold
|
|
| Status: | Closed |
| Sqft: | 2,739 |
| Cost/Sqft: | $200 |
| Beds: | 4 |
| Baths: | 3 |
| Year Built: | 2004 |
| Property Taxes: | $13,529 |
| Days On Market: | 2529 |
| Lot Size: | 1,23 |
Description
Sprawling, spacious ranch w/ so many stunning upgrades! Impeccable location in Stevenson HS district backs to conservancy w/ gorgeous views! Foyer leads to bright den w/ french doors. Master has tray ceiling, chandelier, 2 walk-ins, & new upgraded ensuite bath w/ freestanding soaker tub, separate tiled shower, two Quartzite top vanities & porcelain tile. Open living room w/ brick surround gas fireplace. Exceptional upgraded kitchen has granite counters, stainless steel & built-in appliances, glass tile backsplash w/ niche, 42" cherry cabinets, breakfast bar & eat-in area. Separate dining room w/ updated chandelier. Two guest beds on main level share full bath w/ double vanity, tile shower & tub. 1st-floor laundry has tons of storage and counter space off 3 car garage. Finished basement has huge rec room, two guest beds, another full bath w/ shower, huge storage room & walkout. Landscaped yard has deck & brick patio w/ plenty of room to entertain & play! Fresh paint & window treatments!
Property Specifics
| Single Family | |
| — | |
| Ranch | |
| 2004 | |
| Full,Walkout | |
| CUSTOM | |
| No | |
| 1.23 |
| Lake | |
| Hawthorn Grove | |
| 0 / Not Applicable | |
| None | |
| Private Well | |
| Septic-Private | |
| 10259448 | |
| 14114080320000 |
Nearby Schools
| NAME: | DISTRICT: | DISTANCE: | |
|---|---|---|---|
|
Grade School
Fremont Elementary School |
79 | — | |
|
Middle School
Fremont Middle School |
79 | Not in DB | |
|
High School
Adlai E Stevenson High School |
125 | Not in DB | |
Property History
| DATE: | EVENT: | PRICE: | SOURCE: |
|---|---|---|---|
| 27 Jun, 2007 | Sold | $685,000 | MRED MLS |
| 3 May, 2007 | Under contract | $699,900 | MRED MLS |
| 3 Apr, 2007 | Listed for sale | $699,900 | MRED MLS |
| 30 Apr, 2019 | Sold | $560,000 | MRED MLS |
| 23 Feb, 2019 | Under contract | $549,000 | MRED MLS |
| 20 Feb, 2019 | Listed for sale | $549,000 | MRED MLS |
| 19 Jul, 2019 | Sold | $476,000 | MRED MLS |
| 22 Jun, 2019 | Under contract | $499,900 | MRED MLS |
| — | Last price change | $514,900 | MRED MLS |
| 8 Mar, 2019 | Listed for sale | $535,000 | MRED MLS |
Room Specifics
Total Bedrooms: 5
Bedrooms Above Ground: 4
Bedrooms Below Ground: 1
Dimensions: —
Floor Type: Carpet
Dimensions: —
Floor Type: Carpet
Dimensions: —
Floor Type: Carpet
Dimensions: —
Floor Type: —
Full Bathrooms: 3
Bathroom Amenities: Separate Shower,Double Sink,Soaking Tub
Bathroom in Basement: 1
Rooms: Bedroom 5,Den,Recreation Room,Foyer,Storage,Walk In Closet,Deck
Basement Description: Finished,Exterior Access
Other Specifics
| 3 | |
| Concrete Perimeter | |
| Asphalt,Circular | |
| Deck, Patio, Brick Paver Patio, Storms/Screens | |
| Nature Preserve Adjacent,Landscaped,Park Adjacent,Water View,Mature Trees | |
| 353'X59'X219'X325 | |
| Unfinished | |
| Full | |
| Hardwood Floors, Heated Floors, First Floor Bedroom, First Floor Laundry, Walk-In Closet(s) | |
| Double Oven, Microwave, Dishwasher, Refrigerator, Washer, Dryer, Disposal, Stainless Steel Appliance(s), Range Hood, Water Purifier, Water Softener | |
| Not in DB | |
| Street Paved | |
| — | |
| — | |
| Wood Burning, Attached Fireplace Doors/Screen, Gas Starter |
Tax History
| Year | Property Taxes |
|---|---|
| 2007 | $12,751 |
| 2019 | $13,529 |
| 2019 | $14,184 |
Contact Agent
Nearby Similar Homes
Nearby Sold Comparables
Contact Agent
Listing Provided By
RE/MAX Suburban






