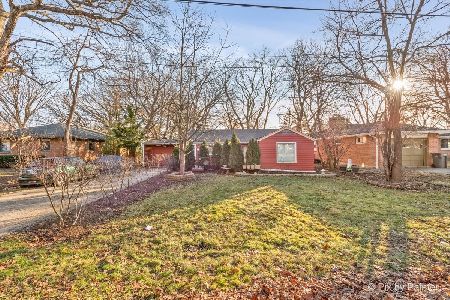7 Joslyn Drive, Elgin, Illinois 60120
$195,300
|
Sold
|
|
| Status: | Closed |
| Sqft: | 1,443 |
| Cost/Sqft: | $134 |
| Beds: | 3 |
| Baths: | 2 |
| Year Built: | 1978 |
| Property Taxes: | $3,488 |
| Days On Market: | 2467 |
| Lot Size: | 0,15 |
Description
Great Spacious Ranch in Parkwood, maintenance free exterior, move in ready, quick close possible, lock in while mortgage rates are low. Walk in & you're greeted by a large living room, with a cute window seat which opens to the good sized dining room perfect for family dinners. Huge 3-season room w/combination storm/screens gives you expanded space to relax. Nice sized Master Bedroom has a walk-in closet & a half bath. Kitchen has updated cabinets & counter tops with a counter eating area, all appliances stay. Both baths have updated cabinetry as well. Brand new roof in 2018 compliments the pristine homes exterior. While this home will be sold AS-IS, all systems and appliances are operational, this home has been under a home warranty for 19 years, any needed repairs have been taken care of. A one year home warranty will be offered for peace of mind. Home has a security system in place. Pool, tennis courts, clubhouse, playground just around the corner, extra fee for pool tags/clubhouse
Property Specifics
| Single Family | |
| — | |
| — | |
| 1978 | |
| None | |
| — | |
| No | |
| 0.15 |
| Cook | |
| Parkwood | |
| 34 / Monthly | |
| Insurance,Clubhouse,Pool | |
| Public | |
| Public Sewer | |
| 10356517 | |
| 06181120150000 |
Property History
| DATE: | EVENT: | PRICE: | SOURCE: |
|---|---|---|---|
| 23 May, 2019 | Sold | $195,300 | MRED MLS |
| 28 Apr, 2019 | Under contract | $193,300 | MRED MLS |
| 25 Apr, 2019 | Listed for sale | $193,300 | MRED MLS |
Room Specifics
Total Bedrooms: 3
Bedrooms Above Ground: 3
Bedrooms Below Ground: 0
Dimensions: —
Floor Type: Carpet
Dimensions: —
Floor Type: Carpet
Full Bathrooms: 2
Bathroom Amenities: —
Bathroom in Basement: —
Rooms: Sun Room
Basement Description: Slab
Other Specifics
| 2 | |
| Concrete Perimeter | |
| Concrete | |
| Storms/Screens | |
| — | |
| 55X26X82X73X101 | |
| — | |
| Half | |
| Wood Laminate Floors, First Floor Bedroom, First Floor Laundry, Walk-In Closet(s) | |
| Range, Microwave, Dishwasher, Refrigerator, Washer, Dryer, Disposal | |
| Not in DB | |
| Clubhouse, Pool, Tennis Courts, Sidewalks | |
| — | |
| — | |
| — |
Tax History
| Year | Property Taxes |
|---|---|
| 2019 | $3,488 |
Contact Agent
Nearby Similar Homes
Nearby Sold Comparables
Contact Agent
Listing Provided By
RE/MAX Connections II







