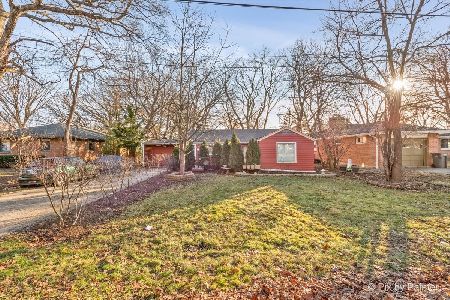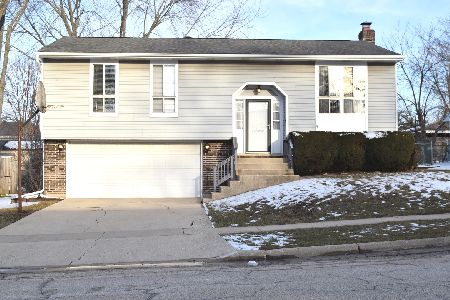9 Joslyn Drive, Elgin, Illinois 60120
$87,500
|
Sold
|
|
| Status: | Closed |
| Sqft: | 1,143 |
| Cost/Sqft: | $76 |
| Beds: | 3 |
| Baths: | 1 |
| Year Built: | 1976 |
| Property Taxes: | $3,448 |
| Days On Market: | 5477 |
| Lot Size: | 0,09 |
Description
LARGE price reduction! A little sweat equity and you can have the home of your dreams. No Disclosures. Taxes at 100%. Preferred Lender Pre-approval or Proof of Funds for cash must accompany all Offers.
Property Specifics
| Single Family | |
| — | |
| Step Ranch | |
| 1976 | |
| Full,Walkout | |
| — | |
| No | |
| 0.09 |
| Cook | |
| Parkwood | |
| 34 / Monthly | |
| None | |
| Public | |
| Public Sewer | |
| 07720103 | |
| 06181120160000 |
Property History
| DATE: | EVENT: | PRICE: | SOURCE: |
|---|---|---|---|
| 9 May, 2011 | Sold | $87,500 | MRED MLS |
| 7 Apr, 2011 | Under contract | $87,000 | MRED MLS |
| — | Last price change | $110,000 | MRED MLS |
| 27 Jan, 2011 | Listed for sale | $110,000 | MRED MLS |
| 31 Mar, 2015 | Sold | $155,000 | MRED MLS |
| 9 Feb, 2015 | Under contract | $144,900 | MRED MLS |
| 5 Feb, 2015 | Listed for sale | $144,900 | MRED MLS |
Room Specifics
Total Bedrooms: 3
Bedrooms Above Ground: 3
Bedrooms Below Ground: 0
Dimensions: —
Floor Type: Carpet
Dimensions: —
Floor Type: Carpet
Full Bathrooms: 1
Bathroom Amenities: —
Bathroom in Basement: 0
Rooms: No additional rooms
Basement Description: Finished,Exterior Access
Other Specifics
| 2 | |
| Concrete Perimeter | |
| Concrete | |
| Patio | |
| Cul-De-Sac,Fenced Yard | |
| 4004 SQFT | |
| — | |
| None | |
| — | |
| — | |
| Not in DB | |
| — | |
| — | |
| — | |
| — |
Tax History
| Year | Property Taxes |
|---|---|
| 2011 | $3,448 |
| 2015 | $4,152 |
Contact Agent
Nearby Similar Homes
Nearby Sold Comparables
Contact Agent
Listing Provided By
Classic Realty Group, Inc.








