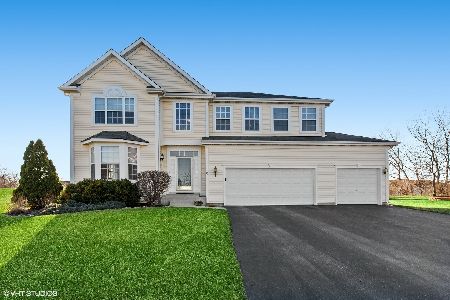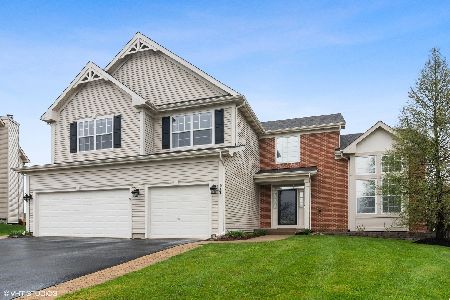7 Lake Plumleigh Court, Algonquin, Illinois 60102
$325,000
|
Sold
|
|
| Status: | Closed |
| Sqft: | 2,422 |
| Cost/Sqft: | $134 |
| Beds: | 4 |
| Baths: | 4 |
| Year Built: | 2001 |
| Property Taxes: | $8,554 |
| Days On Market: | 2118 |
| Lot Size: | 0,26 |
Description
Location, Location, Location! Located on a Cul de Sac and Close to Everything. . . Shopping, Restaurants, Parks and easy access to Tollway! You will be wowed as you step into the 2-story Foyer in this well maintained 4 bedroom, 3.5 bath home. In the Kitchen you will find SS appliances, an island, LOTS of counter space and a Butler's pantry as you walk through to the formal Dining Room. The family room opened to the kitchen has a gas Fireplace and will provide room to spread out for entertaining. The upstairs boasts 4 bedrooms and 2 bathrooms. The Master Bath has a Double vanity, Double shower and a Soaker tub to relax in at the end of a long day. The FUN continues in the Finished Basement which has a Wet Bar, Full Bath for your guests, a Double Oven for preparing the munchies on Game Day, and Built In Display Cases for your Collectibles. The yard is professionally landscaped with a Paver Patio and Sprinkler system. There is a newer roof.
Property Specifics
| Single Family | |
| — | |
| — | |
| 2001 | |
| Full | |
| ASHFORD B | |
| No | |
| 0.26 |
| Kane | |
| Algonquin Lakes | |
| 0 / Not Applicable | |
| None | |
| Public | |
| Public Sewer | |
| 10675711 | |
| 0302128016 |
Nearby Schools
| NAME: | DISTRICT: | DISTANCE: | |
|---|---|---|---|
|
Grade School
Algonquin Lake Elementary School |
300 | — | |
|
Middle School
Algonquin Middle School |
300 | Not in DB | |
|
High School
Dundee-crown High School |
300 | Not in DB | |
Property History
| DATE: | EVENT: | PRICE: | SOURCE: |
|---|---|---|---|
| 14 Aug, 2007 | Sold | $343,500 | MRED MLS |
| 17 Jun, 2007 | Under contract | $350,000 | MRED MLS |
| 8 Jun, 2007 | Listed for sale | $350,000 | MRED MLS |
| 22 May, 2020 | Sold | $325,000 | MRED MLS |
| 14 Apr, 2020 | Under contract | $325,000 | MRED MLS |
| 8 Apr, 2020 | Listed for sale | $325,000 | MRED MLS |
| 5 Oct, 2024 | Listed for sale | $0 | MRED MLS |
| 17 Oct, 2025 | Under contract | $0 | MRED MLS |
| 26 Sep, 2025 | Listed for sale | $0 | MRED MLS |
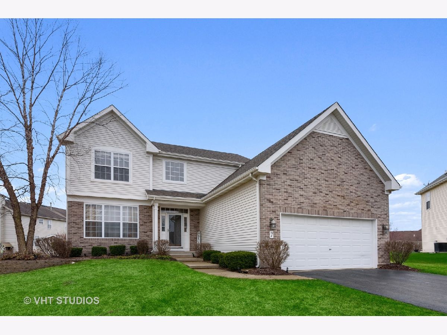
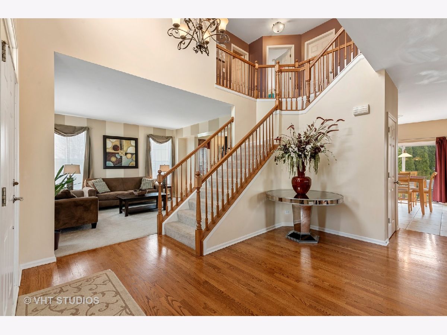
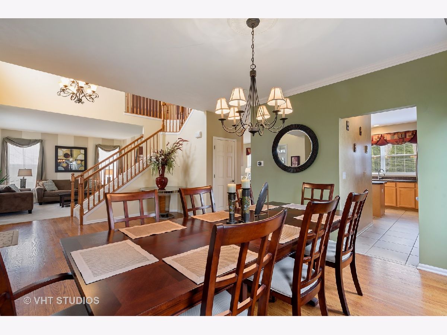
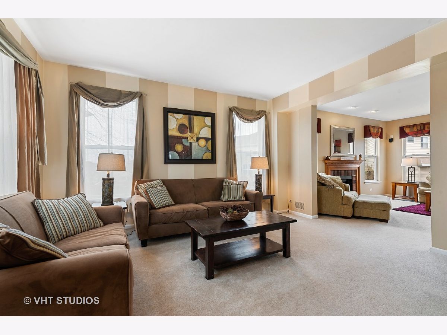
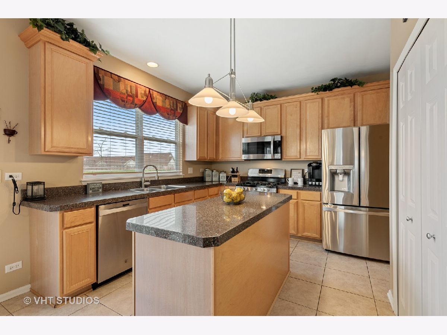
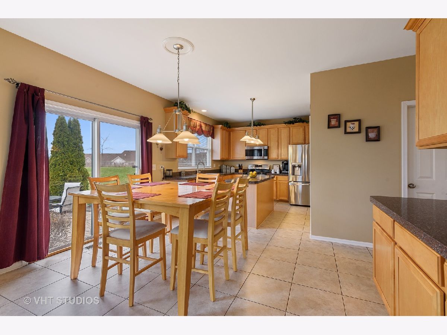
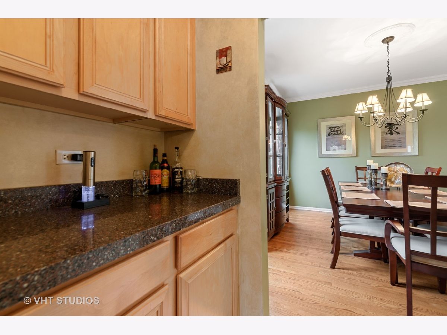
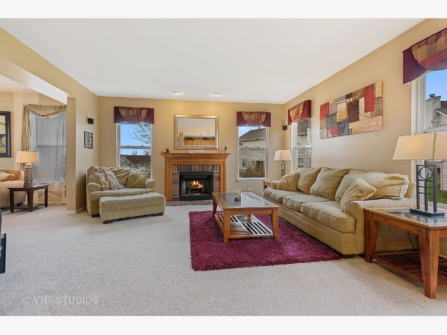
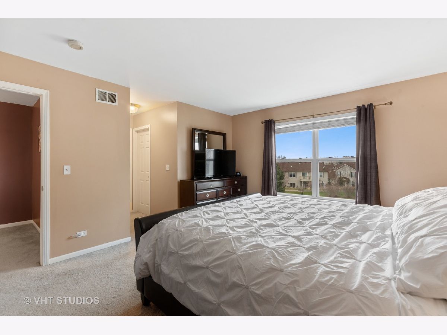
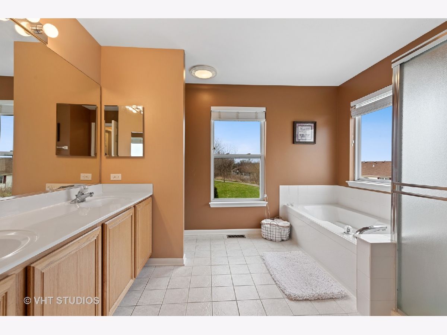
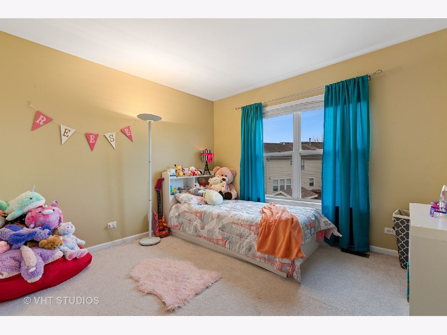
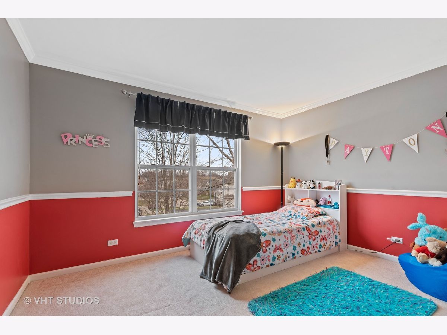
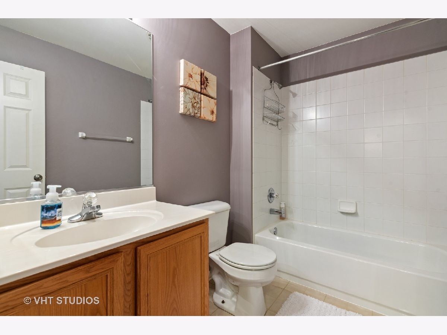
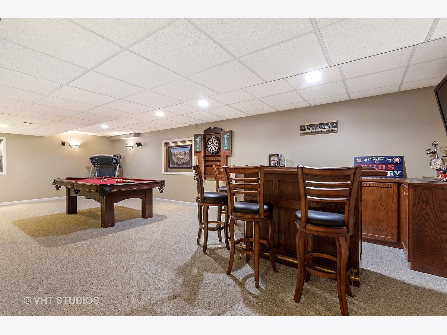
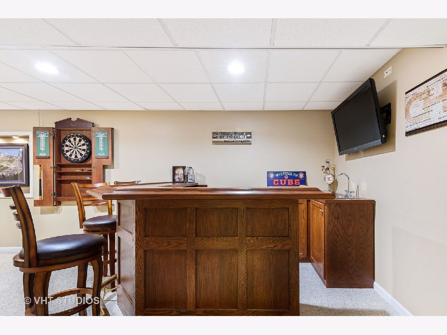
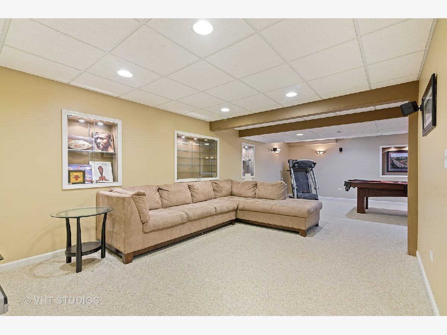
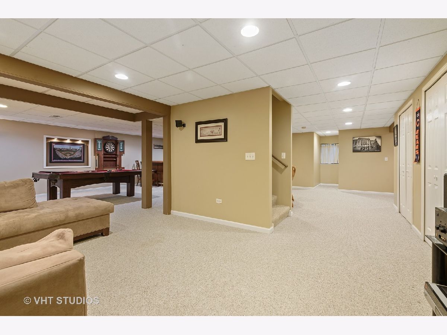
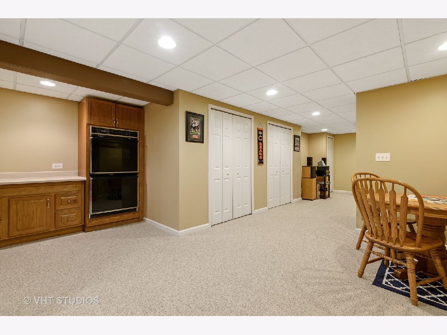
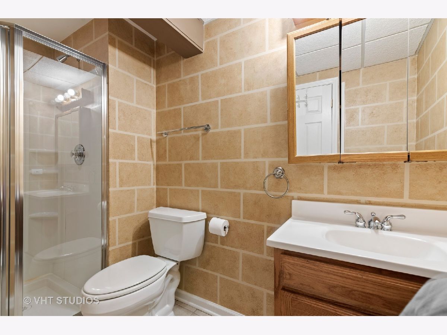
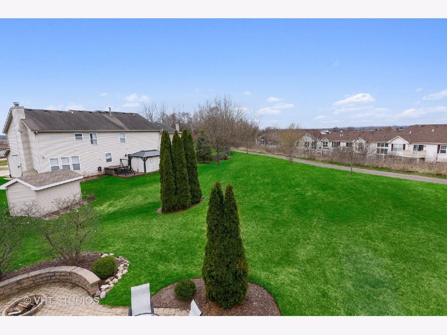
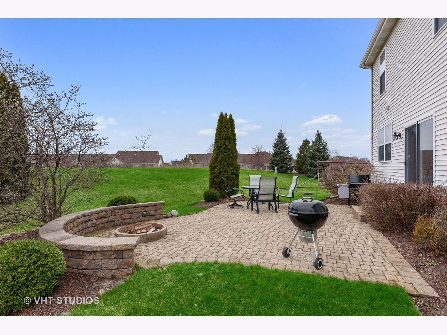
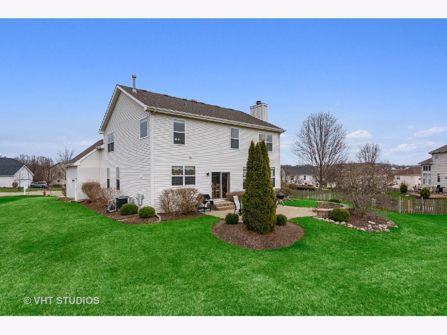
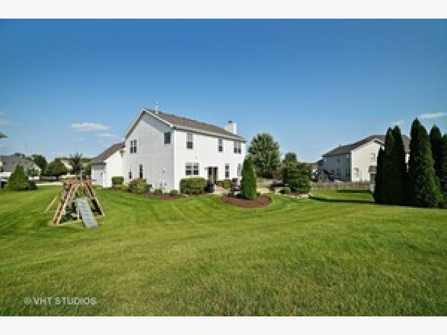
Room Specifics
Total Bedrooms: 4
Bedrooms Above Ground: 4
Bedrooms Below Ground: 0
Dimensions: —
Floor Type: Carpet
Dimensions: —
Floor Type: Carpet
Dimensions: —
Floor Type: Carpet
Full Bathrooms: 4
Bathroom Amenities: Separate Shower,Double Sink,Soaking Tub
Bathroom in Basement: 1
Rooms: Foyer,Eating Area,Recreation Room,Family Room
Basement Description: Finished
Other Specifics
| 2 | |
| Concrete Perimeter | |
| Asphalt | |
| Patio, Brick Paver Patio, Storms/Screens | |
| Cul-De-Sac | |
| 62X114X81X70X115 | |
| — | |
| Full | |
| Bar-Wet | |
| Range, Microwave, Dishwasher, Refrigerator, Washer, Dryer, Disposal, Stainless Steel Appliance(s) | |
| Not in DB | |
| Park, Lake, Curbs, Sidewalks, Street Lights, Street Paved | |
| — | |
| — | |
| Gas Log, Gas Starter |
Tax History
| Year | Property Taxes |
|---|---|
| 2007 | $6,052 |
| 2020 | $8,554 |
Contact Agent
Nearby Similar Homes
Nearby Sold Comparables
Contact Agent
Listing Provided By
Baird & Warner Real Estate - Algonquin


