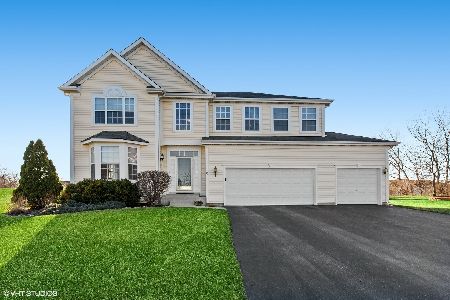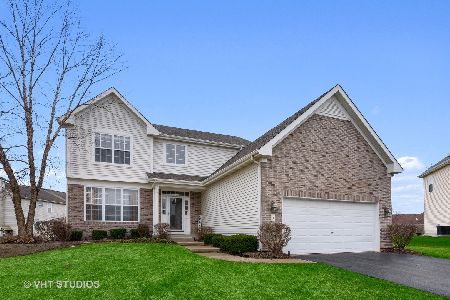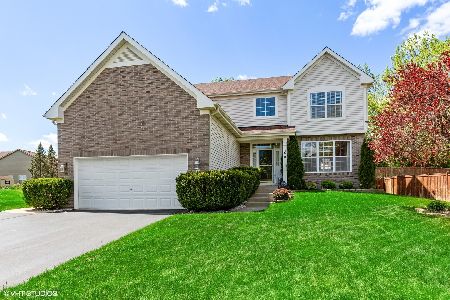8 Lake Plumleigh Court, Algonquin, Illinois 60102
$315,000
|
Sold
|
|
| Status: | Closed |
| Sqft: | 3,100 |
| Cost/Sqft: | $103 |
| Beds: | 4 |
| Baths: | 5 |
| Year Built: | 2002 |
| Property Taxes: | $8,928 |
| Days On Market: | 3672 |
| Lot Size: | 0,00 |
Description
This lovely Devonshire model is perfectly poised in a quiet cul-du-sac - ready to welcome you home. The great curb appeal is only the beginning. Soaring ceilings, stunning newly refinished hardwood floors, architectural details and neutral decor are featured throughout this home. Kitchen with granite counters open to dramatic family room w/fireplace. First floor den perfect for that private in-home office. The second floor offers four bedroom - one set with a Princess bath - two sharing a Jack and Jill bath - and of course - amazing Master Suite. Custom bookcase on 2nd level gives extra storage and style. Basement finished offering large rec room and bedroom. The yard is a WOW. Huge paver patio overlooking walking paths and prairie lands. This home is the perfect place to start your 2016!
Property Specifics
| Single Family | |
| — | |
| Colonial | |
| 2002 | |
| Full | |
| DEVONSHIRE | |
| No | |
| — |
| Kane | |
| Algonquin Lakes | |
| 0 / Not Applicable | |
| None | |
| Lake Michigan | |
| Public Sewer | |
| 09111546 | |
| 0302128014 |
Nearby Schools
| NAME: | DISTRICT: | DISTANCE: | |
|---|---|---|---|
|
Grade School
Algonquin Lake Elementary School |
300 | — | |
|
Middle School
Algonquin Middle School |
300 | Not in DB | |
|
High School
Dundee-crown High School |
300 | Not in DB | |
Property History
| DATE: | EVENT: | PRICE: | SOURCE: |
|---|---|---|---|
| 4 Apr, 2016 | Sold | $315,000 | MRED MLS |
| 26 Jan, 2016 | Under contract | $319,900 | MRED MLS |
| 6 Jan, 2016 | Listed for sale | $319,900 | MRED MLS |
Room Specifics
Total Bedrooms: 5
Bedrooms Above Ground: 4
Bedrooms Below Ground: 1
Dimensions: —
Floor Type: Carpet
Dimensions: —
Floor Type: Carpet
Dimensions: —
Floor Type: Carpet
Dimensions: —
Floor Type: —
Full Bathrooms: 5
Bathroom Amenities: —
Bathroom in Basement: 1
Rooms: Bedroom 5,Eating Area,Foyer,Office,Recreation Room,Storage
Basement Description: Partially Finished
Other Specifics
| 3 | |
| Concrete Perimeter | |
| Asphalt | |
| Brick Paver Patio | |
| — | |
| 42X114X136X120 | |
| — | |
| Full | |
| Hardwood Floors, Wood Laminate Floors, First Floor Laundry | |
| Double Oven, Range, Microwave, Dishwasher, Refrigerator, Washer, Dryer, Disposal | |
| Not in DB | |
| — | |
| — | |
| — | |
| Gas Log |
Tax History
| Year | Property Taxes |
|---|---|
| 2016 | $8,928 |
Contact Agent
Nearby Similar Homes
Nearby Sold Comparables
Contact Agent
Listing Provided By
Picket Fence Realty






