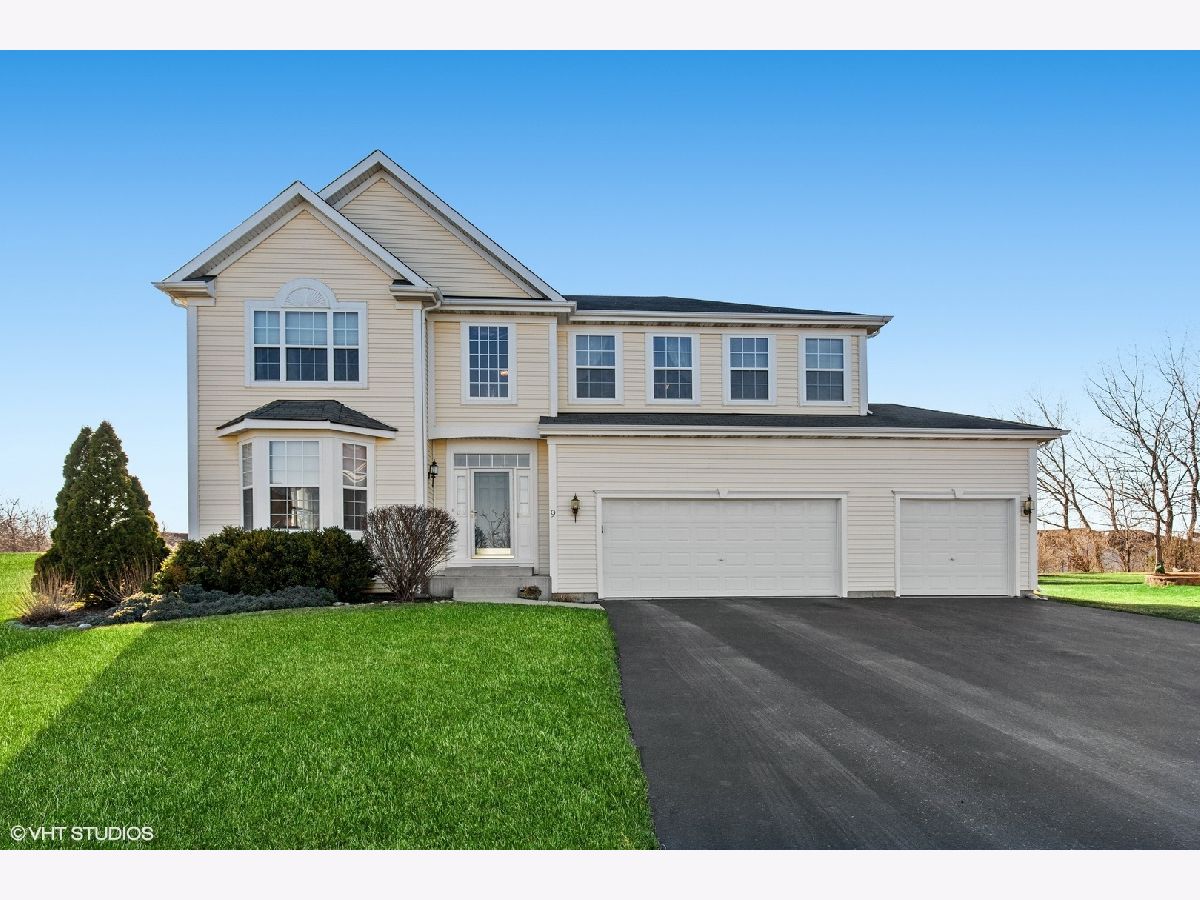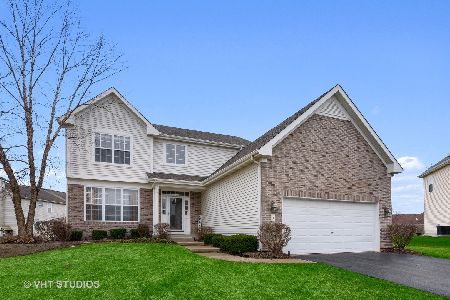9 Lake Plumleigh Court, Algonquin, Illinois 60102
$375,000
|
Sold
|
|
| Status: | Closed |
| Sqft: | 2,768 |
| Cost/Sqft: | $131 |
| Beds: | 4 |
| Baths: | 3 |
| Year Built: | 2001 |
| Property Taxes: | $8,340 |
| Days On Market: | 1768 |
| Lot Size: | 0,25 |
Description
Desirable Radcliffe model located in a cul-de-sac with so much to offer~Gourmet kitchen features 42' cabinets, double oven, newer appliances, stainless steel sink, new lighting, hardwood floors and extended breakfast bar with bar stool area while open to the dramatic 2 story family room including cozy gas fireplace and newer carpet, 1st floor den is perfect for home office or exercise room, formal living room features box bay window and is combined with dining room perfect when you need to expand when entertaining! Large Master suite features a walk-in closet and a ceramic tiled luxury bath including dual vanity, soaker tub and separate shower! Full basement is partially finished and is awaiting your finishing touches..drywall and electric has already been done! Finished 3 car garage fully insulated! Extensive landscaping gives you the privacy to take in the views while enjoying the large brick patio in the backyard! All this and enjoy what Algonquin Lakes community has to offer...walking/biking paths, 3 lakes, park/playgrounds, baseball fields, basketball courts, frisbee golf and an Elementary school!
Property Specifics
| Single Family | |
| — | |
| Contemporary | |
| 2001 | |
| Full | |
| RADCLIFFE | |
| No | |
| 0.25 |
| Kane | |
| Algonquin Lakes | |
| 0 / Not Applicable | |
| None | |
| Public | |
| Public Sewer | |
| 11023520 | |
| 0302128015 |
Nearby Schools
| NAME: | DISTRICT: | DISTANCE: | |
|---|---|---|---|
|
Grade School
Algonquin Lake Elementary School |
300 | — | |
|
Middle School
Algonquin Middle School |
300 | Not in DB | |
|
High School
Dundee-crown High School |
300 | Not in DB | |
Property History
| DATE: | EVENT: | PRICE: | SOURCE: |
|---|---|---|---|
| 18 May, 2021 | Sold | $375,000 | MRED MLS |
| 25 Mar, 2021 | Under contract | $362,500 | MRED MLS |
| 24 Mar, 2021 | Listed for sale | $362,500 | MRED MLS |

Room Specifics
Total Bedrooms: 4
Bedrooms Above Ground: 4
Bedrooms Below Ground: 0
Dimensions: —
Floor Type: Carpet
Dimensions: —
Floor Type: Carpet
Dimensions: —
Floor Type: Carpet
Full Bathrooms: 3
Bathroom Amenities: Separate Shower,Double Sink,Soaking Tub
Bathroom in Basement: 0
Rooms: Foyer,Den,Loft,Eating Area
Basement Description: Partially Finished
Other Specifics
| 3 | |
| Concrete Perimeter | |
| Asphalt | |
| Patio | |
| Cul-De-Sac | |
| 48 X 120 X 99 X 38 X 120 | |
| — | |
| Full | |
| Vaulted/Cathedral Ceilings, Hardwood Floors, First Floor Laundry, Walk-In Closet(s), Ceilings - 9 Foot, Open Floorplan | |
| Double Oven, Microwave, Dishwasher, Refrigerator, Washer, Dryer, Disposal | |
| Not in DB | |
| Park, Lake, Curbs, Sidewalks, Street Lights, Street Paved | |
| — | |
| — | |
| Gas Log |
Tax History
| Year | Property Taxes |
|---|---|
| 2021 | $8,340 |
Contact Agent
Nearby Similar Homes
Nearby Sold Comparables
Contact Agent
Listing Provided By
@properties




