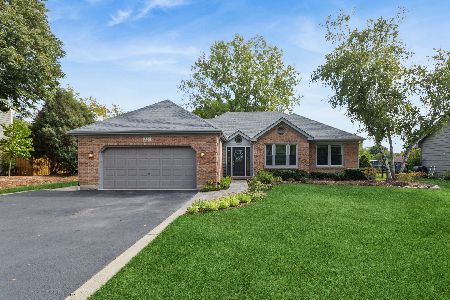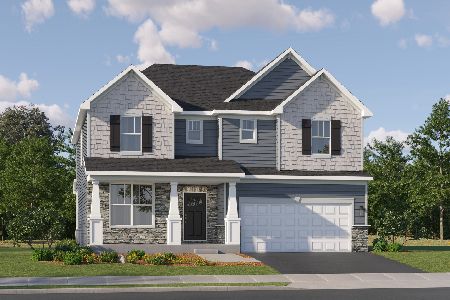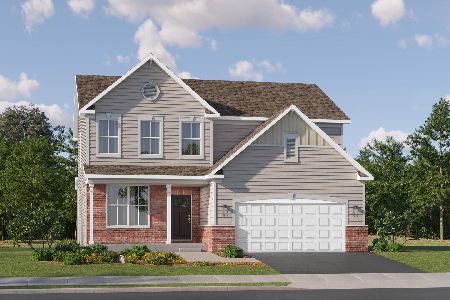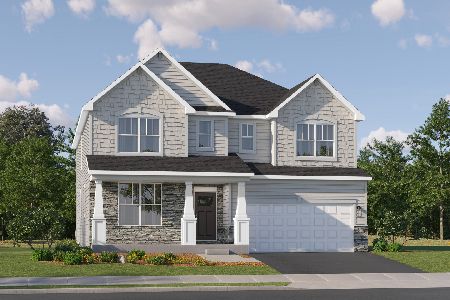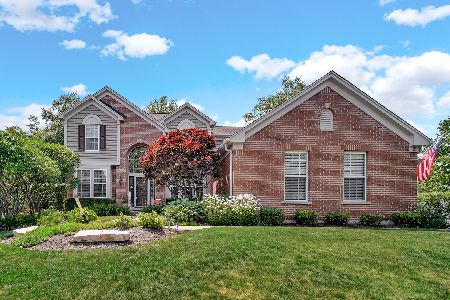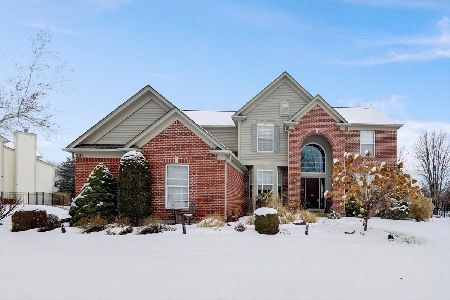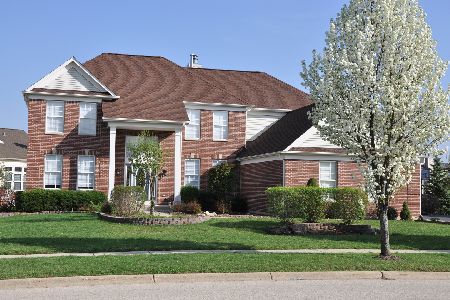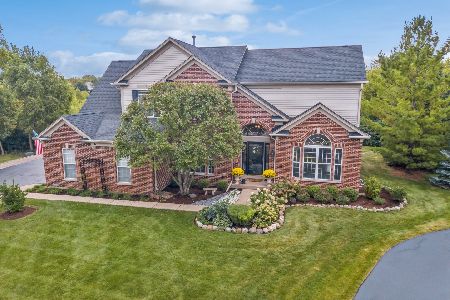7 Rock River Court, Algonquin, Illinois 60102
$345,000
|
Sold
|
|
| Status: | Closed |
| Sqft: | 2,507 |
| Cost/Sqft: | $142 |
| Beds: | 4 |
| Baths: | 4 |
| Year Built: | 2001 |
| Property Taxes: | $9,377 |
| Days On Market: | 4166 |
| Lot Size: | 0,00 |
Description
STUNNING STERLING MODEL W/ALL THE BELLS & WHISTLES, GLEAMING H.W. FLRS- 2 STORY FAMILY RM W/GAS START FPL-FORMAL D.R. & L.R. GOURMET KITCHEN W/CHERRY FIN. CAB'S, GRANITE CTRS, CERAMIC BACKSPLASH, S S APPLS., MENU DESK & BUTLER PANTRY. MASTER SUITE W/VAULTED CEILING, W.I. CLOSET & LUX BATH.-FIN, BSMT W/WET BAR, REC. RM, POWDER RM, WINE CELLAR & STORAGE ROOM. PROF. LANDSCAPED YARD W/DECK, PERGOLA & MUCH MORE!
Property Specifics
| Single Family | |
| — | |
| — | |
| 2001 | |
| Full | |
| STERLING | |
| No | |
| — |
| Mc Henry | |
| — | |
| 200 / Annual | |
| None | |
| Public | |
| Public Sewer | |
| 08638454 | |
| 1930376011 |
Nearby Schools
| NAME: | DISTRICT: | DISTANCE: | |
|---|---|---|---|
|
Grade School
Lincoln Prairie Elementary Schoo |
300 | — | |
|
Middle School
Westfield Community School |
300 | Not in DB | |
|
High School
H D Jacobs High School |
300 | Not in DB | |
Property History
| DATE: | EVENT: | PRICE: | SOURCE: |
|---|---|---|---|
| 1 Aug, 2014 | Sold | $345,000 | MRED MLS |
| 19 Jun, 2014 | Under contract | $357,000 | MRED MLS |
| 7 Jun, 2014 | Listed for sale | $357,000 | MRED MLS |
| 12 Sep, 2025 | Sold | $650,000 | MRED MLS |
| 14 Aug, 2025 | Under contract | $650,000 | MRED MLS |
| 7 Aug, 2025 | Listed for sale | $650,000 | MRED MLS |
Room Specifics
Total Bedrooms: 4
Bedrooms Above Ground: 4
Bedrooms Below Ground: 0
Dimensions: —
Floor Type: Carpet
Dimensions: —
Floor Type: Carpet
Dimensions: —
Floor Type: Carpet
Full Bathrooms: 4
Bathroom Amenities: Separate Shower,Double Sink,Soaking Tub
Bathroom in Basement: 1
Rooms: Bonus Room,Eating Area,Office,Recreation Room
Basement Description: Finished
Other Specifics
| 3 | |
| Concrete Perimeter | |
| Asphalt | |
| Deck, Storms/Screens | |
| — | |
| 175X103X142X84 | |
| — | |
| Full | |
| Vaulted/Cathedral Ceilings, Bar-Wet, Hardwood Floors | |
| Range, Microwave, Dishwasher, Refrigerator | |
| Not in DB | |
| — | |
| — | |
| — | |
| Gas Log, Gas Starter |
Tax History
| Year | Property Taxes |
|---|---|
| 2014 | $9,377 |
| 2025 | $10,338 |
Contact Agent
Nearby Similar Homes
Nearby Sold Comparables
Contact Agent
Listing Provided By
Brokerocity Inc



