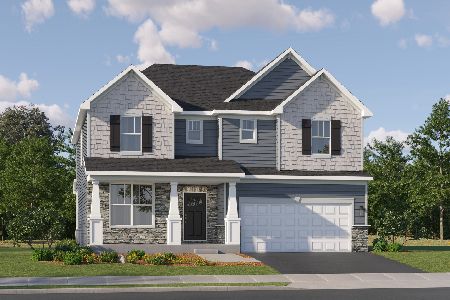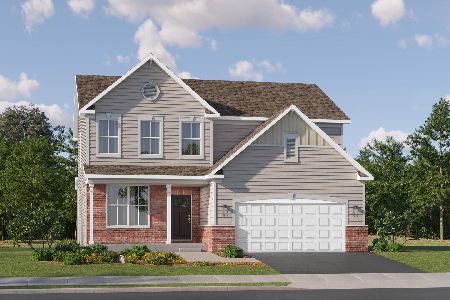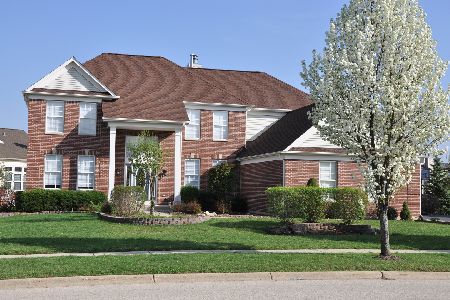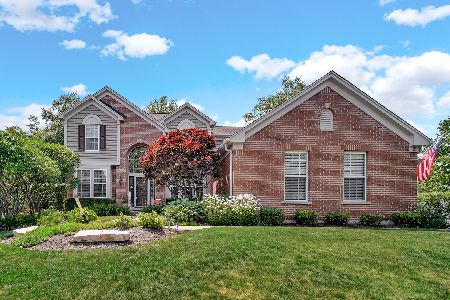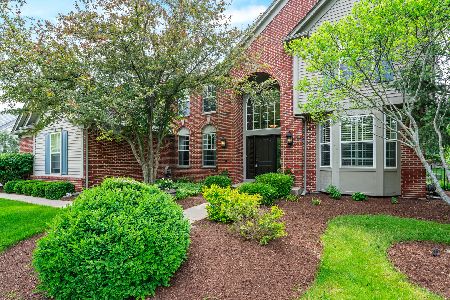531 Brookside Avenue, Algonquin, Illinois 60102
$600,000
|
Sold
|
|
| Status: | Closed |
| Sqft: | 3,022 |
| Cost/Sqft: | $189 |
| Beds: | 4 |
| Baths: | 4 |
| Year Built: | 2001 |
| Property Taxes: | $10,354 |
| Days On Market: | 1055 |
| Lot Size: | 0,33 |
Description
Stunning 4 bedroom, 3.5 bathroom home! From the moment you enter you will see the pride in ownership. Beautifully maintained home and freshly painted. Two story family room with a cozy fireplace and windows galore to take in the scenic backyard. Large kitchen with granite countertops, stainless steel appliances and oversized kitchen island. The office is located on the main floor along with a half bathroom, formal living room and dining room, and mud/laundry room. All 4 bedrooms are upstairs including the primary ensuite and newly renovated bathroom for your own private oasis. The partial basement is finished and offers tons of additional space for entertaining and has another room with a full bathroom. No need to worry about storage with all the space in the well lit and accessible crawl. Backyard is ready for relaxing evenings enjoying the fully fenced yard with the beautiful koi pond and landscaping. Come see the beauty of this home in person! A preferred lender offers a reduced interest rate for this listing.
Property Specifics
| Single Family | |
| — | |
| — | |
| 2001 | |
| — | |
| — | |
| No | |
| 0.33 |
| Mc Henry | |
| — | |
| — / Not Applicable | |
| — | |
| — | |
| — | |
| 11703247 | |
| 1930376017 |
Nearby Schools
| NAME: | DISTRICT: | DISTANCE: | |
|---|---|---|---|
|
Grade School
Lincoln Prairie Elementary Schoo |
300 | — | |
|
Middle School
Westfield Community School |
300 | Not in DB | |
|
High School
H D Jacobs High School |
300 | Not in DB | |
Property History
| DATE: | EVENT: | PRICE: | SOURCE: |
|---|---|---|---|
| 10 Mar, 2023 | Sold | $600,000 | MRED MLS |
| 2 Feb, 2023 | Under contract | $570,000 | MRED MLS |
| 25 Jan, 2023 | Listed for sale | $570,000 | MRED MLS |
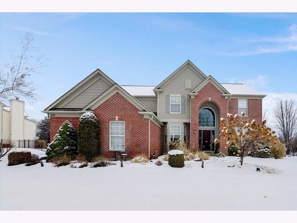
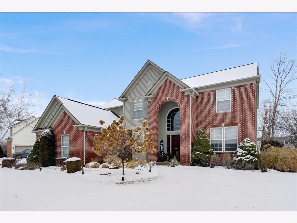
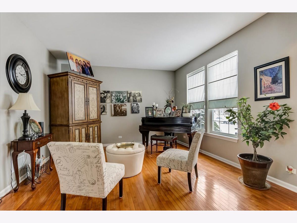
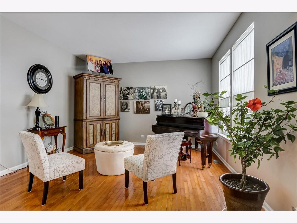
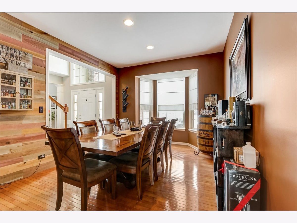
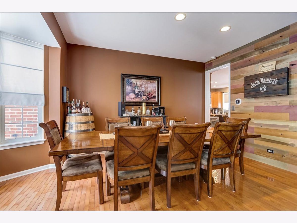
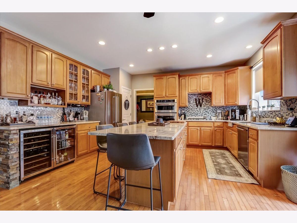
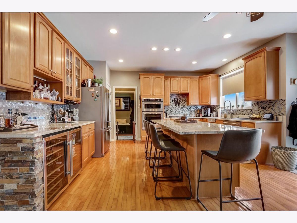
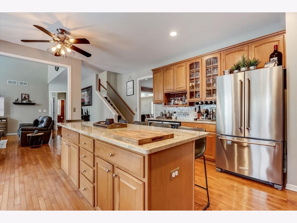
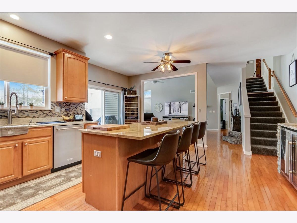
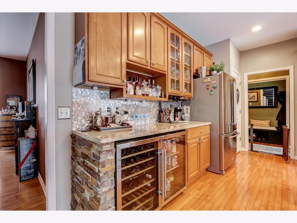
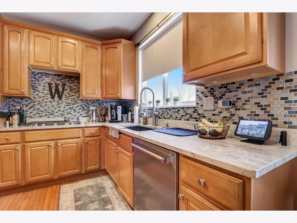
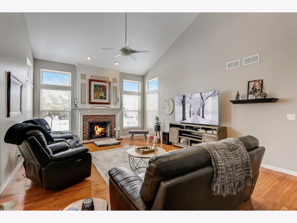
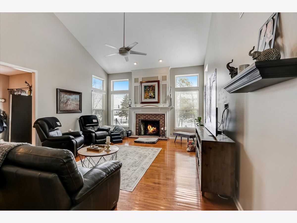
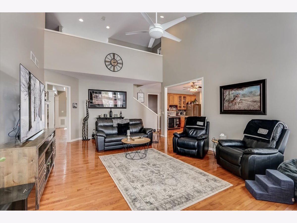
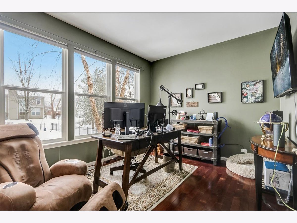
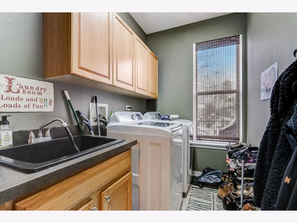
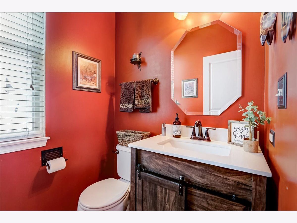
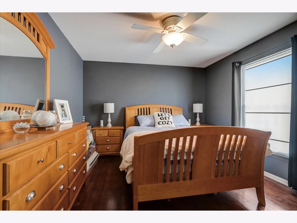
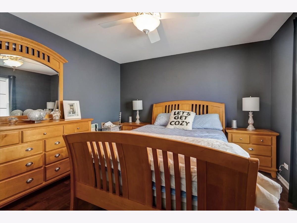
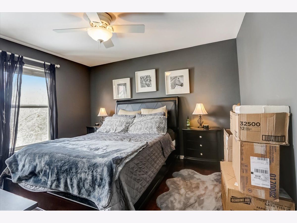
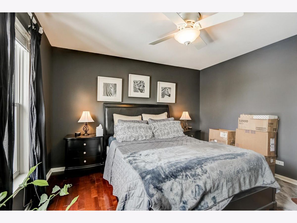
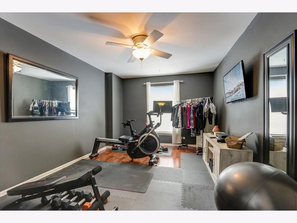
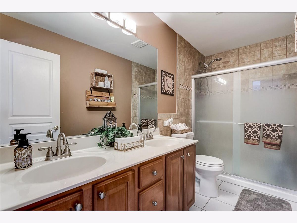
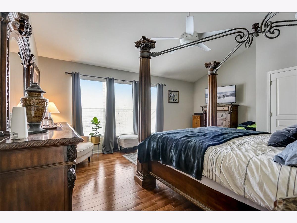
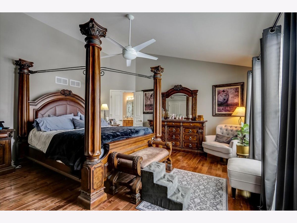
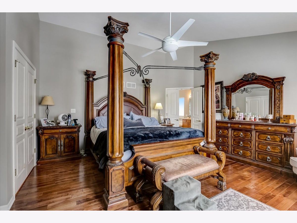
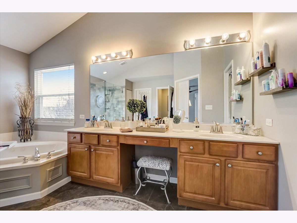
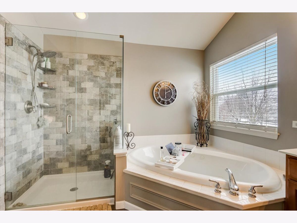
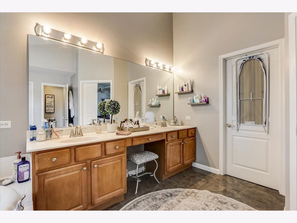
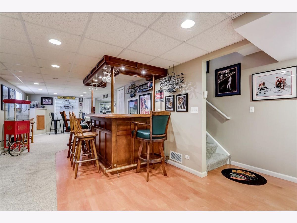
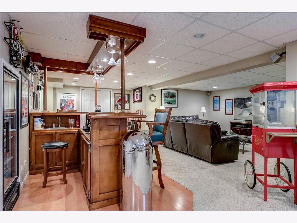
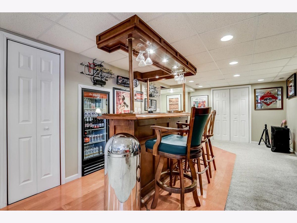
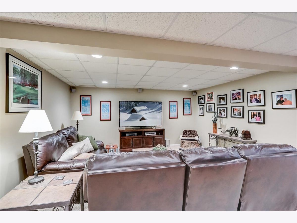
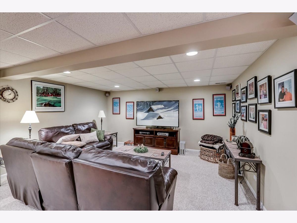
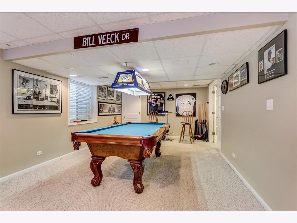
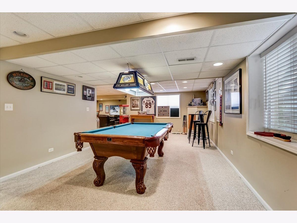
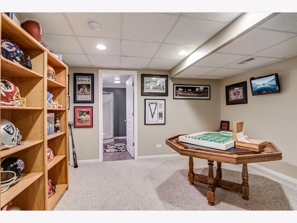
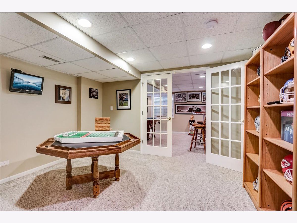
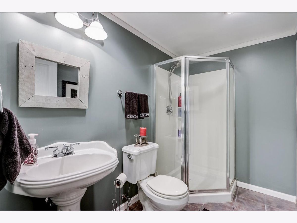
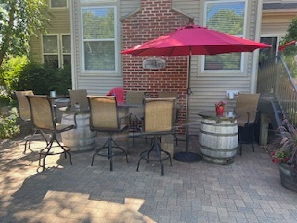
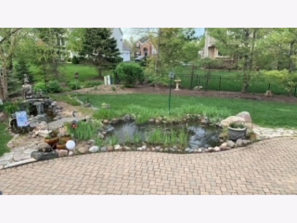
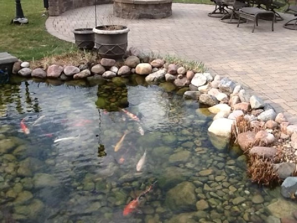
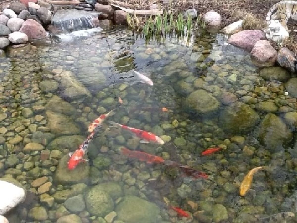
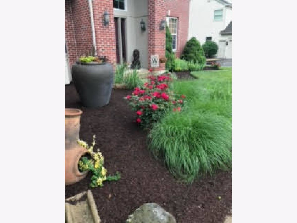
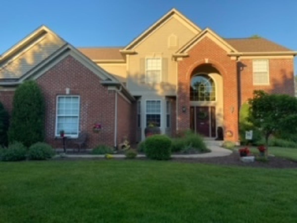
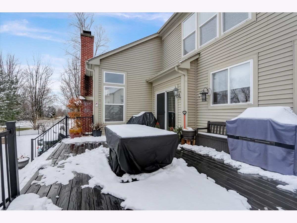
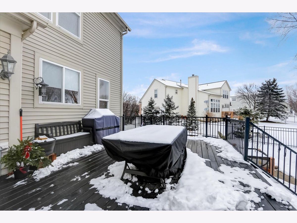
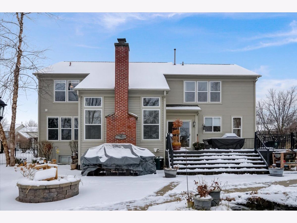
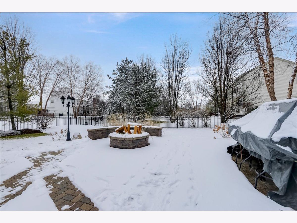
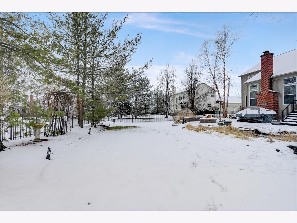
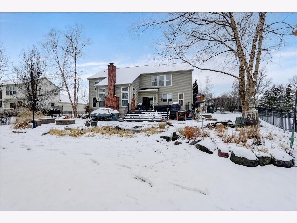
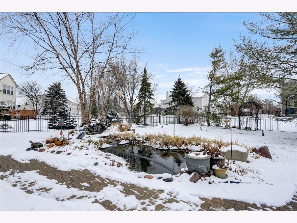
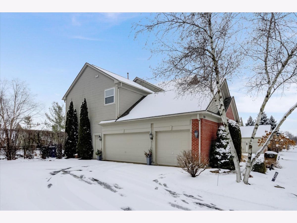
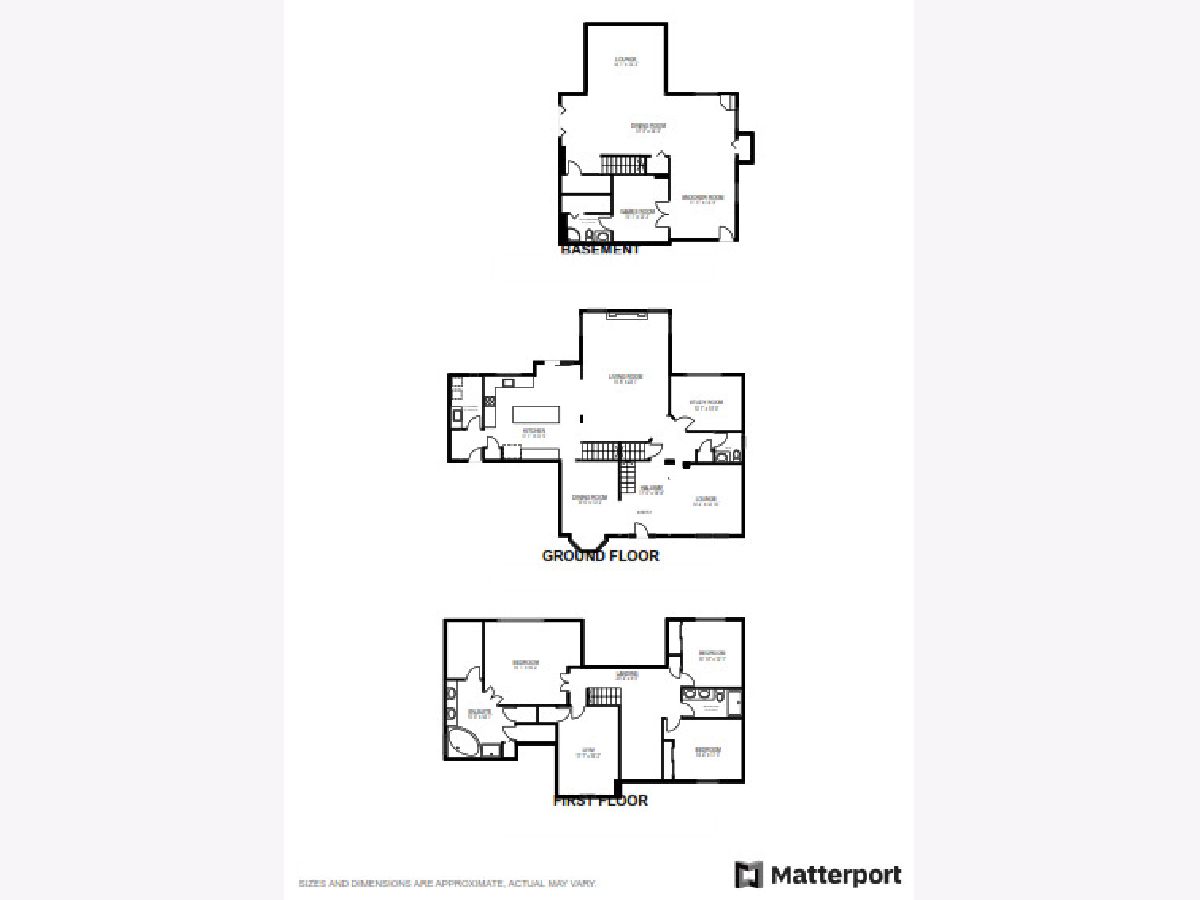
Room Specifics
Total Bedrooms: 4
Bedrooms Above Ground: 4
Bedrooms Below Ground: 0
Dimensions: —
Floor Type: —
Dimensions: —
Floor Type: —
Dimensions: —
Floor Type: —
Full Bathrooms: 4
Bathroom Amenities: Whirlpool,Separate Shower,Double Sink
Bathroom in Basement: 1
Rooms: —
Basement Description: Finished
Other Specifics
| 3 | |
| — | |
| — | |
| — | |
| — | |
| 14526 | |
| Unfinished | |
| — | |
| — | |
| — | |
| Not in DB | |
| — | |
| — | |
| — | |
| — |
Tax History
| Year | Property Taxes |
|---|---|
| 2023 | $10,354 |
Contact Agent
Nearby Similar Homes
Nearby Sold Comparables
Contact Agent
Listing Provided By
Redfin Corporation





