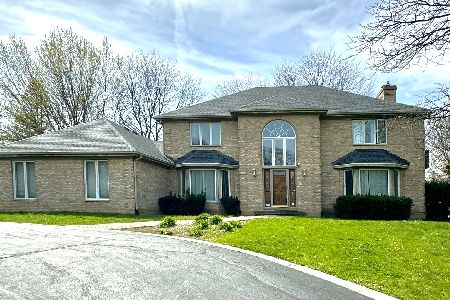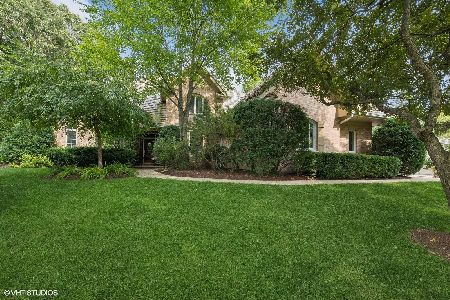9 Seneca West, Hawthorn Woods, Illinois 60047
$495,000
|
Sold
|
|
| Status: | Closed |
| Sqft: | 3,578 |
| Cost/Sqft: | $152 |
| Beds: | 4 |
| Baths: | 3 |
| Year Built: | 1990 |
| Property Taxes: | $15,207 |
| Days On Market: | 6095 |
| Lot Size: | 1,15 |
Description
Gorgeous setting for this all brick beautifully maintained home in move in condit. Gracious open flr plan featuring Atrium style eat area w/skylts. All Lrg rms-tons of cabinetry. FR features FP w/marble surround, wetbar w/mini-fridge & fantastic vws. Pvt 1st flr study. Lg mstr w/tray clngs/His & Her closets/balcony/luxury whirlpl bth/skylt. Spacious BR's w/ Lg Closets.Sec Sys, Intercom, Cntrl vac. Culdesac. Stevensn!
Property Specifics
| Single Family | |
| — | |
| Georgian | |
| 1990 | |
| Full | |
| CUSTOM | |
| No | |
| 1.15 |
| Lake | |
| — | |
| 0 / Not Applicable | |
| None | |
| Private Well | |
| Septic-Private | |
| 07219261 | |
| 14024040240000 |
Nearby Schools
| NAME: | DISTRICT: | DISTANCE: | |
|---|---|---|---|
|
Grade School
Fremont Elementary School |
79 | — | |
|
Middle School
Fremont Middle School |
79 | Not in DB | |
|
High School
Adlai E Stevenson High School |
125 | Not in DB | |
Property History
| DATE: | EVENT: | PRICE: | SOURCE: |
|---|---|---|---|
| 1 Mar, 2010 | Sold | $495,000 | MRED MLS |
| 16 Dec, 2009 | Under contract | $544,000 | MRED MLS |
| 18 May, 2009 | Listed for sale | $544,000 | MRED MLS |
Room Specifics
Total Bedrooms: 4
Bedrooms Above Ground: 4
Bedrooms Below Ground: 0
Dimensions: —
Floor Type: Carpet
Dimensions: —
Floor Type: Carpet
Dimensions: —
Floor Type: Carpet
Full Bathrooms: 3
Bathroom Amenities: Whirlpool,Separate Shower,Double Sink
Bathroom in Basement: 0
Rooms: Den,Eating Area,Foyer,Gallery,Study,Sun Room,Utility Room-1st Floor
Basement Description: Unfinished
Other Specifics
| 3 | |
| Concrete Perimeter | |
| Asphalt,Circular | |
| Balcony, Deck | |
| Cul-De-Sac,Landscaped,Wooded,Rear of Lot | |
| 150X326X151X342 | |
| Unfinished | |
| Yes | |
| Vaulted/Cathedral Ceilings, Skylight(s), Bar-Wet | |
| Range, Microwave, Dishwasher, Refrigerator, Bar Fridge, Washer, Dryer | |
| Not in DB | |
| Street Paved | |
| — | |
| — | |
| Wood Burning, Attached Fireplace Doors/Screen, Gas Starter, Includes Accessories |
Tax History
| Year | Property Taxes |
|---|---|
| 2010 | $15,207 |
Contact Agent
Nearby Sold Comparables
Contact Agent
Listing Provided By
Prudential Starck, Realtors






