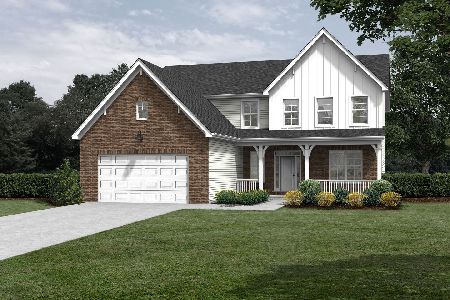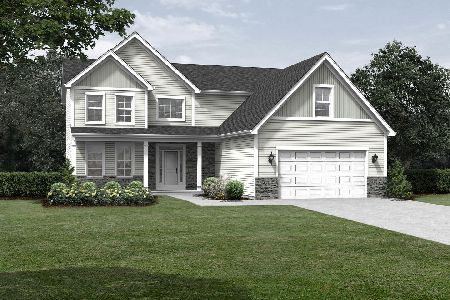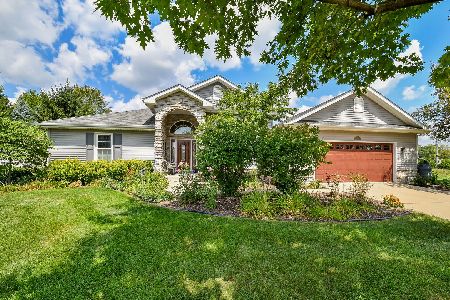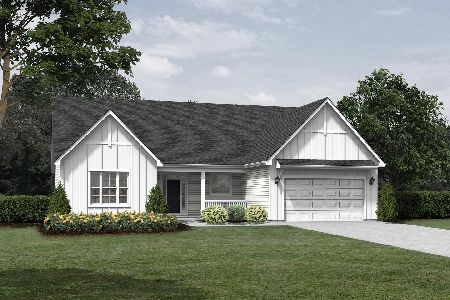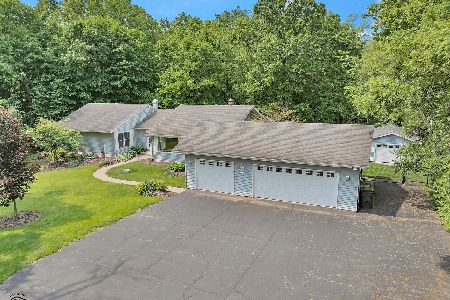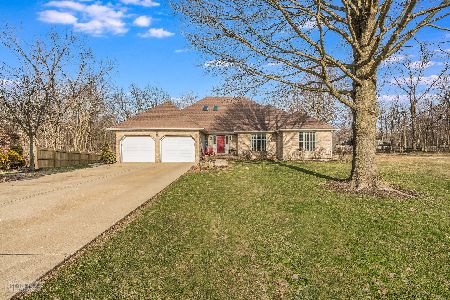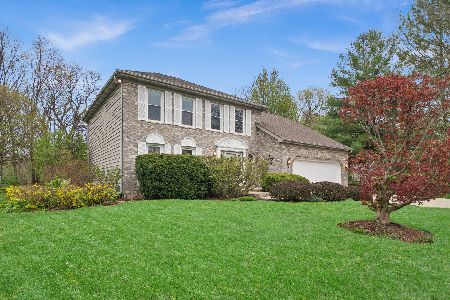70 Wooden Bridge Drive, Yorkville, Illinois 60560
$355,000
|
Sold
|
|
| Status: | Closed |
| Sqft: | 2,266 |
| Cost/Sqft: | $163 |
| Beds: | 3 |
| Baths: | 4 |
| Year Built: | 1975 |
| Property Taxes: | $8,039 |
| Days On Market: | 2358 |
| Lot Size: | 1,75 |
Description
This is the house you have been waiting for! Sprawling 3bed/3.5 bath Ranch situated on a one of a kind 1.75 acre lot with year round stream! Wooded trails great for walking or riding ATV through. Bring your 4 wheels and dirt bikes! One of a kind property. Walk into a grand open family/living room straight to the open concept updated kitchen. Massive Center Island for the whole family to gather around. Windows galore allow for you to see the wildlife and beautiful breath taking views from anywhere in the house! Spacious bedrooms offer ample storage. Master bedroom boasts screened in porch overlooking the babbling stream for your enjoyment. Updated master bathroom with massive walk-in shower, Jacuzzi tub, walk-in Closet and granite sink. Finished basement with multiple very large living spaces and a gas fireplace. Oversized 3 car garage allows for all the cars and toys to have their own space. This one of a kind dream house won't last long! Must see!
Property Specifics
| Single Family | |
| — | |
| Ranch | |
| 1975 | |
| Full | |
| — | |
| Yes | |
| 1.75 |
| Kendall | |
| Crooked Creek Woods | |
| 0 / Not Applicable | |
| None | |
| Private Well | |
| Septic-Private | |
| 10417793 | |
| 0504176010 |
Nearby Schools
| NAME: | DISTRICT: | DISTANCE: | |
|---|---|---|---|
|
Grade School
Circle Center Grade School |
115 | — | |
|
Middle School
Yorkville Middle School |
115 | Not in DB | |
|
High School
Yorkville High School |
115 | Not in DB | |
Property History
| DATE: | EVENT: | PRICE: | SOURCE: |
|---|---|---|---|
| 13 Mar, 2015 | Sold | $250,000 | MRED MLS |
| 29 Jan, 2015 | Under contract | $271,000 | MRED MLS |
| 9 Jan, 2015 | Listed for sale | $271,000 | MRED MLS |
| 19 Sep, 2019 | Sold | $355,000 | MRED MLS |
| 12 Aug, 2019 | Under contract | $369,900 | MRED MLS |
| — | Last price change | $374,900 | MRED MLS |
| 14 Jun, 2019 | Listed for sale | $374,900 | MRED MLS |
| 30 Jul, 2025 | Sold | $590,000 | MRED MLS |
| 18 Jun, 2025 | Under contract | $634,900 | MRED MLS |
| 3 Jun, 2025 | Listed for sale | $634,900 | MRED MLS |
Room Specifics
Total Bedrooms: 4
Bedrooms Above Ground: 3
Bedrooms Below Ground: 1
Dimensions: —
Floor Type: Carpet
Dimensions: —
Floor Type: Carpet
Dimensions: —
Floor Type: Ceramic Tile
Full Bathrooms: 4
Bathroom Amenities: Whirlpool,Separate Shower,Double Sink
Bathroom in Basement: 1
Rooms: Bonus Room,Recreation Room
Basement Description: Finished
Other Specifics
| 3.5 | |
| Concrete Perimeter | |
| Asphalt | |
| Deck, Storms/Screens, Fire Pit | |
| Nature Preserve Adjacent,Landscaped,Stream(s),Water View,Wooded,Mature Trees | |
| 77X291X280X120X378 | |
| — | |
| Full | |
| Hardwood Floors, First Floor Bedroom, First Floor Laundry, First Floor Full Bath, Walk-In Closet(s) | |
| Range, Microwave, Dishwasher, Refrigerator, Washer, Dryer, Disposal, Stainless Steel Appliance(s), Cooktop | |
| Not in DB | |
| Street Paved | |
| — | |
| — | |
| Wood Burning, Wood Burning Stove, Gas Log, Gas Starter |
Tax History
| Year | Property Taxes |
|---|---|
| 2015 | $8,026 |
| 2019 | $8,039 |
| 2025 | $9,260 |
Contact Agent
Nearby Similar Homes
Nearby Sold Comparables
Contact Agent
Listing Provided By
REMAX All Pro - St Charles


