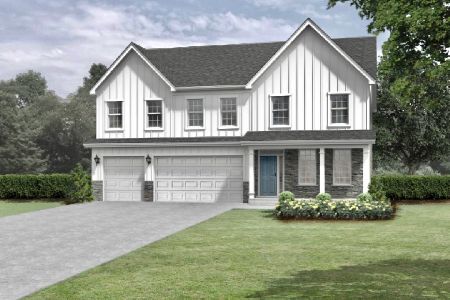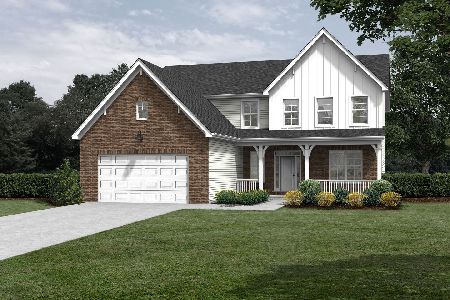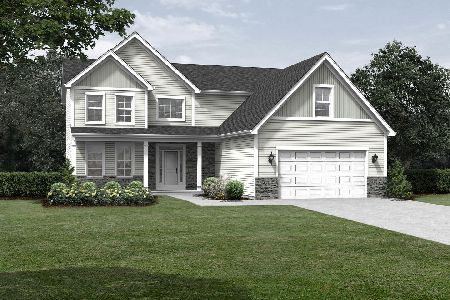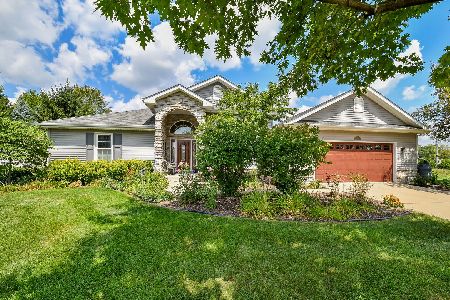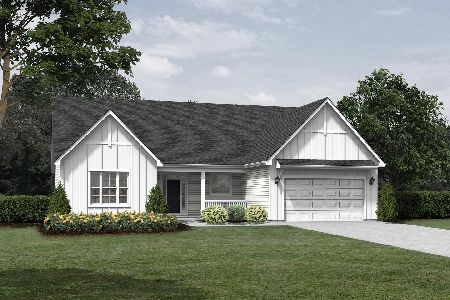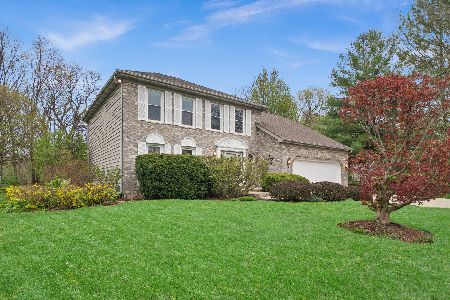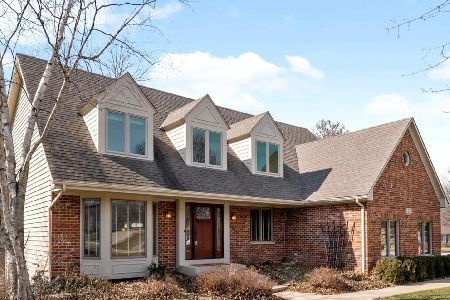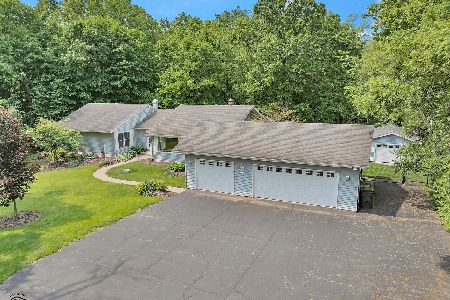70 Trillium Court, Yorkville, Illinois 60560
$549,900
|
Sold
|
|
| Status: | Closed |
| Sqft: | 3,427 |
| Cost/Sqft: | $160 |
| Beds: | 3 |
| Baths: | 4 |
| Year Built: | 1994 |
| Property Taxes: | $12,285 |
| Days On Market: | 1025 |
| Lot Size: | 0,73 |
Description
This wooded neighborhood is one of Yorkville's best kept secrets! From the minute you turn onto Crooked Creek Drive (off Rte-126), you will be amazed by this peaceful place! This home is truly a private retreat and has all the space you could ever need! This custom built, ALL BRICK ranch has 3 Bedrooms and 2 bathrooms on the main level, an office, loft and full bath upstairs and 2 additional bedrooms, a full bath, a finished rec room, a workroom and a huge unfinished space in the basement. Basement also offers direct exterior access to the garage! That makes for a grand total of 5 BEDROOMS + AN OFFICE AND 4 FULL BATHROOMS spread out over 5954 SQFT (finished+unfinished)! As wonderful as this home is, you WILL spend most of your time outdoors enjoying the wrap around deck overlooking the woods and creek! *There are too many upgrades to list here - just know that this house has been totally updated and move-in ready. PUBLIC WATER & SEWER!
Property Specifics
| Single Family | |
| — | |
| — | |
| 1994 | |
| — | |
| RANCH (1.5 STORY) | |
| No | |
| 0.73 |
| Kendall | |
| Wildwood | |
| 0 / Not Applicable | |
| — | |
| — | |
| — | |
| 11734138 | |
| 0504176015 |
Nearby Schools
| NAME: | DISTRICT: | DISTANCE: | |
|---|---|---|---|
|
Grade School
Circle Center Grade School |
115 | — | |
|
Middle School
Yorkville Middle School |
115 | Not in DB | |
|
High School
Yorkville High School |
115 | Not in DB | |
|
Alternate Elementary School
Yorkville Intermediate School |
— | Not in DB | |
Property History
| DATE: | EVENT: | PRICE: | SOURCE: |
|---|---|---|---|
| 6 Apr, 2020 | Sold | $395,000 | MRED MLS |
| 23 Feb, 2020 | Under contract | $414,900 | MRED MLS |
| — | Last price change | $419,900 | MRED MLS |
| 28 Aug, 2019 | Listed for sale | $419,900 | MRED MLS |
| 28 Apr, 2023 | Sold | $549,900 | MRED MLS |
| 27 Mar, 2023 | Under contract | $549,900 | MRED MLS |
| 24 Mar, 2023 | Listed for sale | $549,900 | MRED MLS |
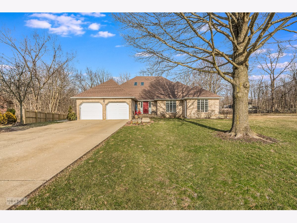
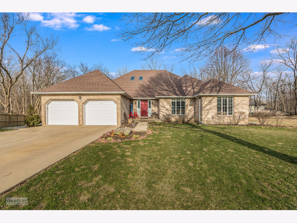
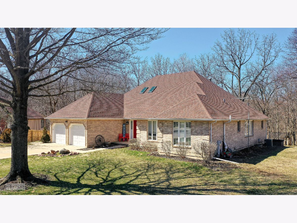
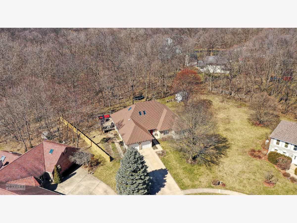
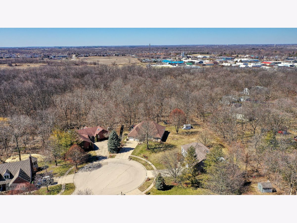
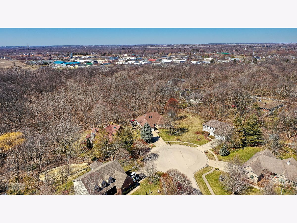
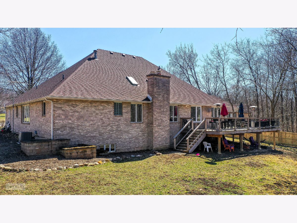
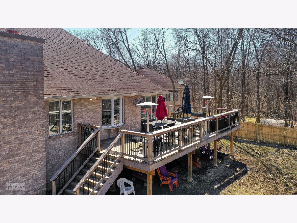
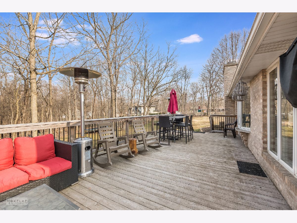
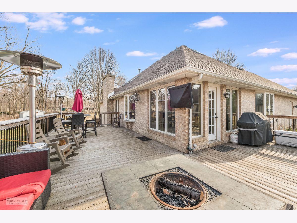
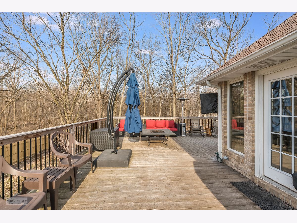
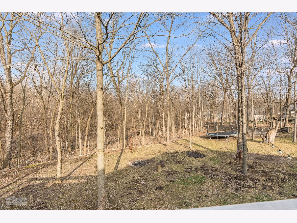
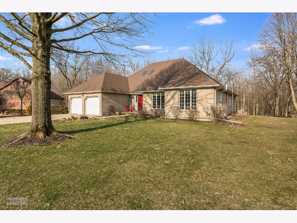
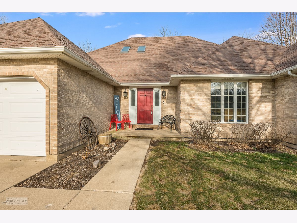
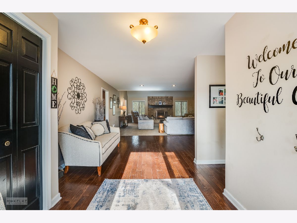
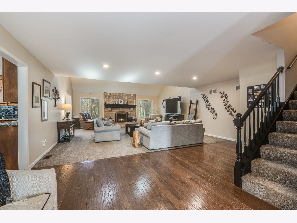
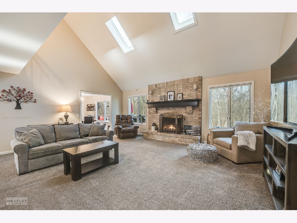
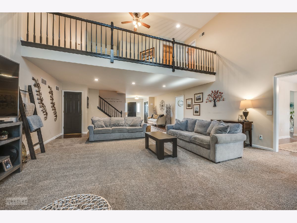
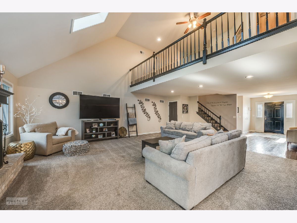
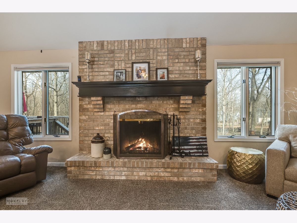
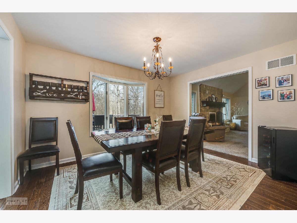
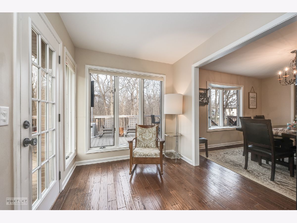
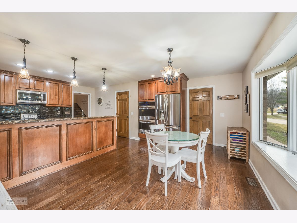
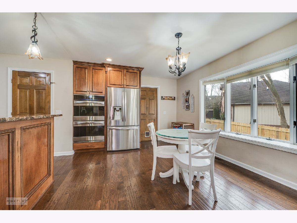
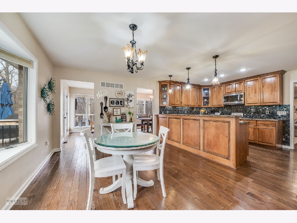
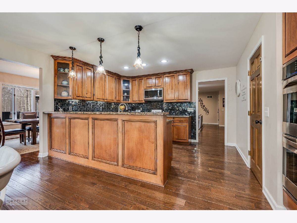
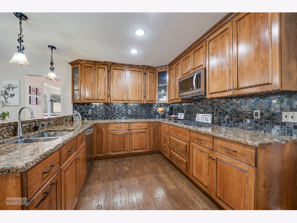
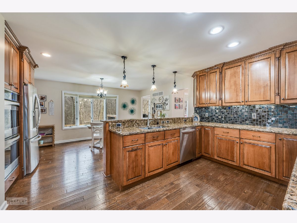
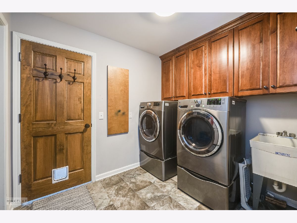
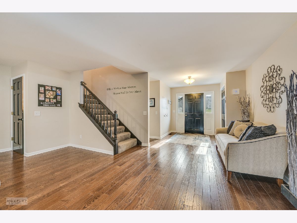
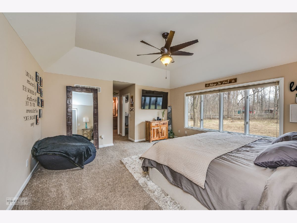
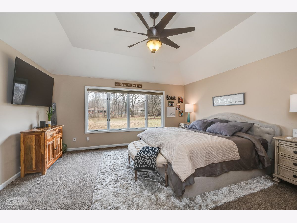
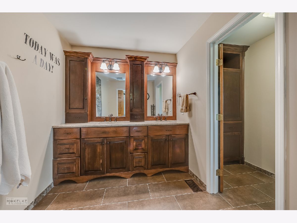

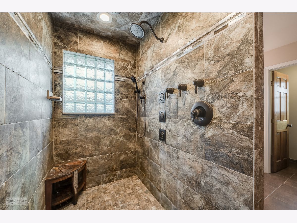

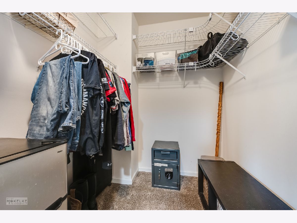
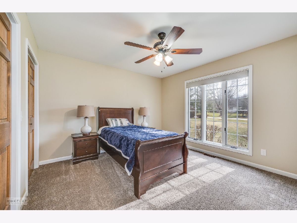
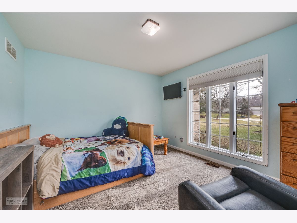
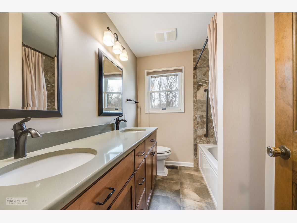
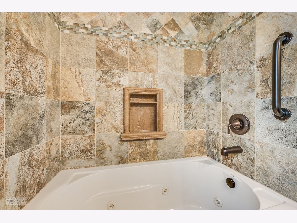
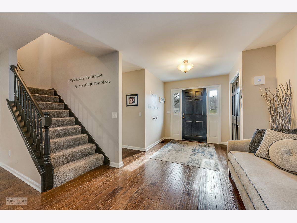
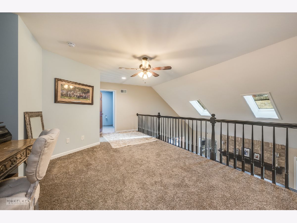
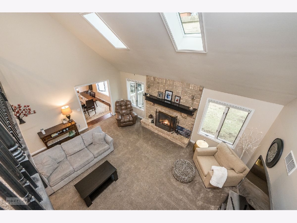
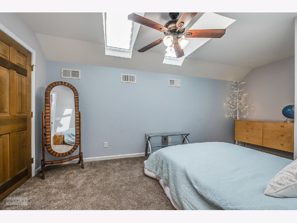
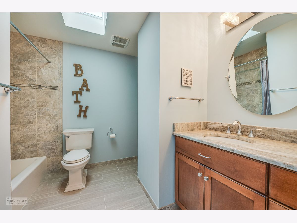
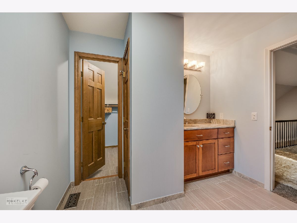
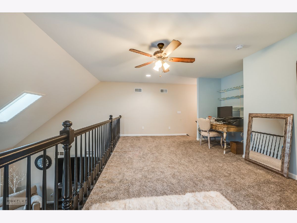
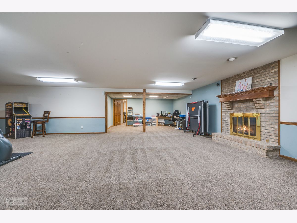
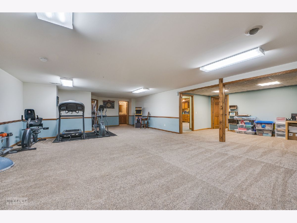
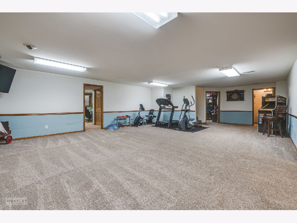
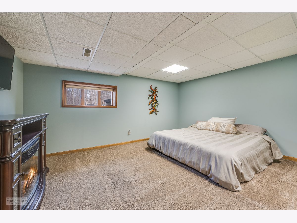
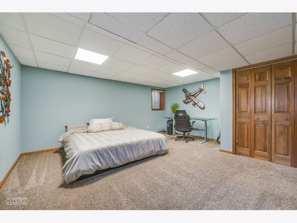
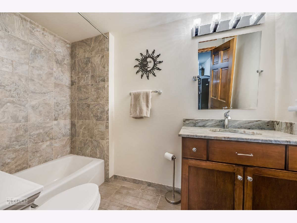
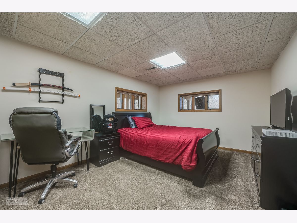

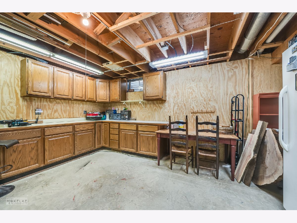
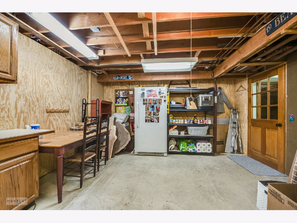

Room Specifics
Total Bedrooms: 5
Bedrooms Above Ground: 3
Bedrooms Below Ground: 2
Dimensions: —
Floor Type: —
Dimensions: —
Floor Type: —
Dimensions: —
Floor Type: —
Dimensions: —
Floor Type: —
Full Bathrooms: 4
Bathroom Amenities: Whirlpool,Separate Shower,Double Sink,Full Body Spray Shower
Bathroom in Basement: 1
Rooms: —
Basement Description: Partially Finished,Exterior Access,Bathroom Rough-In,Egress Window,Lookout,Rec/Family Area,Roughed-I
Other Specifics
| 2 | |
| — | |
| Concrete | |
| — | |
| — | |
| 28X27X169X199X103X199 | |
| — | |
| — | |
| — | |
| — | |
| Not in DB | |
| — | |
| — | |
| — | |
| — |
Tax History
| Year | Property Taxes |
|---|---|
| 2020 | $12,031 |
| 2023 | $12,285 |
Contact Agent
Nearby Similar Homes
Nearby Sold Comparables
Contact Agent
Listing Provided By
Coldwell Banker Real Estate Group


