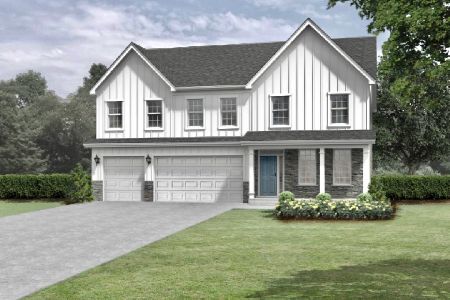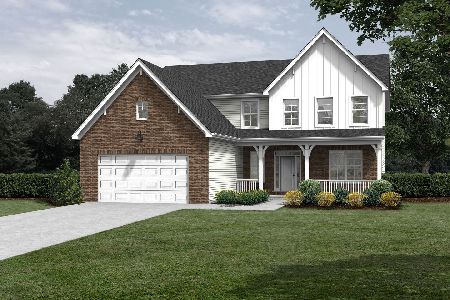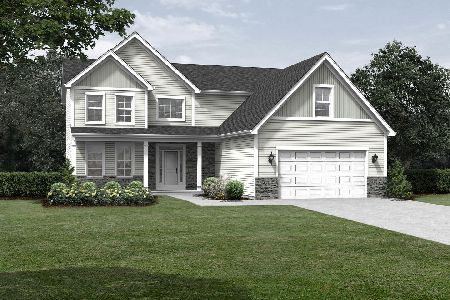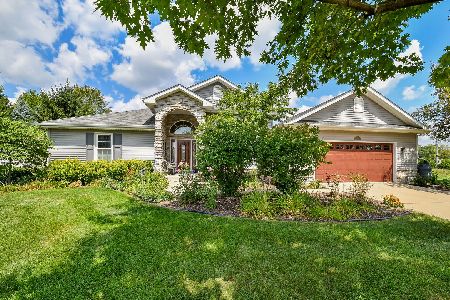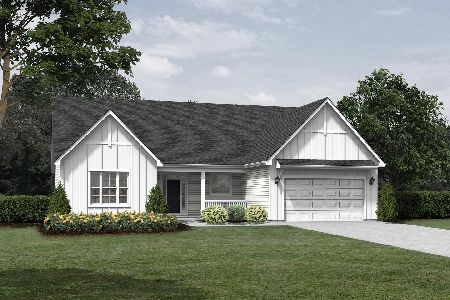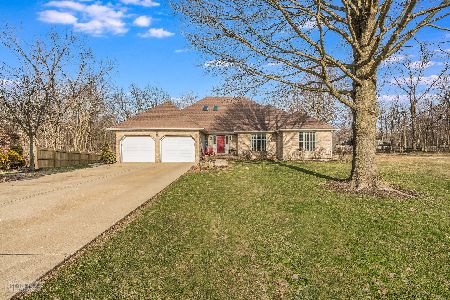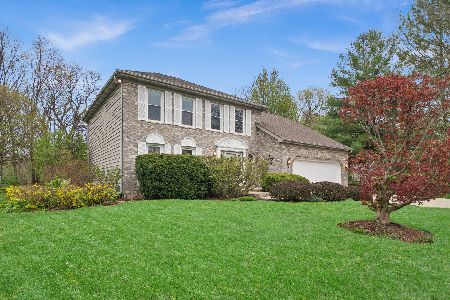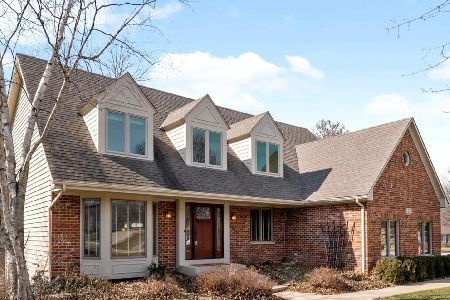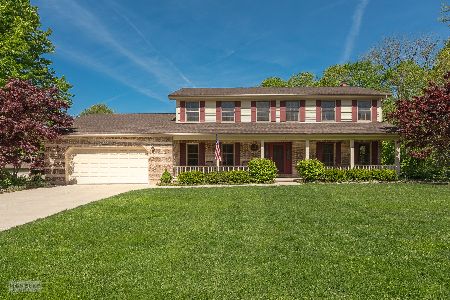70 Trillium Court, Yorkville, Illinois 60560
$395,000
|
Sold
|
|
| Status: | Closed |
| Sqft: | 4,000 |
| Cost/Sqft: | $104 |
| Beds: | 6 |
| Baths: | 4 |
| Year Built: | 1994 |
| Property Taxes: | $12,031 |
| Days On Market: | 2329 |
| Lot Size: | 0,73 |
Description
YOU will fall in LOVE*Wooded RETREAT w/side lawn on cul-de-sac lot backing to small creek*ALL BRICK ranch w/over $150,000 in UPGRADES inside&out*Over 4,000 sq. ft. of finished space*Gourmet Kitchen boasts ALL Stainless Appls,cherry cabinets,granite counters,tile backsplash+walk-in pantry*Sunrm*Dining rm*Vaulted Living Rm features skylights, masonary FP w/gas logs opening to 2nd flr loft & 4th bdrm w/private bth & WIC*Master Suite offers 2 sep WICs, SPA like bthrm w/tile flrs, luxury walk-in shower w/rain showerheads&multiple body jet & built-in furniture style vanity w/double sinks*1st flr mudrm w/tile flr, washer/dryer,sink & built-in ironing board*Bsmt has garage access & offers family rm w/gas fireplace, bdrms 5&6, full bth, storage rm, workrm w/cabinery&sink*Wrap around deck*Recent rehab:remodeled kitchen,all bthrms,wood flrs,plush carpet,modern lighting,interior paint,roof,skylights,furnace/thermostat,75gal hot water heater,garage doors*Taxes don't reflect homeowner exemption
Property Specifics
| Single Family | |
| — | |
| Ranch | |
| 1994 | |
| Full,English | |
| RANCH (1.5 STORY) | |
| No | |
| 0.73 |
| Kendall | |
| Wildwood | |
| — / Not Applicable | |
| None | |
| Public | |
| Public Sewer | |
| 10499431 | |
| 0504176015 |
Nearby Schools
| NAME: | DISTRICT: | DISTANCE: | |
|---|---|---|---|
|
High School
Yorkville High School |
115 | Not in DB | |
Property History
| DATE: | EVENT: | PRICE: | SOURCE: |
|---|---|---|---|
| 6 Apr, 2020 | Sold | $395,000 | MRED MLS |
| 23 Feb, 2020 | Under contract | $414,900 | MRED MLS |
| — | Last price change | $419,900 | MRED MLS |
| 28 Aug, 2019 | Listed for sale | $419,900 | MRED MLS |
| 28 Apr, 2023 | Sold | $549,900 | MRED MLS |
| 27 Mar, 2023 | Under contract | $549,900 | MRED MLS |
| 24 Mar, 2023 | Listed for sale | $549,900 | MRED MLS |
Room Specifics
Total Bedrooms: 6
Bedrooms Above Ground: 6
Bedrooms Below Ground: 0
Dimensions: —
Floor Type: Carpet
Dimensions: —
Floor Type: Carpet
Dimensions: —
Floor Type: Carpet
Dimensions: —
Floor Type: —
Dimensions: —
Floor Type: —
Full Bathrooms: 4
Bathroom Amenities: Whirlpool,Separate Shower,Double Sink,Full Body Spray Shower
Bathroom in Basement: 1
Rooms: Bedroom 5,Bedroom 6,Foyer,Loft,Storage,Sun Room,Workshop
Basement Description: Finished,Exterior Access
Other Specifics
| 2 | |
| Concrete Perimeter | |
| Concrete | |
| Deck | |
| Cul-De-Sac,Wooded,Mature Trees | |
| 28X27X169X199X103X199 | |
| — | |
| Full | |
| Vaulted/Cathedral Ceilings, Skylight(s), Hardwood Floors, First Floor Bedroom, In-Law Arrangement, First Floor Laundry | |
| Double Oven, Microwave, Dishwasher, Refrigerator, Washer, Dryer, Disposal, Stainless Steel Appliance(s), Cooktop, Water Softener Owned | |
| Not in DB | |
| Curbs, Sidewalks, Street Lights, Street Paved | |
| — | |
| — | |
| Gas Log |
Tax History
| Year | Property Taxes |
|---|---|
| 2020 | $12,031 |
| 2023 | $12,285 |
Contact Agent
Nearby Similar Homes
Nearby Sold Comparables
Contact Agent
Listing Provided By
Baird & Warner


