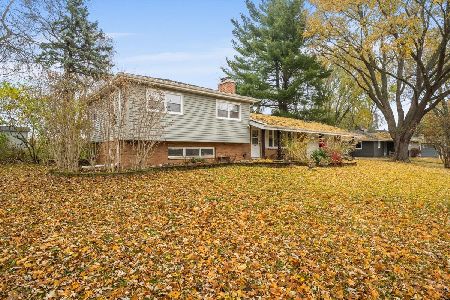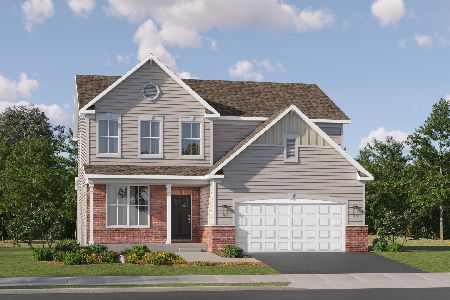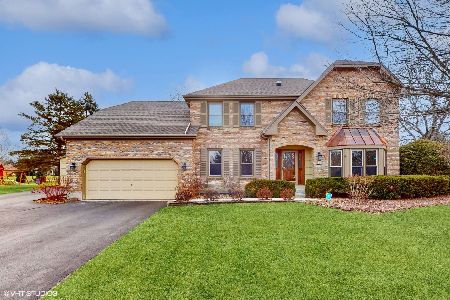700 Gaslight Drive, Algonquin, Illinois 60102
$282,000
|
Sold
|
|
| Status: | Closed |
| Sqft: | 0 |
| Cost/Sqft: | — |
| Beds: | 4 |
| Baths: | 3 |
| Year Built: | — |
| Property Taxes: | $6,592 |
| Days On Market: | 4255 |
| Lot Size: | 0,51 |
Description
One of the finest homes in desired Gaslight West. A shortlist of the improvements in recent years include: GORGEOUS master bath remodel with radiant floor heat to weather sensitive skylight; stainless kitchen w/ dual fuel range; Pella windows; beautifully finished lower level, furnace/air, tankless water heater, architectural roof; composite deck. Front porch & screened back porch all in picture perfect setting.
Property Specifics
| Single Family | |
| — | |
| — | |
| — | |
| Full | |
| — | |
| No | |
| 0.51 |
| Kane | |
| — | |
| 0 / Not Applicable | |
| None | |
| Public | |
| Public Sewer | |
| 08629022 | |
| 0304203015 |
Nearby Schools
| NAME: | DISTRICT: | DISTANCE: | |
|---|---|---|---|
|
Grade School
Neubert Elementary School |
300 | — | |
|
Middle School
Westfield Community School |
300 | Not in DB | |
|
High School
H D Jacobs High School |
300 | Not in DB | |
Property History
| DATE: | EVENT: | PRICE: | SOURCE: |
|---|---|---|---|
| 18 Jul, 2014 | Sold | $282,000 | MRED MLS |
| 2 Jun, 2014 | Under contract | $285,000 | MRED MLS |
| 29 May, 2014 | Listed for sale | $285,000 | MRED MLS |
Room Specifics
Total Bedrooms: 4
Bedrooms Above Ground: 4
Bedrooms Below Ground: 0
Dimensions: —
Floor Type: Carpet
Dimensions: —
Floor Type: Carpet
Dimensions: —
Floor Type: Carpet
Full Bathrooms: 3
Bathroom Amenities: Whirlpool,Separate Shower,Double Sink
Bathroom in Basement: 0
Rooms: Deck,Eating Area,Game Room,Recreation Room,Screened Porch
Basement Description: Partially Finished
Other Specifics
| 2 | |
| Concrete Perimeter | |
| Asphalt | |
| Deck, Porch, Hot Tub, Screened Patio | |
| — | |
| 157X223X39X249 | |
| Unfinished | |
| Full | |
| Skylight(s), Hot Tub, Hardwood Floors, Heated Floors | |
| Range, Microwave, Dishwasher, Refrigerator, Washer, Dryer, Disposal, Stainless Steel Appliance(s) | |
| Not in DB | |
| Street Lights, Street Paved | |
| — | |
| — | |
| Attached Fireplace Doors/Screen, Gas Starter |
Tax History
| Year | Property Taxes |
|---|---|
| 2014 | $6,592 |
Contact Agent
Nearby Similar Homes
Nearby Sold Comparables
Contact Agent
Listing Provided By
Keller Williams Success Realty










