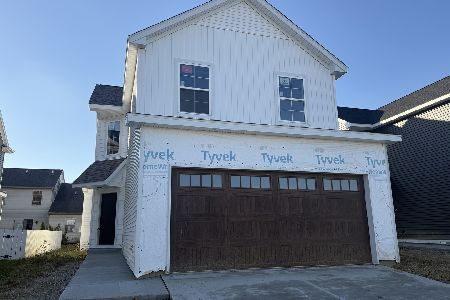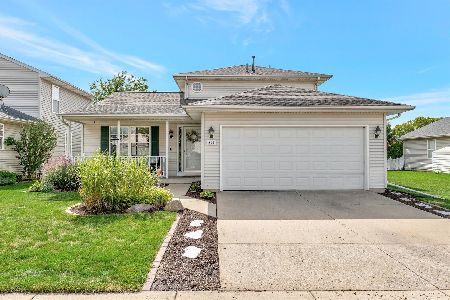701 Erin Drive, Champaign, Illinois 61822
$151,000
|
Sold
|
|
| Status: | Closed |
| Sqft: | 1,311 |
| Cost/Sqft: | $119 |
| Beds: | 3 |
| Baths: | 2 |
| Year Built: | 1989 |
| Property Taxes: | $3,683 |
| Days On Market: | 3034 |
| Lot Size: | 0,13 |
Description
Clean and well maintained three bedroom ranch on the water in Timberline Valley South Subdivision. Roomy living room with newer wood laminate flooring, vaulted ceiling, fireplace for these chilly nights and views of the water with access to the back deck, great place to relax or entertain. The new owners will enjoy the split bedroom floorplan and the master suite with private bath and walk-in closet. Ceiling fans in all bedrooms plus the living room. All appliances stay including the washer & dryer. Call today to schedule your private showing.
Property Specifics
| Single Family | |
| — | |
| — | |
| 1989 | |
| None | |
| — | |
| Yes | |
| 0.13 |
| Champaign | |
| Timberline Valley | |
| 0 / Not Applicable | |
| None | |
| Public | |
| Public Sewer | |
| 09798318 | |
| 412009228039 |
Nearby Schools
| NAME: | DISTRICT: | DISTANCE: | |
|---|---|---|---|
|
Grade School
Unit 4 School Of Choice Elementa |
4 | — | |
|
Middle School
Champaign Junior/middle Call Uni |
4 | Not in DB | |
|
High School
Centennial High School |
4 | Not in DB | |
Property History
| DATE: | EVENT: | PRICE: | SOURCE: |
|---|---|---|---|
| 23 Mar, 2018 | Sold | $151,000 | MRED MLS |
| 26 Feb, 2018 | Under contract | $156,500 | MRED MLS |
| 10 Nov, 2017 | Listed for sale | $156,500 | MRED MLS |
| 18 Feb, 2026 | Under contract | $225,000 | MRED MLS |
| 11 Feb, 2026 | Listed for sale | $225,000 | MRED MLS |
Room Specifics
Total Bedrooms: 3
Bedrooms Above Ground: 3
Bedrooms Below Ground: 0
Dimensions: —
Floor Type: Carpet
Dimensions: —
Floor Type: Carpet
Full Bathrooms: 2
Bathroom Amenities: —
Bathroom in Basement: 0
Rooms: No additional rooms
Basement Description: Crawl
Other Specifics
| 2 | |
| — | |
| — | |
| — | |
| Water View | |
| 50X110X110X50 | |
| — | |
| Full | |
| — | |
| Range, Dishwasher, Refrigerator, Washer, Dryer, Disposal | |
| Not in DB | |
| — | |
| — | |
| — | |
| — |
Tax History
| Year | Property Taxes |
|---|---|
| 2018 | $3,683 |
| 2026 | $5,469 |
Contact Agent
Nearby Similar Homes
Nearby Sold Comparables
Contact Agent
Listing Provided By
RE/MAX REALTY ASSOCIATES-MAHO










