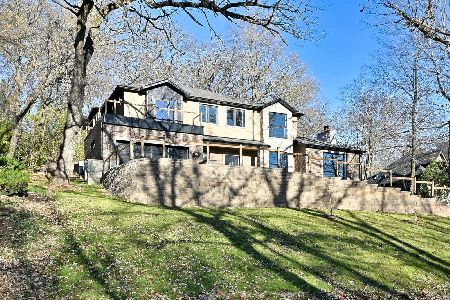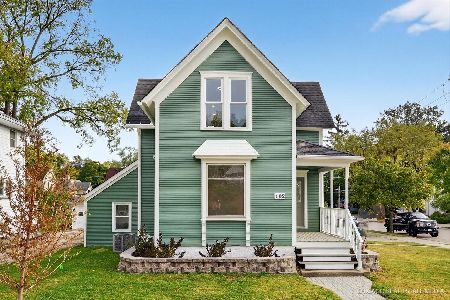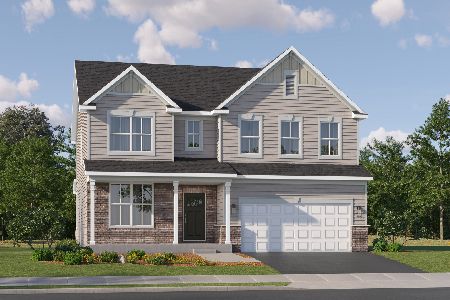701 Evergreen Court, Algonquin, Illinois 60102
$189,900
|
Sold
|
|
| Status: | Closed |
| Sqft: | 1,816 |
| Cost/Sqft: | $104 |
| Beds: | 3 |
| Baths: | 2 |
| Year Built: | 1978 |
| Property Taxes: | $4,089 |
| Days On Market: | 4180 |
| Lot Size: | 0,00 |
Description
RECENTLY RENOVATED QUAD LEVEL WITH FINISHED LOWER LEVEL. INTERIOR FRESHLY PAINTED, NEW CARPET & FLOORING, ELECTRICAL & PLUMBING UPDATED, NEW FIXTURES, NEW KITCHEN WITH SS APPLIANCES, WET BAR IN LL LEVEL, UPDATED BATHS WITH NEW FIXTURES, HIGH END NEW W/D, NEWER C-AIR, FURNACE, HOT WATER HEATER. TRULY MOVE IN - HOME IN AN AREA CLOSE TO PARKS. SCHOOLS, BIKE TRAIL. WELL MANICURED LANDSCAPING. FHA WELCOME.
Property Specifics
| Single Family | |
| — | |
| Quad Level | |
| 1978 | |
| Partial | |
| — | |
| No | |
| 0 |
| Mc Henry | |
| High Hill Farms | |
| 0 / Not Applicable | |
| None | |
| Public | |
| Public Sewer | |
| 08667981 | |
| 1933253011 |
Nearby Schools
| NAME: | DISTRICT: | DISTANCE: | |
|---|---|---|---|
|
Grade School
Neubert Elementary School |
300 | — | |
|
Middle School
Westfield Community School |
300 | Not in DB | |
|
High School
H D Jacobs High School |
300 | Not in DB | |
Property History
| DATE: | EVENT: | PRICE: | SOURCE: |
|---|---|---|---|
| 28 Nov, 2014 | Sold | $189,900 | MRED MLS |
| 24 Sep, 2014 | Under contract | $189,701 | MRED MLS |
| 9 Jul, 2014 | Listed for sale | $189,701 | MRED MLS |
Room Specifics
Total Bedrooms: 4
Bedrooms Above Ground: 3
Bedrooms Below Ground: 1
Dimensions: —
Floor Type: Carpet
Dimensions: —
Floor Type: Carpet
Dimensions: —
Floor Type: Carpet
Full Bathrooms: 2
Bathroom Amenities: Double Sink
Bathroom in Basement: 0
Rooms: Foyer,Office,Other Room
Basement Description: Finished,Sub-Basement
Other Specifics
| 2 | |
| Concrete Perimeter | |
| Concrete | |
| — | |
| Corner Lot,Cul-De-Sac,Landscaped | |
| 85X125X90X116 | |
| Unfinished | |
| — | |
| Bar-Wet, Wood Laminate Floors | |
| Range, Microwave, Dishwasher, High End Refrigerator, Washer, Dryer, Disposal, Stainless Steel Appliance(s), Wine Refrigerator | |
| Not in DB | |
| Sidewalks, Street Lights, Street Paved | |
| — | |
| — | |
| — |
Tax History
| Year | Property Taxes |
|---|---|
| 2014 | $4,089 |
Contact Agent
Nearby Similar Homes
Nearby Sold Comparables
Contact Agent
Listing Provided By
Swanson Real Estate









