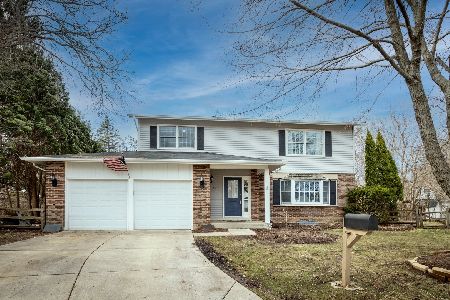711 Evergreen Court, Algonquin, Illinois 60102
$224,000
|
Sold
|
|
| Status: | Closed |
| Sqft: | 1,933 |
| Cost/Sqft: | $116 |
| Beds: | 4 |
| Baths: | 3 |
| Year Built: | 1977 |
| Property Taxes: | $6,089 |
| Days On Market: | 3549 |
| Lot Size: | 0,25 |
Description
Wonderful home in a quiet neighborhood. Open floor plan with large formal Living and Dining Room, Kitchen with eat in Dinette plus an expansive Family Room with Fire plane and access to Backyard. Large Master suite with ample closet space and prvt full bath. 2 additional bedrooms offer great size and closet space. Looking for additional space? This home also offers a sub basement that is great for storage or potential to finish for more space. Fantastic large back yard with deck with beautiful trees. Mins to shopping the desired Randall Rd shopping corridor, Algonquin schools and HD Jacobs HS. Mins to train, expressway or major rds for commuting, shopping and more. Priced to sell and very well cared for!
Property Specifics
| Single Family | |
| — | |
| Quad Level | |
| 1977 | |
| Full,Walkout | |
| VALLEY VIEW | |
| No | |
| 0.25 |
| Mc Henry | |
| High Hill Farms | |
| 0 / Not Applicable | |
| None | |
| Public | |
| Public Sewer | |
| 09221822 | |
| 1933253010 |
Nearby Schools
| NAME: | DISTRICT: | DISTANCE: | |
|---|---|---|---|
|
High School
H D Jacobs High School |
300 | Not in DB | |
Property History
| DATE: | EVENT: | PRICE: | SOURCE: |
|---|---|---|---|
| 26 Aug, 2016 | Sold | $224,000 | MRED MLS |
| 9 Jul, 2016 | Under contract | $224,900 | MRED MLS |
| — | Last price change | $227,900 | MRED MLS |
| 10 May, 2016 | Listed for sale | $227,900 | MRED MLS |
Room Specifics
Total Bedrooms: 4
Bedrooms Above Ground: 4
Bedrooms Below Ground: 0
Dimensions: —
Floor Type: Carpet
Dimensions: —
Floor Type: Carpet
Dimensions: —
Floor Type: Carpet
Full Bathrooms: 3
Bathroom Amenities: —
Bathroom in Basement: 1
Rooms: No additional rooms
Basement Description: Finished
Other Specifics
| 2 | |
| Concrete Perimeter | |
| Asphalt | |
| Deck, Storms/Screens | |
| Fenced Yard | |
| 80 X 125 X 77 X 129 | |
| — | |
| Full | |
| — | |
| Range, Microwave, Dishwasher, Refrigerator | |
| Not in DB | |
| — | |
| — | |
| — | |
| — |
Tax History
| Year | Property Taxes |
|---|---|
| 2016 | $6,089 |
Contact Agent
Nearby Similar Homes
Nearby Sold Comparables
Contact Agent
Listing Provided By
@properties










