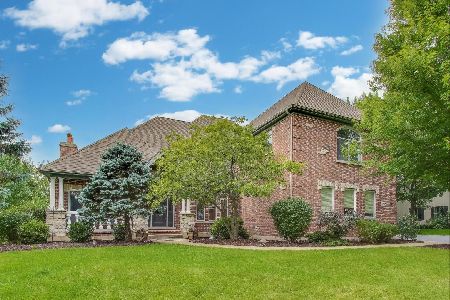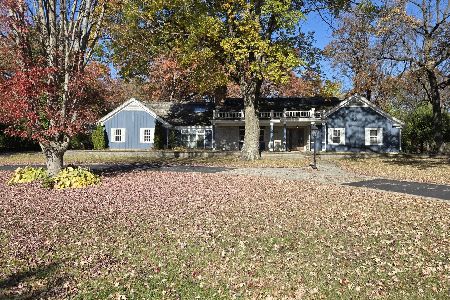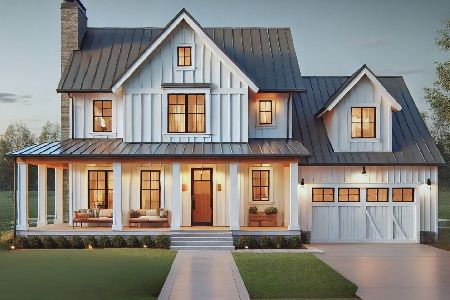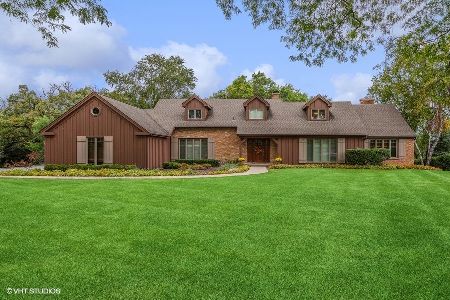7006 Inverway Drive, Lakewood, Illinois 60014
$540,000
|
Sold
|
|
| Status: | Closed |
| Sqft: | 9,130 |
| Cost/Sqft: | $66 |
| Beds: | 6 |
| Baths: | 4 |
| Year Built: | 1995 |
| Property Taxes: | $22,555 |
| Days On Market: | 3156 |
| Lot Size: | 0,66 |
Description
*GOLF COURSE LIVING AT UNBEATABLE PRICE!* Bright & beautiful six-bedroom home with almost 10,000 square feet of luxurious living space overlooking the 15th fairway of the Turnberry Golf Course! Enjoy incredible views of the course from almost every room. The spacious gourmet kitchen is open to the family room & eating area. There is a 1st floor master suite with a 2-sided fireplace & deck, den with built-in bookcases, dining room with built-in buffet & soaring ceilings, two-story foyer with stunning views & living room with built-in cabinetry. The walkout basement has a full kitchen, bar, rec room with a fireplace, game room, 2 bedrooms, full bathroom, & 2nd laundry room! The lower level is ideal for in-law arrangement or separate living quarters -- or, just use it to entertain! Space set to install an elevator for all 3 floors; room for 2 more bedrooms upstairs. The large deck & patio is the perfect spot to entertain & enjoy the views! No expense spared in building this custom home!
Property Specifics
| Single Family | |
| — | |
| Traditional | |
| 1995 | |
| Full,Walkout | |
| CUSTOM | |
| No | |
| 0.66 |
| Mc Henry | |
| Turnberry | |
| 0 / Not Applicable | |
| None | |
| Public | |
| Public Sewer | |
| 09672461 | |
| 1802352002 |
Nearby Schools
| NAME: | DISTRICT: | DISTANCE: | |
|---|---|---|---|
|
Grade School
West Elementary School |
47 | — | |
|
Middle School
Richard F Bernotas Middle School |
47 | Not in DB | |
|
High School
Crystal Lake Central High School |
155 | Not in DB | |
Property History
| DATE: | EVENT: | PRICE: | SOURCE: |
|---|---|---|---|
| 26 Feb, 2018 | Sold | $540,000 | MRED MLS |
| 15 Feb, 2018 | Under contract | $599,000 | MRED MLS |
| — | Last price change | $615,000 | MRED MLS |
| 27 Jun, 2017 | Listed for sale | $650,000 | MRED MLS |
Room Specifics
Total Bedrooms: 6
Bedrooms Above Ground: 6
Bedrooms Below Ground: 0
Dimensions: —
Floor Type: Carpet
Dimensions: —
Floor Type: Carpet
Dimensions: —
Floor Type: Carpet
Dimensions: —
Floor Type: —
Dimensions: —
Floor Type: —
Full Bathrooms: 4
Bathroom Amenities: Whirlpool,Separate Shower,Double Sink
Bathroom in Basement: 1
Rooms: Bedroom 5,Bedroom 6,Den,Recreation Room,Sitting Room,Kitchen,Foyer,Pantry,Eating Area
Basement Description: Finished,Exterior Access
Other Specifics
| 3.5 | |
| Concrete Perimeter | |
| Concrete,Circular | |
| Balcony, Deck, Brick Paver Patio, Storms/Screens | |
| Cul-De-Sac,Golf Course Lot,Landscaped | |
| 50 X 109 X 200 X 158 X 183 | |
| — | |
| Full | |
| Vaulted/Cathedral Ceilings, Bar-Wet, First Floor Bedroom, In-Law Arrangement, First Floor Laundry, First Floor Full Bath | |
| Double Oven, Microwave, Dishwasher, Refrigerator, Bar Fridge, Washer, Dryer | |
| Not in DB | |
| Clubhouse, Lake, Street Paved | |
| — | |
| — | |
| Double Sided, Wood Burning, Gas Starter |
Tax History
| Year | Property Taxes |
|---|---|
| 2018 | $22,555 |
Contact Agent
Nearby Similar Homes
Nearby Sold Comparables
Contact Agent
Listing Provided By
Keller Williams Success Realty











