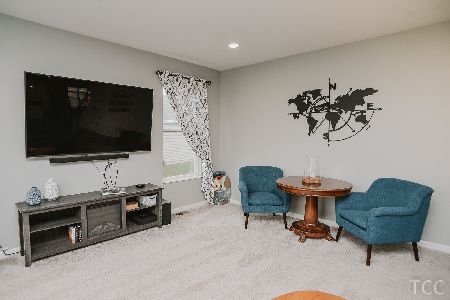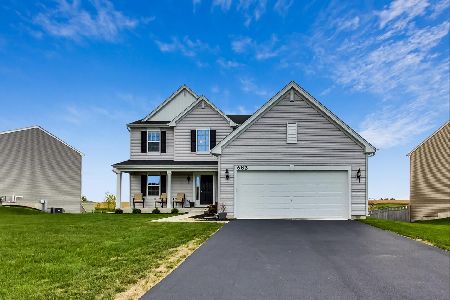702 Kentshire Drive, Yorkville, Illinois 60560
$370,000
|
Sold
|
|
| Status: | Closed |
| Sqft: | 2,282 |
| Cost/Sqft: | $171 |
| Beds: | 4 |
| Baths: | 3 |
| Year Built: | 2017 |
| Property Taxes: | $10,541 |
| Days On Market: | 821 |
| Lot Size: | 0,30 |
Description
Be prepared to be WOWED! Nothing to do but move in. This beautiful home on a Premium Lot, is ready for your personal touches to make it your own. The upgrades are apparent, with details from top to bottom, this home is sure to please you. You are immediately greeted in the grand foyer featuring 18 foot ceilings and upgraded lighting. The open concept layout is great for entertaining and gathering with friends and family. The spacious kitchen with island and breakfast room, leading to the deck, provides plenty of light. Adjacent to the oversized family room with many windows, is the den that features french doors, and allows for multi purpose use. The master suite is great to retreat to, plus the ensuite is perfect for relaxing. The second floor utility room is conveniently located and provides plenty of room for your needs. Let's not forget the walkout basement which features 9' ceilings, a roughed in bathroom, RO system, which provides you with extra living space opportunities. The Southern exposure backyard backs to an open large private space. This great community with walking paths and ponds is there for you to enjoy all year round.
Property Specifics
| Single Family | |
| — | |
| — | |
| 2017 | |
| — | |
| — | |
| No | |
| 0.3 |
| Kendall | |
| Windett Ridge | |
| 400 / Annual | |
| — | |
| — | |
| — | |
| 11904700 | |
| 0509403009 |
Property History
| DATE: | EVENT: | PRICE: | SOURCE: |
|---|---|---|---|
| 8 Jan, 2024 | Sold | $370,000 | MRED MLS |
| 4 Dec, 2023 | Under contract | $390,000 | MRED MLS |
| — | Last price change | $405,000 | MRED MLS |
| 19 Oct, 2023 | Listed for sale | $419,500 | MRED MLS |
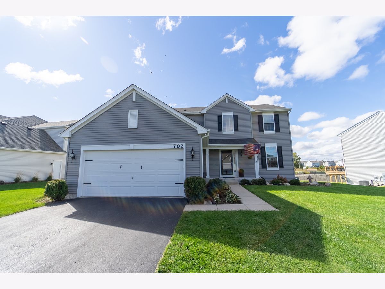
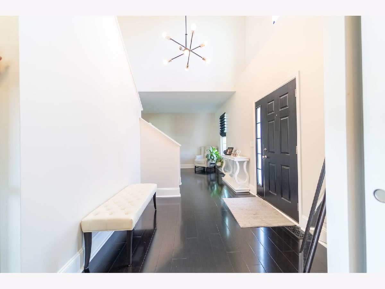
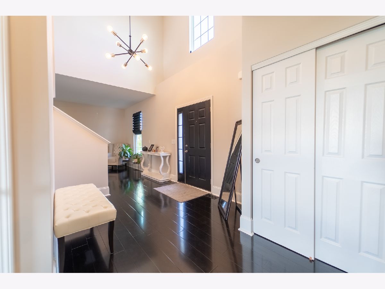
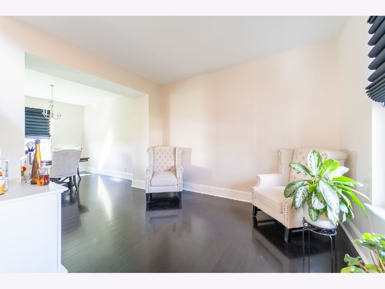
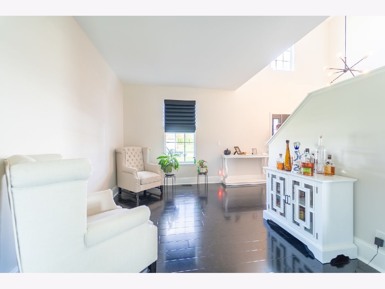
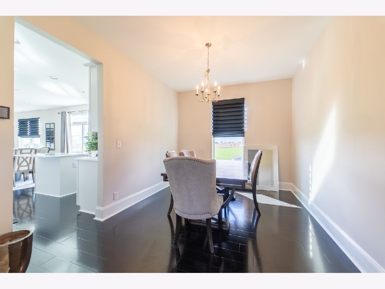
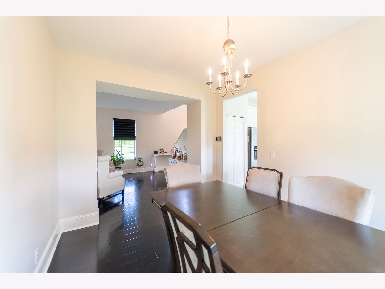
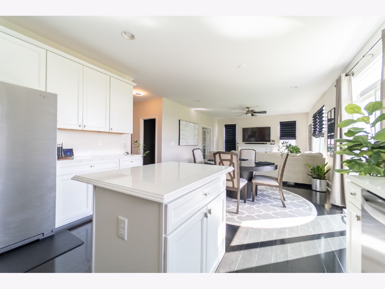
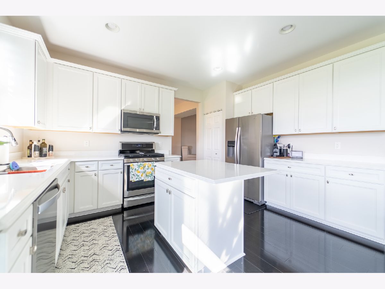
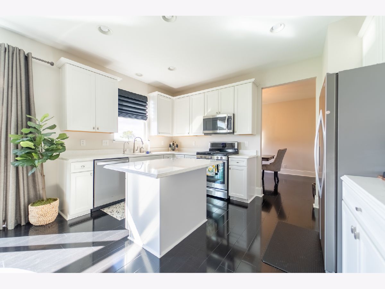
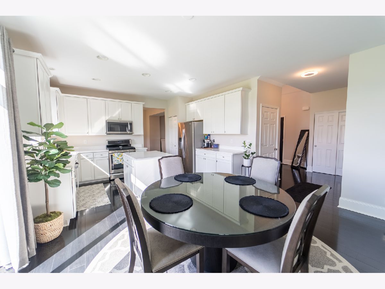
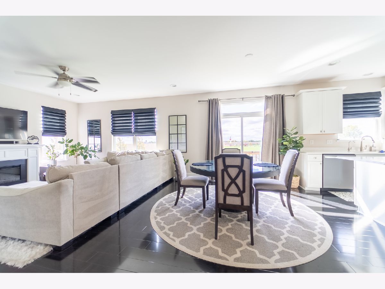
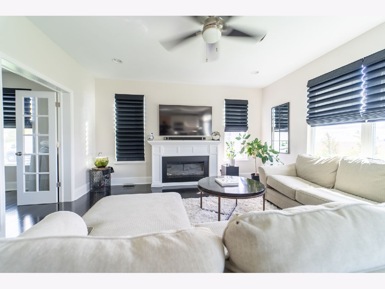
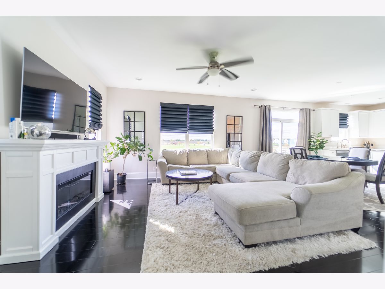
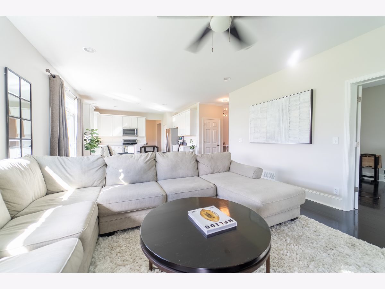
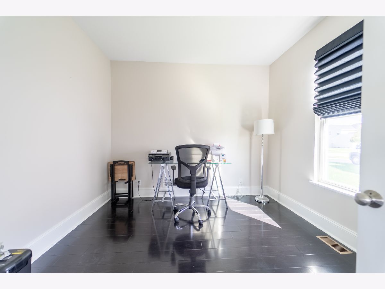
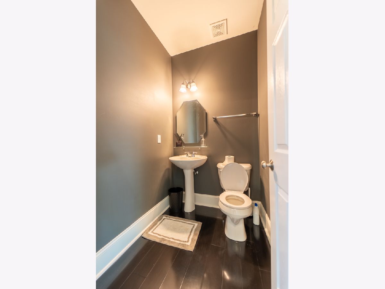
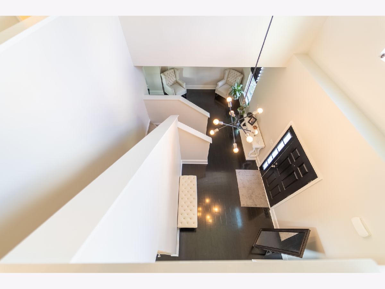
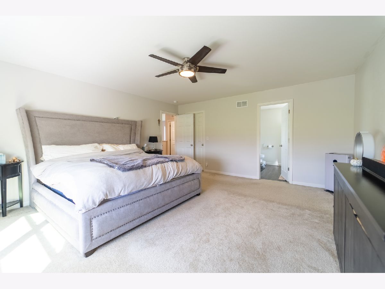
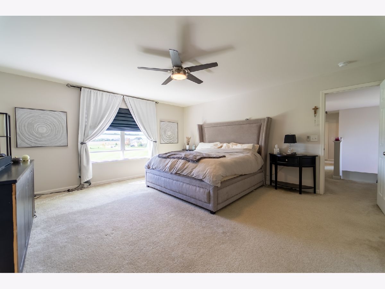
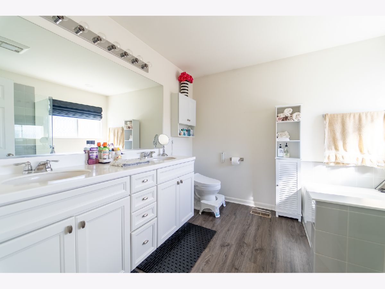
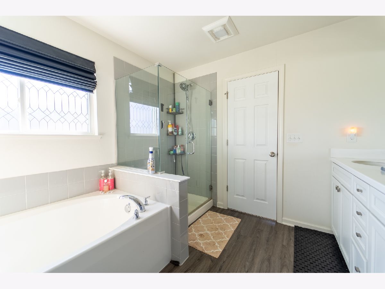
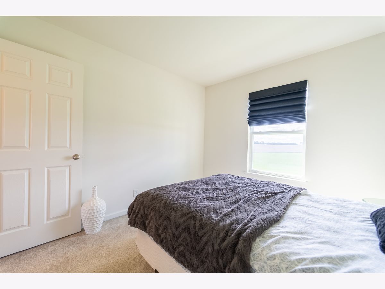
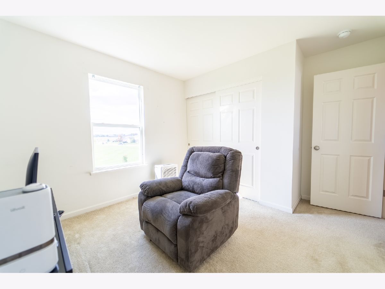
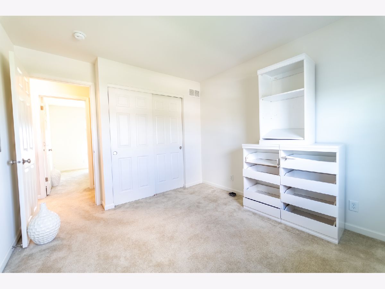
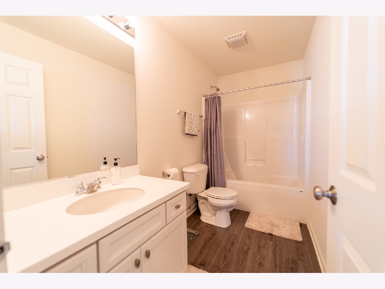
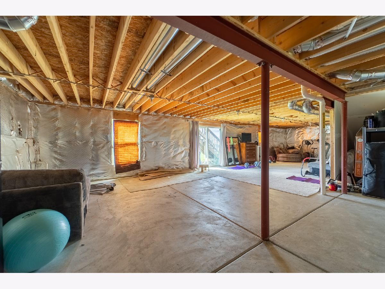
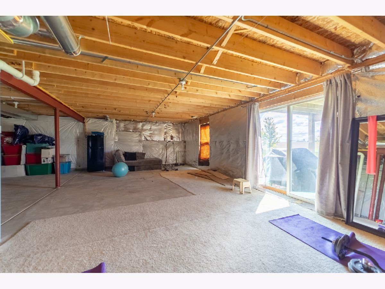
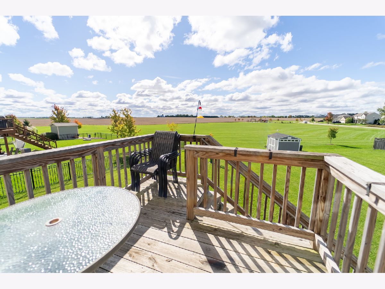
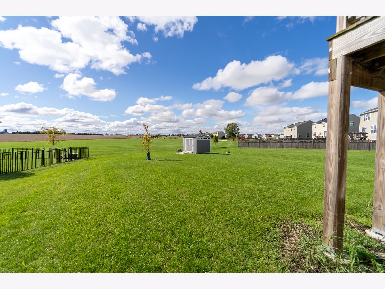
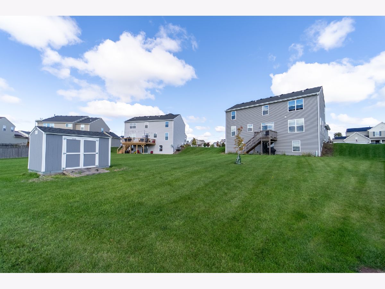
Room Specifics
Total Bedrooms: 4
Bedrooms Above Ground: 4
Bedrooms Below Ground: 0
Dimensions: —
Floor Type: —
Dimensions: —
Floor Type: —
Dimensions: —
Floor Type: —
Full Bathrooms: 3
Bathroom Amenities: Whirlpool,Separate Shower,Double Sink
Bathroom in Basement: 0
Rooms: —
Basement Description: Unfinished,Exterior Access,Bathroom Rough-In,9 ft + pour,Concrete (Basement)
Other Specifics
| 2 | |
| — | |
| Asphalt | |
| — | |
| — | |
| 110X154 | |
| — | |
| — | |
| — | |
| — | |
| Not in DB | |
| — | |
| — | |
| — | |
| — |
Tax History
| Year | Property Taxes |
|---|---|
| 2024 | $10,541 |
Contact Agent
Nearby Similar Homes
Nearby Sold Comparables
Contact Agent
Listing Provided By
Keller Williams Infinity







