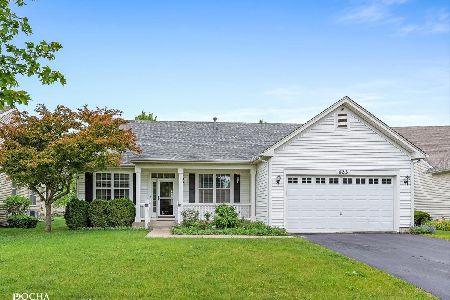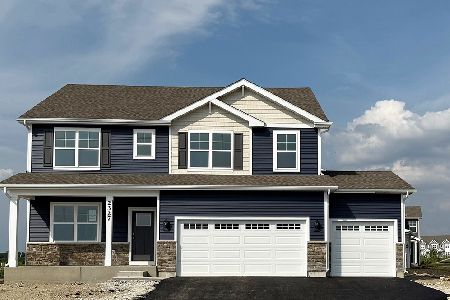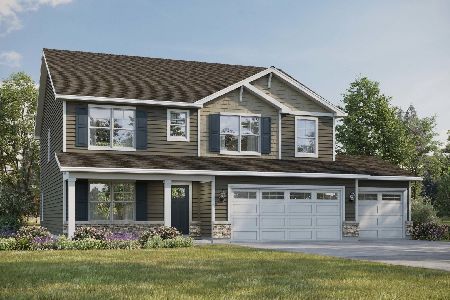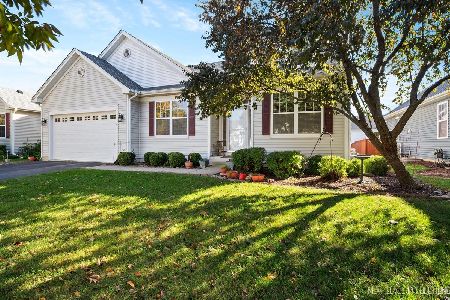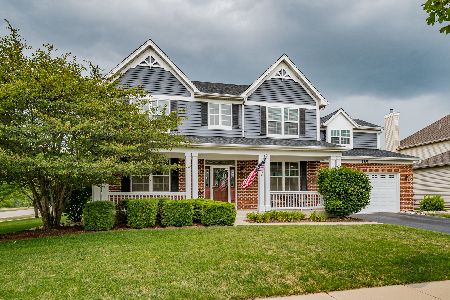702 Versailles Parkway, Oswego, Illinois 60543
$370,000
|
Sold
|
|
| Status: | Closed |
| Sqft: | 3,748 |
| Cost/Sqft: | $100 |
| Beds: | 4 |
| Baths: | 3 |
| Year Built: | 2005 |
| Property Taxes: | $11,003 |
| Days On Market: | 2399 |
| Lot Size: | 0,30 |
Description
Sold before processing! Lovely 3700 sq ft home featuring an open floor plan. Huge kitchen with walk in pantry, new granite, new Thermadore 5 burner cook top & 2 year old stainless steel fridge. Large kitchen island overlooks eat in area & the family room with gas fireplace. Dining room, living room & den complete the sprawling 1st floor. The 2nd floor offers 4 large bedrooms and a huge bonus room perfect for a 2nd family room, additional bedroom, play room, craft room..the possibilities are endless. Newly remodeled laundry & mud room greet you as you come in from the tandem 3 car garage. The extra deep poured basement is ready for your finishing touches too! This home also has a new tankless water heater, new water softener, & new Nest thermostat. Fully landscaped corner lot from the front porch or patio with custom pergola. Churchhill Club is a clubhouse community complete with pool, basketball & tennis courts & walking paths. Walk to elementary & middle schools & minutes to shopping.
Property Specifics
| Single Family | |
| — | |
| — | |
| 2005 | |
| Full | |
| WINNING COLORS | |
| No | |
| 0.3 |
| Kendall | |
| Churchill Club | |
| 20 / Monthly | |
| Insurance,Clubhouse,Exercise Facilities,Pool | |
| Public | |
| Public Sewer | |
| 10335190 | |
| 0310478025 |
Nearby Schools
| NAME: | DISTRICT: | DISTANCE: | |
|---|---|---|---|
|
Grade School
Churchill Elementary School |
308 | — | |
|
Middle School
Plank Junior High School |
308 | Not in DB | |
|
High School
Oswego East High School |
308 | Not in DB | |
Property History
| DATE: | EVENT: | PRICE: | SOURCE: |
|---|---|---|---|
| 20 Jun, 2019 | Sold | $370,000 | MRED MLS |
| 16 Apr, 2019 | Under contract | $374,900 | MRED MLS |
| 16 Apr, 2019 | Listed for sale | $374,900 | MRED MLS |
Room Specifics
Total Bedrooms: 4
Bedrooms Above Ground: 4
Bedrooms Below Ground: 0
Dimensions: —
Floor Type: Carpet
Dimensions: —
Floor Type: Carpet
Dimensions: —
Floor Type: Carpet
Full Bathrooms: 3
Bathroom Amenities: Double Sink
Bathroom in Basement: 0
Rooms: Breakfast Room,Office,Bonus Room
Basement Description: Unfinished,Bathroom Rough-In
Other Specifics
| 3 | |
| — | |
| Asphalt | |
| — | |
| Corner Lot | |
| 109X129 | |
| — | |
| Full | |
| Hardwood Floors, First Floor Laundry, Walk-In Closet(s) | |
| Double Oven, Microwave, Dishwasher | |
| Not in DB | |
| Clubhouse, Pool, Tennis Courts, Street Lights | |
| — | |
| — | |
| — |
Tax History
| Year | Property Taxes |
|---|---|
| 2019 | $11,003 |
Contact Agent
Nearby Similar Homes
Nearby Sold Comparables
Contact Agent
Listing Provided By
Berkshire Hathaway HomeServices Elite Realtors

