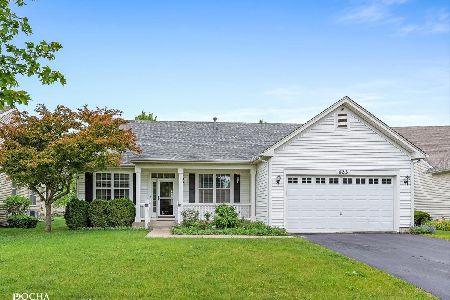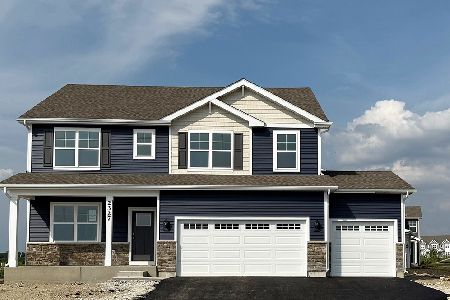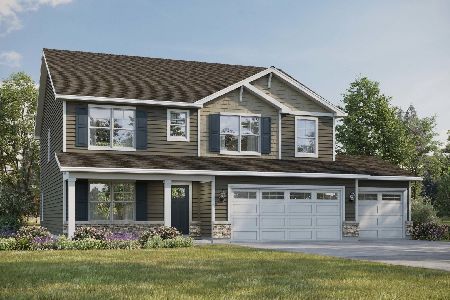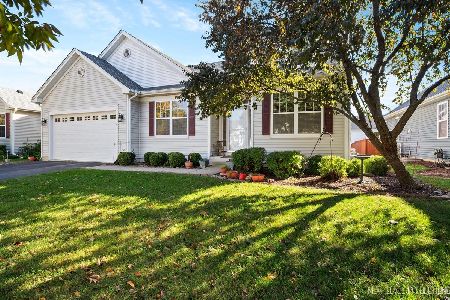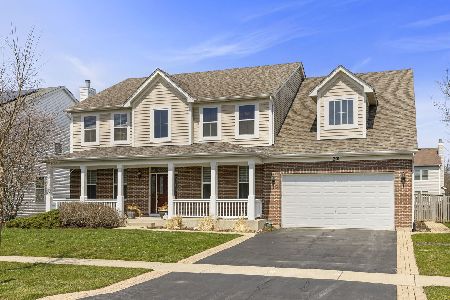706 Versailles Parkway, Oswego, Illinois 60543
$322,000
|
Sold
|
|
| Status: | Closed |
| Sqft: | 2,837 |
| Cost/Sqft: | $119 |
| Beds: | 4 |
| Baths: | 3 |
| Year Built: | 2005 |
| Property Taxes: | $7,430 |
| Days On Market: | 5906 |
| Lot Size: | 0,00 |
Description
Wonderful 4 BR home in Churchill Club w/Many Upgrades from builders model! Walk 1 block to pool & clubhouse. 2 Blocks to School. Close to shopping. 9'Ceilings. Light & bright! Ready to move in with prof. painted rooms w/all the window treatments. Gourmet kitchen w/stainless & black appliances, 42" cabinets, breakfast bar & eating area. Prof. landscaped yard w/9 trees & native plants.
Property Specifics
| Single Family | |
| — | |
| Contemporary | |
| 2005 | |
| Partial | |
| — | |
| No | |
| 0 |
| Kendall | |
| Churchill Club | |
| 684 / Annual | |
| Insurance,Clubhouse,Exercise Facilities,Pool | |
| Public | |
| Public Sewer | |
| 07320925 | |
| 0310478023 |
Nearby Schools
| NAME: | DISTRICT: | DISTANCE: | |
|---|---|---|---|
|
Grade School
Churchill Elementary School |
308 | — | |
|
Middle School
Plank Junior High School |
308 | Not in DB | |
|
High School
Oswego East High School |
308 | Not in DB | |
Property History
| DATE: | EVENT: | PRICE: | SOURCE: |
|---|---|---|---|
| 30 Nov, 2009 | Sold | $322,000 | MRED MLS |
| 2 Nov, 2009 | Under contract | $339,000 | MRED MLS |
| 9 Sep, 2009 | Listed for sale | $339,000 | MRED MLS |
| 29 May, 2012 | Sold | $305,000 | MRED MLS |
| 16 Apr, 2012 | Under contract | $314,900 | MRED MLS |
| — | Last price change | $319,900 | MRED MLS |
| 16 Feb, 2012 | Listed for sale | $329,000 | MRED MLS |
| 23 Nov, 2017 | Under contract | $0 | MRED MLS |
| 15 Nov, 2017 | Listed for sale | $0 | MRED MLS |
| 22 Mar, 2024 | Listed for sale | $0 | MRED MLS |
Room Specifics
Total Bedrooms: 4
Bedrooms Above Ground: 4
Bedrooms Below Ground: 0
Dimensions: —
Floor Type: Carpet
Dimensions: —
Floor Type: Carpet
Dimensions: —
Floor Type: Carpet
Full Bathrooms: 3
Bathroom Amenities: Separate Shower,Double Sink
Bathroom in Basement: 0
Rooms: Breakfast Room,Den,Foyer,Utility Room-1st Floor
Basement Description: Unfinished,Crawl
Other Specifics
| 2 | |
| Concrete Perimeter | |
| Asphalt | |
| Patio | |
| Landscaped | |
| 75 X 134 | |
| — | |
| Full | |
| Vaulted/Cathedral Ceilings | |
| Double Oven, Range, Microwave, Dishwasher, Refrigerator, Disposal | |
| Not in DB | |
| Clubhouse, Pool, Tennis Courts, Sidewalks, Street Lights, Street Paved | |
| — | |
| — | |
| Attached Fireplace Doors/Screen, Gas Log |
Tax History
| Year | Property Taxes |
|---|---|
| 2009 | $7,430 |
| 2012 | $7,960 |
Contact Agent
Nearby Similar Homes
Nearby Sold Comparables
Contact Agent
Listing Provided By
john greene Realtor

