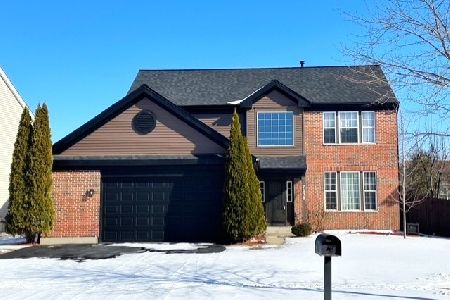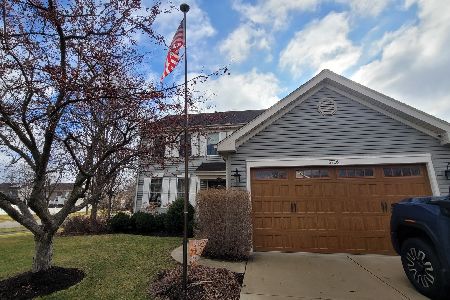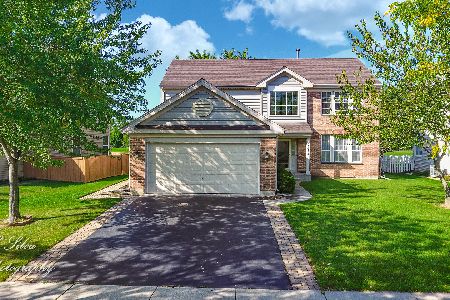7025 Westwood Drive, Carpentersville, Illinois 60110
$215,500
|
Sold
|
|
| Status: | Closed |
| Sqft: | 2,188 |
| Cost/Sqft: | $98 |
| Beds: | 3 |
| Baths: | 4 |
| Year Built: | 1998 |
| Property Taxes: | $6,391 |
| Days On Market: | 4904 |
| Lot Size: | 0,18 |
Description
Great location. 2 Story living at its best. Hardwood floors, spacious loft on 2nd floor and beautiful finished bsmt with recessed lights and bath. Fenced yard backs to pond. Close to everything. This is a Fannie Mae HomePath Prpty. Purch for 3% dwn. Appr for HomePath Mtge and Renov Financing. Buyer/Agent resp for all permits/insp. Seller makes no repairs, As-Is
Property Specifics
| Single Family | |
| — | |
| — | |
| 1998 | |
| Partial | |
| — | |
| No | |
| 0.18 |
| Kane | |
| Kimball Farms | |
| 176 / Annual | |
| Other | |
| Public | |
| Public Sewer | |
| 08166262 | |
| 0308376004 |
Property History
| DATE: | EVENT: | PRICE: | SOURCE: |
|---|---|---|---|
| 14 Mar, 2013 | Sold | $215,500 | MRED MLS |
| 21 Jan, 2013 | Under contract | $214,900 | MRED MLS |
| — | Last price change | $224,900 | MRED MLS |
| 24 Sep, 2012 | Listed for sale | $259,900 | MRED MLS |
Room Specifics
Total Bedrooms: 3
Bedrooms Above Ground: 3
Bedrooms Below Ground: 0
Dimensions: —
Floor Type: Carpet
Dimensions: —
Floor Type: Carpet
Full Bathrooms: 4
Bathroom Amenities: Separate Shower,Double Sink
Bathroom in Basement: 1
Rooms: Eating Area,Loft,Recreation Room
Basement Description: Partially Finished,Crawl
Other Specifics
| 2 | |
| Concrete Perimeter | |
| Asphalt | |
| Deck | |
| Fenced Yard,Pond(s) | |
| 70X118X58X111 | |
| — | |
| Full | |
| — | |
| — | |
| Not in DB | |
| Street Lights, Street Paved | |
| — | |
| — | |
| Gas Log |
Tax History
| Year | Property Taxes |
|---|---|
| 2013 | $6,391 |
Contact Agent
Nearby Similar Homes
Nearby Sold Comparables
Contact Agent
Listing Provided By
Keller Williams Success Realty







