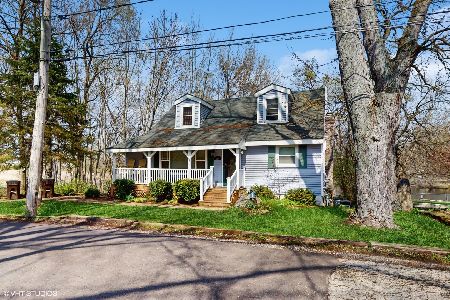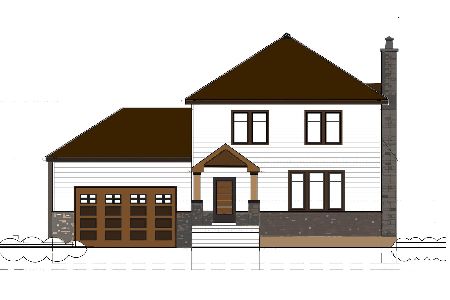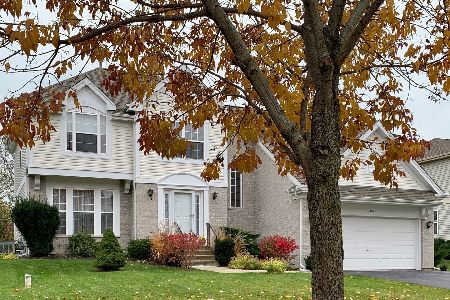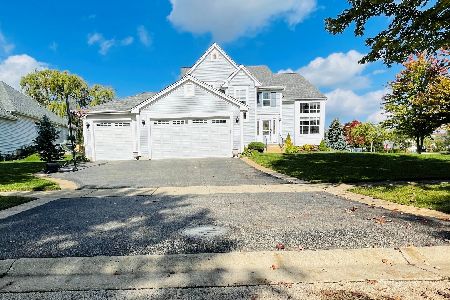703 Brighton Circle, Port Barrington, Illinois 60010
$290,000
|
Sold
|
|
| Status: | Closed |
| Sqft: | 3,182 |
| Cost/Sqft: | $94 |
| Beds: | 4 |
| Baths: | 4 |
| Year Built: | 2002 |
| Property Taxes: | $7,706 |
| Days On Market: | 2754 |
| Lot Size: | 0,47 |
Description
Nothing to do but move in! Stunning, updated 4 bedroom, 3.1 bath home features open floor plan, soaring ceilings, updated finishes, and fully finished English/Walkout basement. The spacious eat in kitchen has a large breakfast bar island and opens up into the family room with a spectacular fireplace. Large master bedroom with luxury master bath and catwalk hallway. The basement features a bedroom and full bathroom as well as a nice living space. The backyard is peaceful and beautiful. It boasts a balcony overlooking a large, private patio. Great for cookouts and fun family time. Prepare to fall in love.
Property Specifics
| Single Family | |
| — | |
| Colonial | |
| 2002 | |
| Full,English | |
| — | |
| No | |
| 0.47 |
| Mc Henry | |
| Riverwalk | |
| 50 / Monthly | |
| Insurance | |
| Private Well | |
| Public Sewer | |
| 09967965 | |
| 1532402019 |
Nearby Schools
| NAME: | DISTRICT: | DISTANCE: | |
|---|---|---|---|
|
Grade School
Robert Crown Elementary School |
118 | — | |
|
Middle School
Wauconda Middle School |
118 | Not in DB | |
|
High School
Wauconda Community High School |
118 | Not in DB | |
Property History
| DATE: | EVENT: | PRICE: | SOURCE: |
|---|---|---|---|
| 29 Jun, 2012 | Sold | $178,500 | MRED MLS |
| 6 May, 2012 | Under contract | $199,900 | MRED MLS |
| — | Last price change | $239,900 | MRED MLS |
| 1 Feb, 2012 | Listed for sale | $249,900 | MRED MLS |
| 1 Oct, 2018 | Sold | $290,000 | MRED MLS |
| 20 Aug, 2018 | Under contract | $299,000 | MRED MLS |
| — | Last price change | $305,000 | MRED MLS |
| 31 May, 2018 | Listed for sale | $305,000 | MRED MLS |
Room Specifics
Total Bedrooms: 4
Bedrooms Above Ground: 4
Bedrooms Below Ground: 0
Dimensions: —
Floor Type: —
Dimensions: —
Floor Type: —
Dimensions: —
Floor Type: —
Full Bathrooms: 4
Bathroom Amenities: Separate Shower,Double Sink,Soaking Tub
Bathroom in Basement: 1
Rooms: Game Room,Recreation Room,Other Room
Basement Description: Finished,Exterior Access
Other Specifics
| 2 | |
| Concrete Perimeter | |
| Asphalt | |
| Deck, Patio | |
| — | |
| 75X143X75X147 | |
| — | |
| Full | |
| Vaulted/Cathedral Ceilings, Wood Laminate Floors, First Floor Laundry | |
| — | |
| Not in DB | |
| Sidewalks, Street Lights, Street Paved | |
| — | |
| — | |
| Gas Starter |
Tax History
| Year | Property Taxes |
|---|---|
| 2012 | $6,638 |
| 2018 | $7,706 |
Contact Agent
Nearby Similar Homes
Nearby Sold Comparables
Contact Agent
Listing Provided By
Baird & Warner







