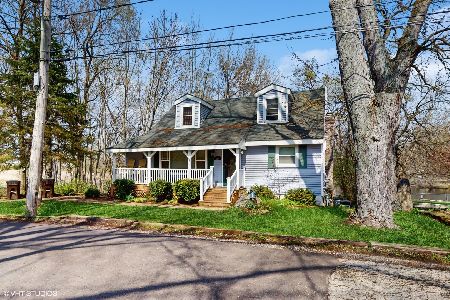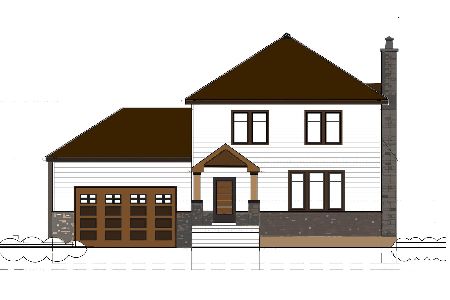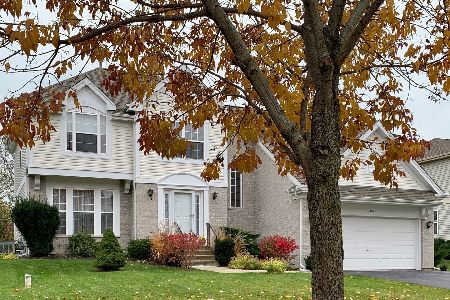729 Brighton Circle, Port Barrington, Illinois 60010
$276,000
|
Sold
|
|
| Status: | Closed |
| Sqft: | 2,124 |
| Cost/Sqft: | $131 |
| Beds: | 3 |
| Baths: | 3 |
| Year Built: | 2002 |
| Property Taxes: | $7,724 |
| Days On Market: | 2131 |
| Lot Size: | 0,25 |
Description
Spring into action and view this spacious, family-friendly 3-bedroom, 2.1 bath home! It features 2124 sq. ft. of bright, open space with crown molding and gleaming hardwood floors which create an elegant yet cozy atmosphere. Your family will never be too far in this open concept home - although occasionally, you may crave a (well-deserved!) break from kids playing or the clacking of keyboards. Have no fear because this home has just what you need! You'll also find a close-able den on the main floor which can be used as an office or play area. If that isn't enough then downstairs there's a fully finished basement that would be perfect for a personal retreat or entertaining! More of an outdoor entertainer? The backyard features a big raised deck and a spacious yard as well. Heading back upstairs, the basement door leads directly into one of the dining rooms and the kitchen. Be prepared to create many great memories in this space as your family has plenty of room to cook and enjoy meals together. Enjoy the upgraded stainless-steel appliances and modern, white cabinets as well! Ready to head upstairs? Here you'll find all 3 bedrooms with the master bedroom and bath in its own private section away from the other two bedrooms. The spacious master features a walk-in closet, double sinks, and a separate shower/tub. The other two upper-level bedrooms are separated by a hallway and bathroom. This home is truly the perfect size and layout for families. It's located in the Riverwalk subdivision and is a must-see! Please schedule your showings today!
Property Specifics
| Single Family | |
| — | |
| Contemporary | |
| 2002 | |
| Full | |
| MANCHESTER | |
| No | |
| 0.25 |
| Mc Henry | |
| Riverwalk | |
| 58 / Monthly | |
| None | |
| Private Well | |
| Septic-Private | |
| 10633226 | |
| 1532402007 |
Nearby Schools
| NAME: | DISTRICT: | DISTANCE: | |
|---|---|---|---|
|
Middle School
Matthews Middle School |
118 | Not in DB | |
|
High School
Wauconda Community High School |
118 | Not in DB | |
Property History
| DATE: | EVENT: | PRICE: | SOURCE: |
|---|---|---|---|
| 2 Mar, 2018 | Sold | $263,000 | MRED MLS |
| 22 Jan, 2018 | Under contract | $257,900 | MRED MLS |
| — | Last price change | $269,900 | MRED MLS |
| 18 Sep, 2017 | Listed for sale | $299,900 | MRED MLS |
| 12 Aug, 2020 | Sold | $276,000 | MRED MLS |
| 22 Jun, 2020 | Under contract | $279,000 | MRED MLS |
| — | Last price change | $280,000 | MRED MLS |
| 10 Feb, 2020 | Listed for sale | $295,000 | MRED MLS |
Room Specifics
Total Bedrooms: 3
Bedrooms Above Ground: 3
Bedrooms Below Ground: 0
Dimensions: —
Floor Type: Carpet
Dimensions: —
Floor Type: Carpet
Full Bathrooms: 3
Bathroom Amenities: Separate Shower,Double Sink,Garden Tub
Bathroom in Basement: 0
Rooms: Den,Recreation Room,Game Room
Basement Description: Finished
Other Specifics
| 2 | |
| Concrete Perimeter | |
| Asphalt | |
| Deck, Storms/Screens | |
| Landscaped | |
| 73X137X83X134 | |
| — | |
| Full | |
| Hardwood Floors, First Floor Laundry | |
| — | |
| Not in DB | |
| Lake, Curbs, Street Lights, Street Paved | |
| — | |
| — | |
| — |
Tax History
| Year | Property Taxes |
|---|---|
| 2018 | $6,677 |
| 2020 | $7,724 |
Contact Agent
Nearby Similar Homes
Nearby Sold Comparables
Contact Agent
Listing Provided By
Exit Realty Redefined






