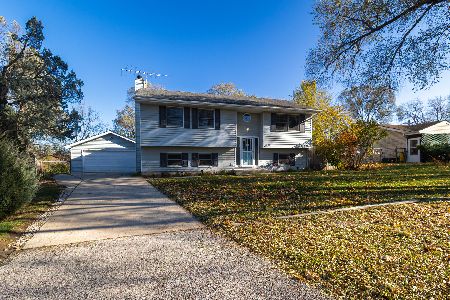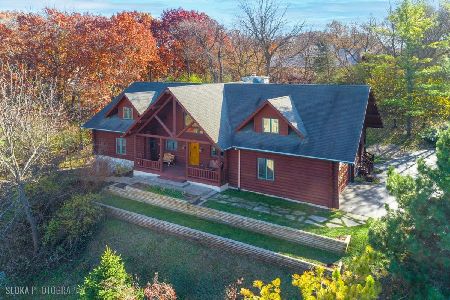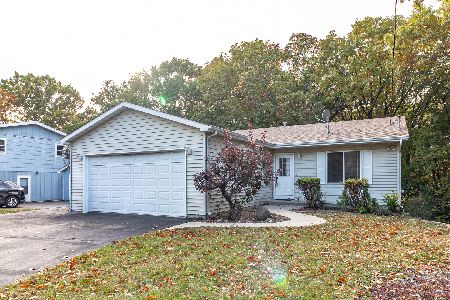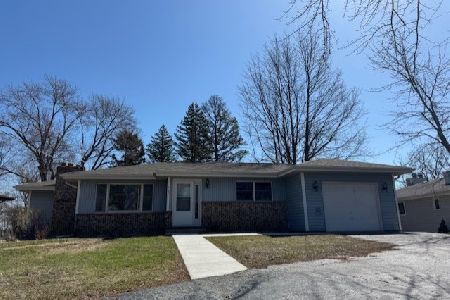703 Crestview Drive, Ingleside, Illinois 60041
$315,000
|
Sold
|
|
| Status: | Closed |
| Sqft: | 2,364 |
| Cost/Sqft: | $137 |
| Beds: | 3 |
| Baths: | 4 |
| Year Built: | 1967 |
| Property Taxes: | $7,635 |
| Days On Market: | 1514 |
| Lot Size: | 0,72 |
Description
Meticulous 3 bedroom 3.5 bath hillside ranch with a full walk-out basement which features a large deck and patio that look out over a beautiful .72 acre lot. $60 annual HOA gets you lake rights on 110 acre private Duck Lake!! Plenty of room for all your outdoor toys - in addition to the original 1 car attached garage there is a separate 3 car attached garage with 10 ft. ceilings, 60 amp 220 volt service, gas piped for heater, & hot & cold water. New well, new landscaping, new retention wall, new exterior drain system in 2021. Water softener and water heater both new in 2020, Roof is only 10 years old! Beautiful landscape has plum and peach trees and even grapes! Fantastic dog run! This property is fantastic and the home is Perfect home for serious mechanic or auto hobbyist!
Property Specifics
| Single Family | |
| — | |
| Ranch,Walk-Out Ranch | |
| 1967 | |
| Full | |
| RANCH | |
| No | |
| 0.72 |
| Lake | |
| Knollwood Park | |
| 60 / Annual | |
| Lake Rights | |
| Private Well | |
| Public Sewer | |
| 11253317 | |
| 05152050060000 |
Nearby Schools
| NAME: | DISTRICT: | DISTANCE: | |
|---|---|---|---|
|
Grade School
Big Hollow Elementary School |
38 | — | |
|
Middle School
Big Hollow School |
38 | Not in DB | |
|
High School
Grant Community High School |
124 | Not in DB | |
Property History
| DATE: | EVENT: | PRICE: | SOURCE: |
|---|---|---|---|
| 5 Sep, 2013 | Sold | $195,000 | MRED MLS |
| 22 Jul, 2013 | Under contract | $199,800 | MRED MLS |
| 16 Jul, 2013 | Listed for sale | $199,800 | MRED MLS |
| 14 Jan, 2022 | Sold | $315,000 | MRED MLS |
| 14 Nov, 2021 | Under contract | $324,900 | MRED MLS |
| 26 Oct, 2021 | Listed for sale | $324,900 | MRED MLS |
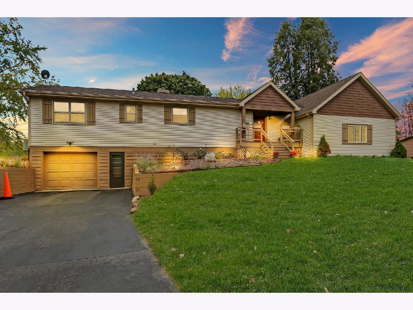
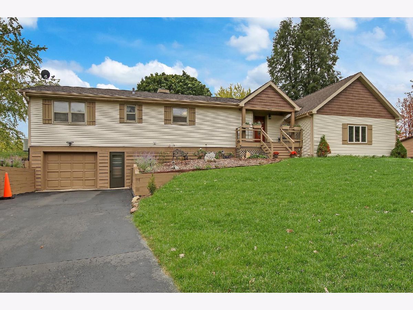
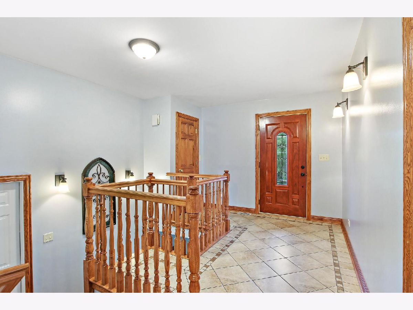
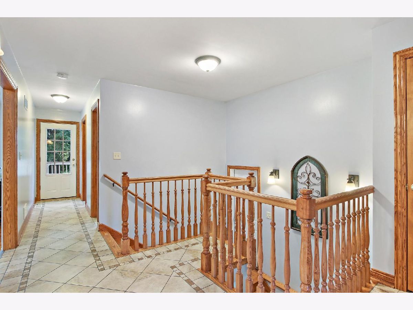
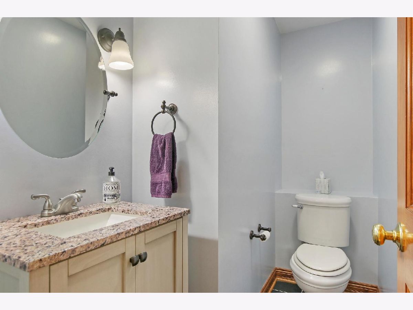
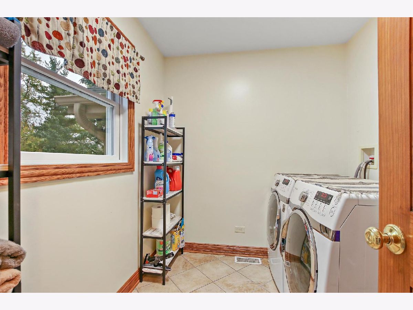
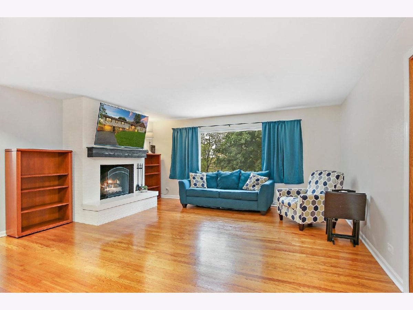
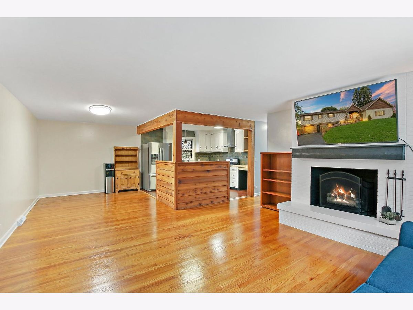
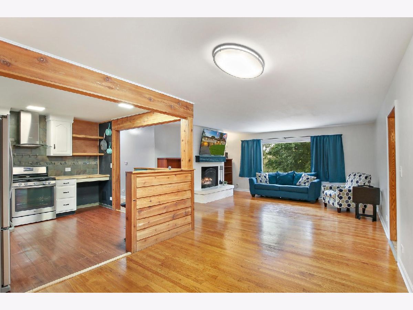
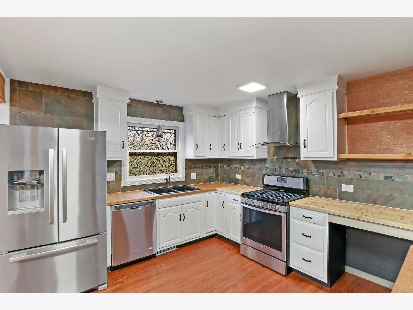
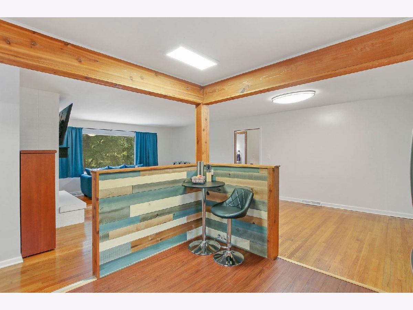
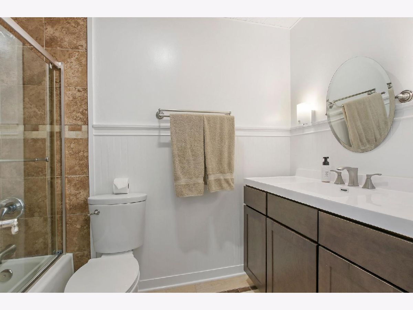
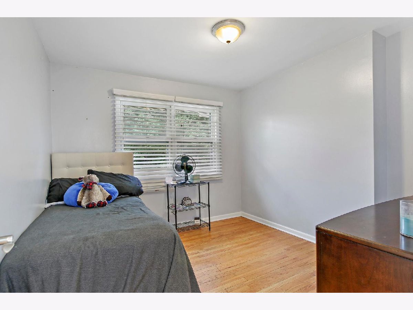
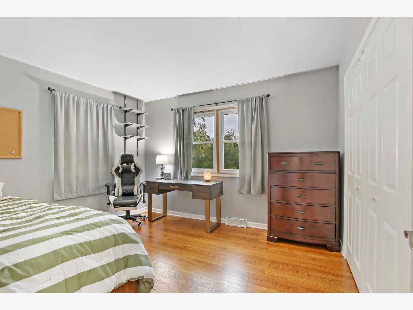
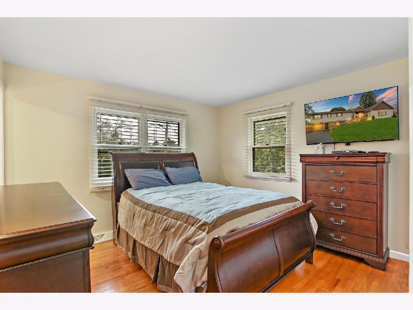
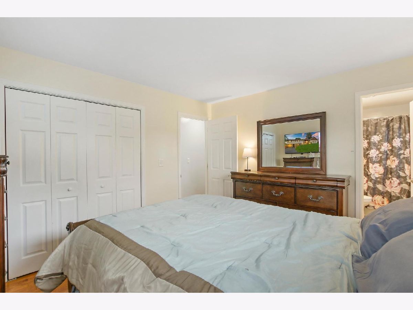
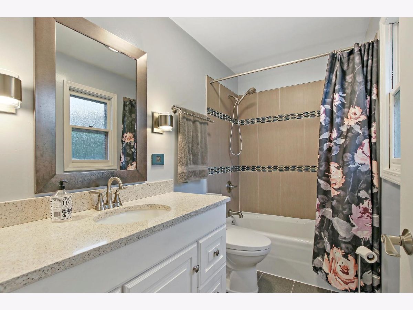

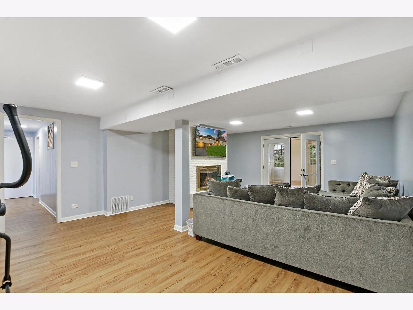
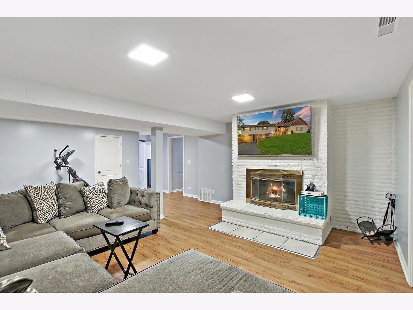
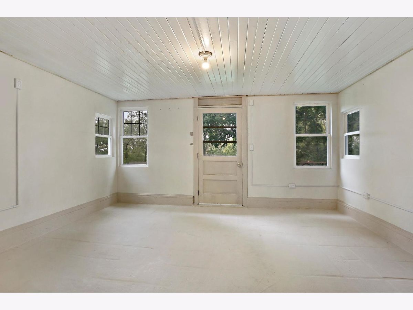
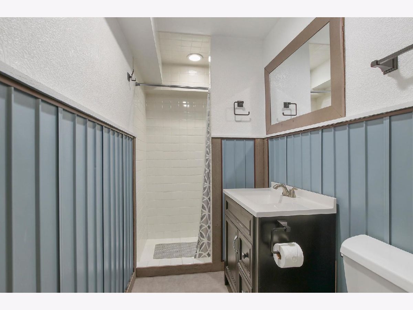
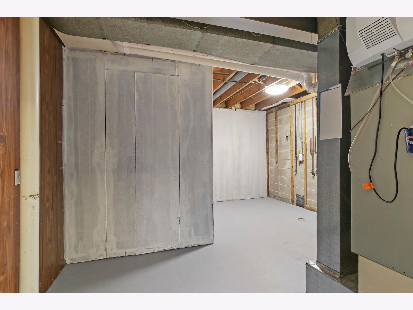
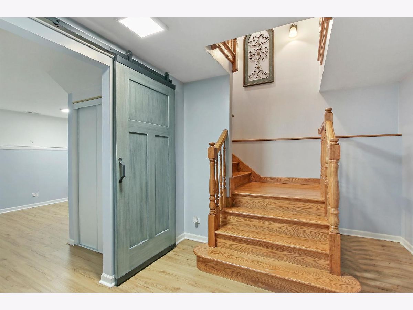
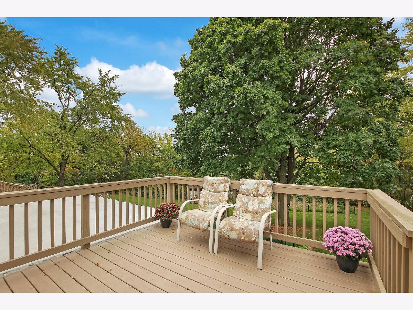
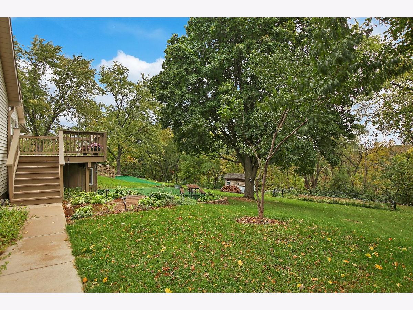
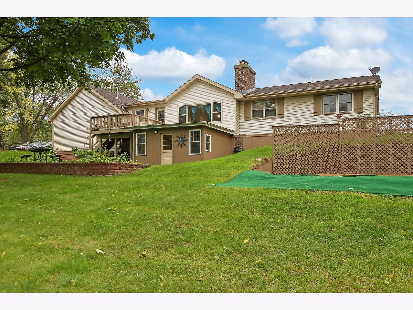
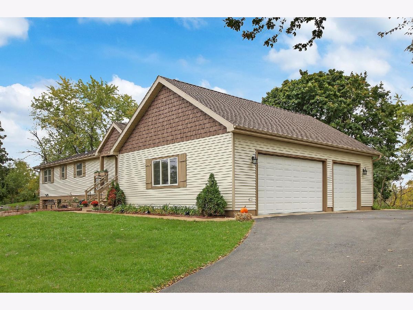
Room Specifics
Total Bedrooms: 3
Bedrooms Above Ground: 3
Bedrooms Below Ground: 0
Dimensions: —
Floor Type: Hardwood
Dimensions: —
Floor Type: Hardwood
Full Bathrooms: 4
Bathroom Amenities: —
Bathroom in Basement: 1
Rooms: Office,Sun Room,Deck,Foyer,Bonus Room
Basement Description: Finished
Other Specifics
| 4 | |
| Concrete Perimeter | |
| Asphalt | |
| Fire Pit | |
| — | |
| 184X157X163X244 | |
| — | |
| Full | |
| Hardwood Floors, First Floor Bedroom, First Floor Laundry | |
| Range, Microwave, Dishwasher, Refrigerator | |
| Not in DB | |
| Water Rights | |
| — | |
| — | |
| Wood Burning, Gas Starter |
Tax History
| Year | Property Taxes |
|---|---|
| 2013 | $5,850 |
| 2022 | $7,635 |
Contact Agent
Nearby Similar Homes
Nearby Sold Comparables
Contact Agent
Listing Provided By
Keller Williams Success Realty

