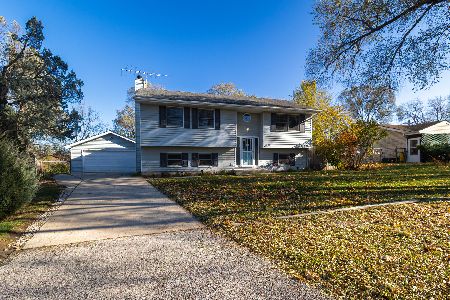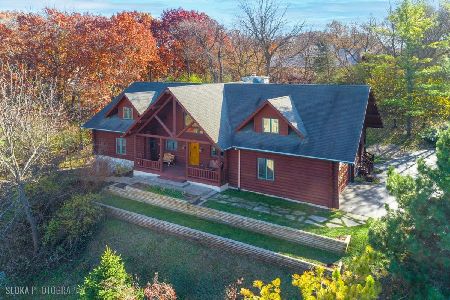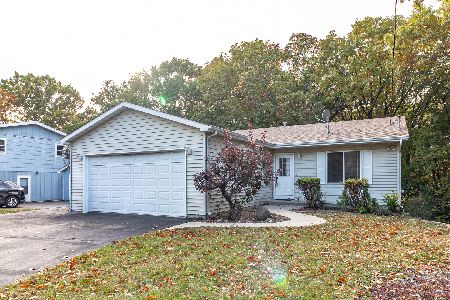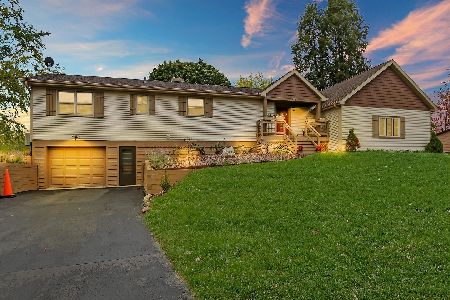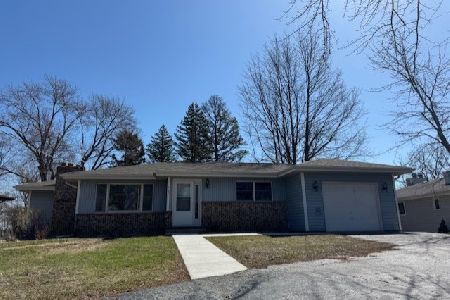705 Crestview Drive, Ingleside, Illinois 60041
$180,000
|
Sold
|
|
| Status: | Closed |
| Sqft: | 2,567 |
| Cost/Sqft: | $74 |
| Beds: | 4 |
| Baths: | 2 |
| Year Built: | 1972 |
| Property Taxes: | $4,359 |
| Days On Market: | 3506 |
| Lot Size: | 0,44 |
Description
Homey and well maintained, older home boasting NEW ROOF (2014), NEW WATER HEATER, NEW DRYER, NEW CARPET/LOWER LEVEL! This wonderful hilltop ranch, on a quiet deadend street, has mature trees and large lawn on nearly .50 acre. Great views of the front and backyards through oversized picture windows. Combined DR/LR is a great and flexible space for entertaining, dine-in kitchen too. 3 good size bedrooms with large closets (one cedar lined!) Head to the LOWER LEVEL's perfect in-law suite, complete with large bedroom/full bath AND full kitchen, along with rec room and cozy fireplace/dry bar. The walkout is accessed through the tiled, 3 season room (with heat) to enjoy more wonderful views on the patio. Welcome home!
Property Specifics
| Single Family | |
| — | |
| Ranch | |
| 1972 | |
| Walkout | |
| — | |
| No | |
| 0.44 |
| Lake | |
| Oakcrest | |
| 0 / Not Applicable | |
| None | |
| Private Well | |
| Public Sewer | |
| 09225623 | |
| 05152050070000 |
Nearby Schools
| NAME: | DISTRICT: | DISTANCE: | |
|---|---|---|---|
|
Grade School
Big Hollow Elementary School |
38 | — | |
|
High School
Grant Community High School |
124 | Not in DB | |
Property History
| DATE: | EVENT: | PRICE: | SOURCE: |
|---|---|---|---|
| 21 Oct, 2016 | Sold | $180,000 | MRED MLS |
| 13 Sep, 2016 | Under contract | $189,900 | MRED MLS |
| — | Last price change | $195,000 | MRED MLS |
| 13 May, 2016 | Listed for sale | $199,900 | MRED MLS |
Room Specifics
Total Bedrooms: 4
Bedrooms Above Ground: 4
Bedrooms Below Ground: 0
Dimensions: —
Floor Type: Carpet
Dimensions: —
Floor Type: Carpet
Dimensions: —
Floor Type: Vinyl
Full Bathrooms: 2
Bathroom Amenities: —
Bathroom in Basement: 1
Rooms: Kitchen,Enclosed Porch Heated
Basement Description: Finished
Other Specifics
| 1.5 | |
| Concrete Perimeter | |
| Asphalt | |
| — | |
| — | |
| 39X39X244X75X259 | |
| Full,Unfinished | |
| None | |
| Bar-Dry, Wood Laminate Floors, In-Law Arrangement | |
| Range, Refrigerator, Washer, Dryer | |
| Not in DB | |
| Water Rights, Street Paved | |
| — | |
| — | |
| Attached Fireplace Doors/Screen, Gas Log, Gas Starter, Includes Accessories |
Tax History
| Year | Property Taxes |
|---|---|
| 2016 | $4,359 |
Contact Agent
Nearby Similar Homes
Nearby Sold Comparables
Contact Agent
Listing Provided By
Kreuser & Seiler LTD

