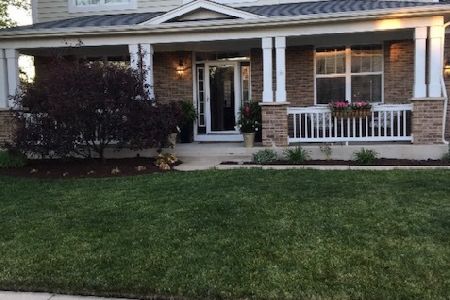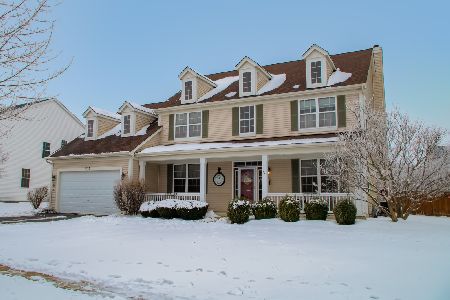703 Keene Avenue, Oswego, Illinois 60543
$385,100
|
Sold
|
|
| Status: | Closed |
| Sqft: | 2,850 |
| Cost/Sqft: | $135 |
| Beds: | 4 |
| Baths: | 4 |
| Year Built: | 2004 |
| Property Taxes: | $9,804 |
| Days On Market: | 2170 |
| Lot Size: | 0,26 |
Description
This is the house you've been waiting for! With nearly 4,000 sqft of finished living space this truly exquisite Silver Charm model features a gourmet kitchen, new ss appliances, granite counter tops, 42"cabinets | DBL Staircase | open concept floor plan | wood burning fireplace | wood encased windows and wainscoting throughout the entire house | new hardwood and new carpet covers the entire home | fully finished basement with theater room, bedroom and full bath | 3 seasons gazebo for additional entertaining space | brick paver patio | professional landscaping | just steps away from the Churchill clubhouse and pool featuring an exercise room, basketball courts, tennis and sand volleyball | bike paths line the pond | walking distance to preschool, elem school and jr high | THIS HOUSE HAS IT ALL!
Property Specifics
| Single Family | |
| — | |
| — | |
| 2004 | |
| Full | |
| — | |
| No | |
| 0.26 |
| Kendall | |
| — | |
| 20 / Monthly | |
| Clubhouse,Exercise Facilities,Pool | |
| Public | |
| Public Sewer | |
| 10618465 | |
| 0315205005 |
Nearby Schools
| NAME: | DISTRICT: | DISTANCE: | |
|---|---|---|---|
|
Grade School
Churchill Elementary School |
308 | — | |
|
Middle School
Plank Junior High School |
308 | Not in DB | |
|
High School
Oswego East High School |
308 | Not in DB | |
Property History
| DATE: | EVENT: | PRICE: | SOURCE: |
|---|---|---|---|
| 3 Apr, 2012 | Sold | $285,000 | MRED MLS |
| 12 Feb, 2012 | Under contract | $290,000 | MRED MLS |
| 24 Jan, 2012 | Listed for sale | $290,000 | MRED MLS |
| 26 May, 2020 | Sold | $385,100 | MRED MLS |
| 21 Feb, 2020 | Under contract | $385,000 | MRED MLS |
| 18 Feb, 2020 | Listed for sale | $385,000 | MRED MLS |
Room Specifics
Total Bedrooms: 5
Bedrooms Above Ground: 4
Bedrooms Below Ground: 1
Dimensions: —
Floor Type: Carpet
Dimensions: —
Floor Type: Carpet
Dimensions: —
Floor Type: Carpet
Dimensions: —
Floor Type: —
Full Bathrooms: 4
Bathroom Amenities: —
Bathroom in Basement: 1
Rooms: Bedroom 5,Office,Recreation Room,Theatre Room,Family Room,Foyer,Mud Room
Basement Description: Finished
Other Specifics
| 2 | |
| — | |
| Asphalt | |
| Patio, Porch, Invisible Fence | |
| Fenced Yard | |
| 88 X 137 | |
| — | |
| Full | |
| Hardwood Floors, First Floor Laundry | |
| Range, Microwave, Dishwasher, Refrigerator, Washer, Dryer, Disposal, Stainless Steel Appliance(s) | |
| Not in DB | |
| — | |
| — | |
| — | |
| — |
Tax History
| Year | Property Taxes |
|---|---|
| 2012 | $8,210 |
| 2020 | $9,804 |
Contact Agent
Nearby Similar Homes
Nearby Sold Comparables
Contact Agent
Listing Provided By
Keller Williams Infinity







