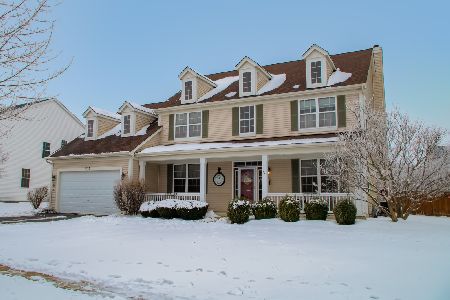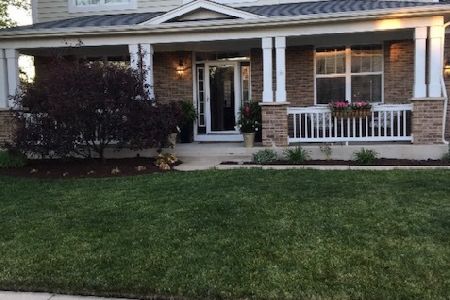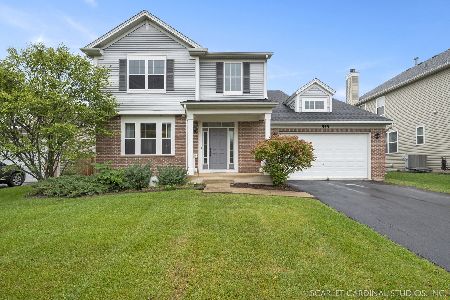705 Keene Avenue, Oswego, Illinois 60543
$295,000
|
Sold
|
|
| Status: | Closed |
| Sqft: | 3,638 |
| Cost/Sqft: | $82 |
| Beds: | 4 |
| Baths: | 3 |
| Year Built: | 2004 |
| Property Taxes: | $9,720 |
| Days On Market: | 3462 |
| Lot Size: | 0,26 |
Description
If your looking for a well built amazing home, this is it! Built with 2 X 6' construction, R19 Insulation, 6 inch deep extra wide concrete driveway. This is a one of a kind Alysheba model with Expanded Family Room & Bonus Room w/French Doors. All New Trim, New Carpet & Fresh Paint. Located in desirable CHURCHILL CLUB subdivision, just 1 block to Pool and Clubhouse. Fabulous Chef' Kitchen with Professional Upgraded Stainless Steel Appliances, Granite Countertops, 42" Maple Cabinets, recessed Lighting, 16 x 16' Porcelain tile floor & huge partial Octagon island that can accommodate up to 4 stools. All this plus a Butler Pantry with extra cabinets. Living Room, Dining Room & Hall boasts Solid Mahogany Wood Floor & Crown Molding. Den also has hardwood flooring. 1st Floor Laundry Room. Vaulted Ceiling in the large Master Bedroom with a Huge Walk-in Closet & Luxury Master Bath. Three other nice size bedrooms. Huge Basement w/rough in for bath. Fenced backyard w/Patio & Mature Trees. A 10+
Property Specifics
| Single Family | |
| — | |
| Traditional | |
| 2004 | |
| Full | |
| ALYSHEBA | |
| No | |
| 0.26 |
| Kendall | |
| Churchill Club | |
| 20 / Monthly | |
| Clubhouse,Exercise Facilities,Pool | |
| Public | |
| Public Sewer | |
| 09307772 | |
| 0310460006 |
Nearby Schools
| NAME: | DISTRICT: | DISTANCE: | |
|---|---|---|---|
|
Grade School
Churchill Elementary School |
308 | — | |
|
Middle School
Plank Junior High School |
308 | Not in DB | |
|
High School
Oswego East High School |
308 | Not in DB | |
Property History
| DATE: | EVENT: | PRICE: | SOURCE: |
|---|---|---|---|
| 28 Oct, 2016 | Sold | $295,000 | MRED MLS |
| 3 Oct, 2016 | Under contract | $300,000 | MRED MLS |
| — | Last price change | $313,900 | MRED MLS |
| 5 Aug, 2016 | Listed for sale | $313,900 | MRED MLS |
Room Specifics
Total Bedrooms: 4
Bedrooms Above Ground: 4
Bedrooms Below Ground: 0
Dimensions: —
Floor Type: Carpet
Dimensions: —
Floor Type: Ceramic Tile
Dimensions: —
Floor Type: Carpet
Full Bathrooms: 3
Bathroom Amenities: Separate Shower,Double Sink,Soaking Tub
Bathroom in Basement: 0
Rooms: Bonus Room,Den
Basement Description: Unfinished,Crawl,Bathroom Rough-In
Other Specifics
| 2 | |
| Concrete Perimeter | |
| Concrete | |
| Patio | |
| Fenced Yard | |
| 85X134 | |
| Unfinished | |
| Full | |
| Vaulted/Cathedral Ceilings, Hardwood Floors, First Floor Laundry | |
| Range, Microwave, Dishwasher, Refrigerator, Washer, Dryer, Disposal, Stainless Steel Appliance(s) | |
| Not in DB | |
| Clubhouse, Pool, Tennis Courts, Sidewalks, Street Lights | |
| — | |
| — | |
| — |
Tax History
| Year | Property Taxes |
|---|---|
| 2016 | $9,720 |
Contact Agent
Nearby Similar Homes
Nearby Sold Comparables
Contact Agent
Listing Provided By
Platinum Partners Realtors








