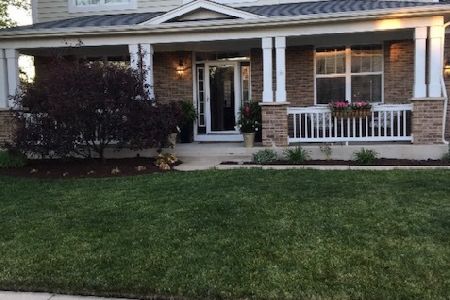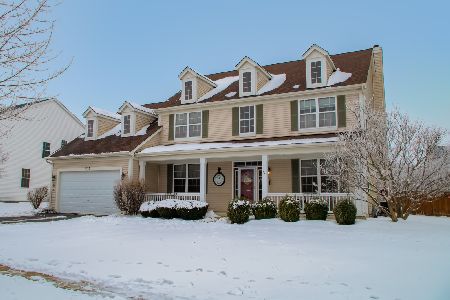703 Keene Avenue, Oswego, Illinois 60543
$285,000
|
Sold
|
|
| Status: | Closed |
| Sqft: | 2,837 |
| Cost/Sqft: | $102 |
| Beds: | 4 |
| Baths: | 4 |
| Year Built: | 2004 |
| Property Taxes: | $8,210 |
| Days On Market: | 5034 |
| Lot Size: | 0,00 |
Description
Truly exquisite home! Features 4 bedrooms.. 3 full baths ..Gourmet kitchen ss appliances granite counter tops can lighting cherry 42"cabinets..Luxury master suite,.DBL Staircase ..Formal living & Dining Rooms,FP in Family Room..Paver Patio, custom 3 season gazebo.Basement is steel studded all electric in just needs drywall..Wood encased windows,wainscoting.all appliances stay
Property Specifics
| Single Family | |
| — | |
| — | |
| 2004 | |
| Full | |
| SILVER CHARM | |
| No | |
| — |
| Kendall | |
| Churchill Club | |
| 18 / Monthly | |
| Clubhouse,Exercise Facilities,Pool | |
| Public | |
| Public Sewer | |
| 07981579 | |
| 0315205005 |
Nearby Schools
| NAME: | DISTRICT: | DISTANCE: | |
|---|---|---|---|
|
Grade School
Churchill Elementary School |
308 | — | |
|
Middle School
Plank Junior High School |
308 | Not in DB | |
|
High School
Oswego East High School |
308 | Not in DB | |
Property History
| DATE: | EVENT: | PRICE: | SOURCE: |
|---|---|---|---|
| 3 Apr, 2012 | Sold | $285,000 | MRED MLS |
| 12 Feb, 2012 | Under contract | $290,000 | MRED MLS |
| 24 Jan, 2012 | Listed for sale | $290,000 | MRED MLS |
| 26 May, 2020 | Sold | $385,100 | MRED MLS |
| 21 Feb, 2020 | Under contract | $385,000 | MRED MLS |
| 18 Feb, 2020 | Listed for sale | $385,000 | MRED MLS |
Room Specifics
Total Bedrooms: 4
Bedrooms Above Ground: 4
Bedrooms Below Ground: 0
Dimensions: —
Floor Type: Carpet
Dimensions: —
Floor Type: Vinyl
Dimensions: —
Floor Type: Carpet
Full Bathrooms: 4
Bathroom Amenities: Separate Shower,Double Sink,Soaking Tub
Bathroom in Basement: 1
Rooms: Den
Basement Description: Partially Finished,Bathroom Rough-In
Other Specifics
| 2 | |
| — | |
| — | |
| — | |
| — | |
| 89X136X88X139 | |
| — | |
| Full | |
| Vaulted/Cathedral Ceilings, First Floor Laundry | |
| Range, Microwave, Dishwasher, Refrigerator, Washer, Dryer, Disposal, Stainless Steel Appliance(s) | |
| Not in DB | |
| Clubhouse, Pool, Tennis Courts, Street Paved | |
| — | |
| — | |
| Wood Burning, Gas Log, Gas Starter |
Tax History
| Year | Property Taxes |
|---|---|
| 2012 | $8,210 |
| 2020 | $9,804 |
Contact Agent
Nearby Similar Homes
Nearby Sold Comparables
Contact Agent
Listing Provided By
Coldwell Banker The Real Estate Group







