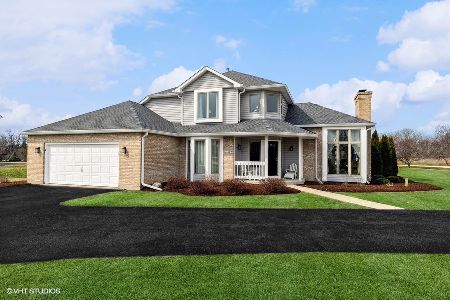709 Silver Glen Road, Mchenry, Illinois 60050
$310,000
|
Sold
|
|
| Status: | Closed |
| Sqft: | 2,816 |
| Cost/Sqft: | $112 |
| Beds: | 4 |
| Baths: | 4 |
| Year Built: | 2001 |
| Property Taxes: | $10,392 |
| Days On Market: | 2335 |
| Lot Size: | 0,86 |
Description
Impeccably clean and well maintained 2 story home( original owner) available now in Deerwood Estates! Located on almost a full acre & professionally landscaped too. Freshly painted inside with hardwood oak floors on main floor. Six panel solid hardwood doors, wood trim & crown molding. Open gourmet kitchen with white beautiful custom cabinetry, granite countertops @ stainless steel appliances. Enjoy the morning in the sun room or breakfast room which adjoins the kitchen area. Spacious living room has a cozy fireplace with lots of natural light! Dining room can also be used as library or den. First floor laundry room. Exquisite master bedroom has vaulted ceilings, large walk-in closet, jacuzzi tub, separate shower & separate water closet. The three other bedrooms have dual closets & are very spacious. Brand new carpeting on second floor too! The finished lower level offers a finished rec room, lots of natural light, full bathroom, wet bar, & loads of storage. 3 car garage!!
Property Specifics
| Single Family | |
| — | |
| Traditional | |
| 2001 | |
| Full,English | |
| ALISTON | |
| No | |
| 0.86 |
| Mc Henry | |
| Deerwood Estates | |
| — / Not Applicable | |
| None | |
| Private Well | |
| Septic-Private | |
| 10501555 | |
| 0931202012 |
Nearby Schools
| NAME: | DISTRICT: | DISTANCE: | |
|---|---|---|---|
|
Grade School
Valley View Elementary School |
15 | — | |
|
Middle School
Parkland Middle School |
15 | Not in DB | |
|
High School
Mchenry High School-west Campus |
156 | Not in DB | |
Property History
| DATE: | EVENT: | PRICE: | SOURCE: |
|---|---|---|---|
| 14 Jan, 2020 | Sold | $310,000 | MRED MLS |
| 26 Nov, 2019 | Under contract | $315,000 | MRED MLS |
| — | Last price change | $324,900 | MRED MLS |
| 30 Aug, 2019 | Listed for sale | $329,900 | MRED MLS |
| 28 Feb, 2023 | Sold | $410,000 | MRED MLS |
| 16 Jan, 2023 | Under contract | $425,000 | MRED MLS |
| 29 Dec, 2022 | Listed for sale | $425,000 | MRED MLS |
Room Specifics
Total Bedrooms: 4
Bedrooms Above Ground: 4
Bedrooms Below Ground: 0
Dimensions: —
Floor Type: Carpet
Dimensions: —
Floor Type: Carpet
Dimensions: —
Floor Type: Carpet
Full Bathrooms: 4
Bathroom Amenities: Whirlpool,Separate Shower,Double Sink
Bathroom in Basement: 1
Rooms: Breakfast Room,Great Room,Recreation Room,Heated Sun Room,Foyer
Basement Description: Finished
Other Specifics
| 3 | |
| Concrete Perimeter | |
| Asphalt | |
| Deck, Porch, Storms/Screens | |
| Landscaped | |
| 261X131X241X130 | |
| — | |
| Full | |
| Vaulted/Cathedral Ceilings, Bar-Wet, Hardwood Floors, Wood Laminate Floors, First Floor Laundry, Walk-In Closet(s) | |
| Range, Dishwasher, Refrigerator, Washer, Dryer, Stainless Steel Appliance(s), Water Softener, Water Softener Owned | |
| Not in DB | |
| Street Lights, Street Paved | |
| — | |
| — | |
| Gas Log, Gas Starter |
Tax History
| Year | Property Taxes |
|---|---|
| 2020 | $10,392 |
| 2023 | $9,671 |
Contact Agent
Nearby Similar Homes
Nearby Sold Comparables
Contact Agent
Listing Provided By
Berkshire Hathaway HomeServices Starck Real Estate






