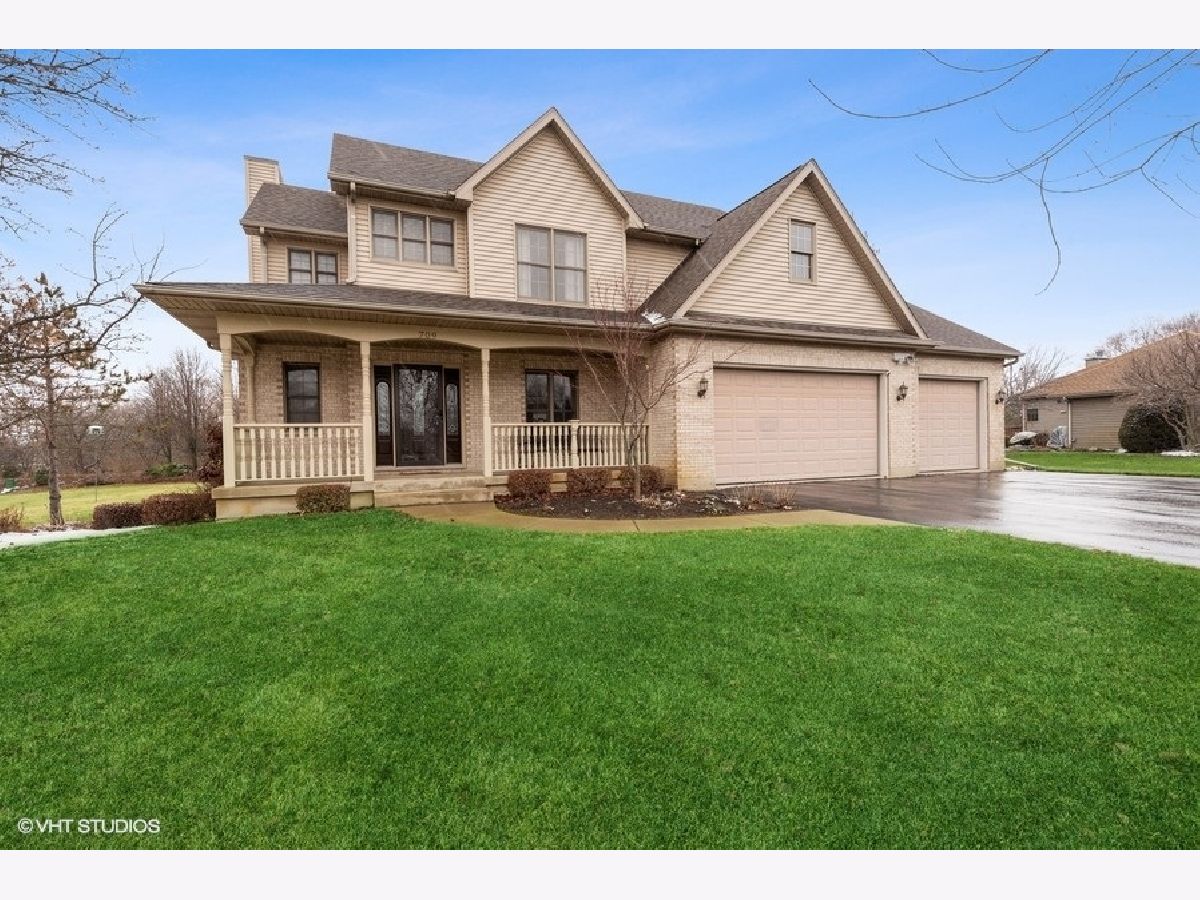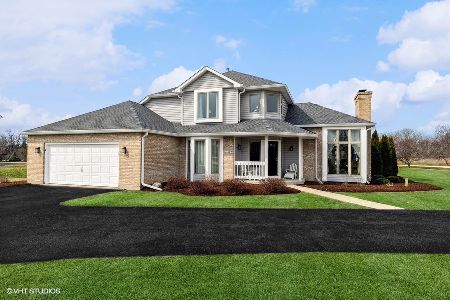709 Silver Glen Road, Mchenry, Illinois 60050
$410,000
|
Sold
|
|
| Status: | Closed |
| Sqft: | 4,118 |
| Cost/Sqft: | $103 |
| Beds: | 4 |
| Baths: | 4 |
| Year Built: | 2001 |
| Property Taxes: | $9,671 |
| Days On Market: | 1118 |
| Lot Size: | 0,86 |
Description
Put this on your must see list of gorgeous as well as oh so spacious homes in Deerwood Estates. 4 bedrooms, 3/1 bath, finished English basement on a spacious lot make up this 4118 SF of living space along with a 3 Car Garage. Opening the front door you will find a great greeting area for your guests which opens to a fabulous living room with great views of the back yard. The kitchen is semi open to the living room and has so much space. Wonderful table space looking over the back yard as well as a cozy sitting area with so many possible uses. Upstairs you will be amazed at with the sizes of bedrooms. A huge Master bedroom with a very spacious master bath as well as 3 other bedrooms that are enormous and double closets in each room.The lower level is almost completely finished with a bonus full bath. Small workshop for some hobbies. The english style lower level makes it wonderfully bright and airy. 3 car garage is always a plus. Come take a look at this and you won't want to leave.
Property Specifics
| Single Family | |
| — | |
| — | |
| 2001 | |
| — | |
| — | |
| No | |
| 0.86 |
| Mc Henry | |
| Deerwood Estates | |
| 100 / Annual | |
| — | |
| — | |
| — | |
| 11692656 | |
| 0931202012 |
Nearby Schools
| NAME: | DISTRICT: | DISTANCE: | |
|---|---|---|---|
|
Grade School
Valley View Elementary School |
15 | — | |
|
Middle School
Parkland Middle School |
15 | Not in DB | |
Property History
| DATE: | EVENT: | PRICE: | SOURCE: |
|---|---|---|---|
| 14 Jan, 2020 | Sold | $310,000 | MRED MLS |
| 26 Nov, 2019 | Under contract | $315,000 | MRED MLS |
| — | Last price change | $324,900 | MRED MLS |
| 30 Aug, 2019 | Listed for sale | $329,900 | MRED MLS |
| 28 Feb, 2023 | Sold | $410,000 | MRED MLS |
| 16 Jan, 2023 | Under contract | $425,000 | MRED MLS |
| 29 Dec, 2022 | Listed for sale | $425,000 | MRED MLS |




















Room Specifics
Total Bedrooms: 4
Bedrooms Above Ground: 4
Bedrooms Below Ground: 0
Dimensions: —
Floor Type: —
Dimensions: —
Floor Type: —
Dimensions: —
Floor Type: —
Full Bathrooms: 4
Bathroom Amenities: —
Bathroom in Basement: 1
Rooms: —
Basement Description: Finished
Other Specifics
| 3 | |
| — | |
| Asphalt | |
| — | |
| — | |
| 260X131X241X130 | |
| — | |
| — | |
| — | |
| — | |
| Not in DB | |
| — | |
| — | |
| — | |
| — |
Tax History
| Year | Property Taxes |
|---|---|
| 2020 | $10,392 |
| 2023 | $9,671 |
Contact Agent
Nearby Similar Homes
Nearby Sold Comparables
Contact Agent
Listing Provided By
Berkshire Hathaway HomeServices Starck Real Estate





