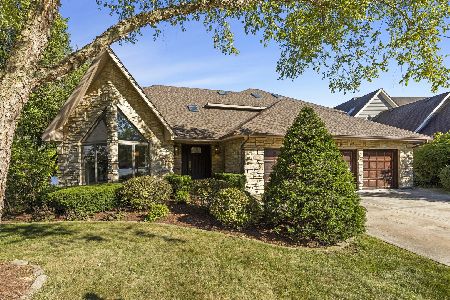704 Chesterfield Avenue, Naperville, Illinois 60540
$700,000
|
Sold
|
|
| Status: | Closed |
| Sqft: | 3,527 |
| Cost/Sqft: | $206 |
| Beds: | 5 |
| Baths: | 4 |
| Year Built: | 1988 |
| Property Taxes: | $15,098 |
| Days On Market: | 2260 |
| Lot Size: | 0,23 |
Description
Set on an amazing lot with beautiful pond views, you will be impressed by the style and quality this home exudes while offering comfortable living. Room for everyone with over 5500 square feet of finished living space including full walk out basement that could be used for related/in-law suite featuring a full kitchen, bedroom, bath, large living room & screened in porch. Incredible floorplan, light and bright with an abundance of windows, rich hardwood flooring throughout, 4 fireplaces, private main floor master retreat with luxury bath, spectacular family room with 14ft cathedral beamed ceilings, well appointed kitchen with rich cabinetry and granite counters, 3 ample sized secondary bedrooms with updated bath, convenient main level laundry/mudroom. Massive deck & balcony offers a relaxing place to take in your private pond view. Neutral decor allows a new buyer to move in seamlessly. One to see! Quick close can be accommodated. Naperville North HS, excellent location close to downtown.
Property Specifics
| Single Family | |
| — | |
| — | |
| 1988 | |
| — | |
| CUSTOM | |
| Yes | |
| 0.23 |
| — | |
| Rock Ridge | |
| 0 / Not Applicable | |
| — | |
| — | |
| — | |
| 10571791 | |
| 0820215014 |
Nearby Schools
| NAME: | DISTRICT: | DISTANCE: | |
|---|---|---|---|
|
Grade School
Prairie Elementary School |
203 | — | |
|
Middle School
Washington Junior High School |
203 | Not in DB | |
|
High School
Naperville North High School |
203 | Not in DB | |
Property History
| DATE: | EVENT: | PRICE: | SOURCE: |
|---|---|---|---|
| 4 Nov, 2016 | Sold | $685,000 | MRED MLS |
| 1 Oct, 2016 | Under contract | $700,000 | MRED MLS |
| 26 Jul, 2016 | Listed for sale | $700,000 | MRED MLS |
| 19 Feb, 2020 | Sold | $700,000 | MRED MLS |
| 15 Dec, 2019 | Under contract | $724,900 | MRED MLS |
| 11 Nov, 2019 | Listed for sale | $724,900 | MRED MLS |
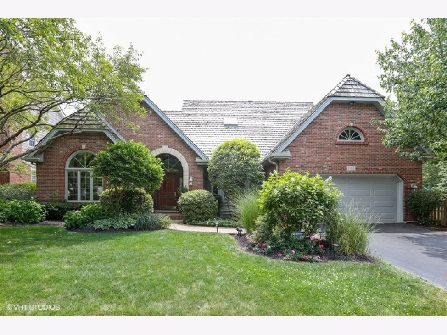
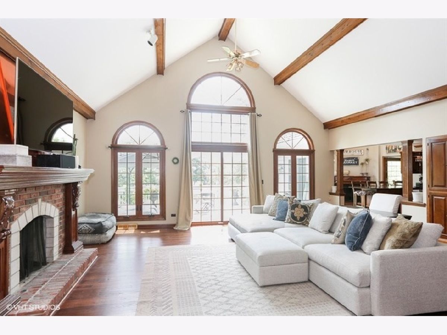
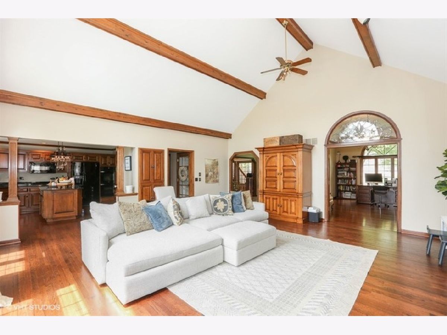
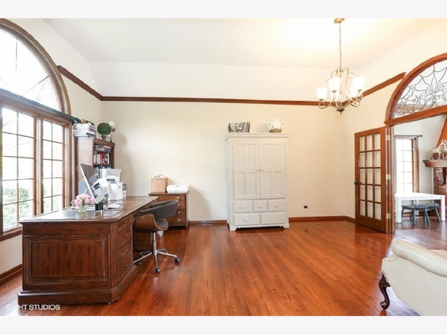
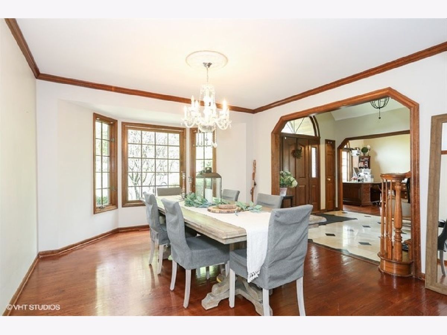
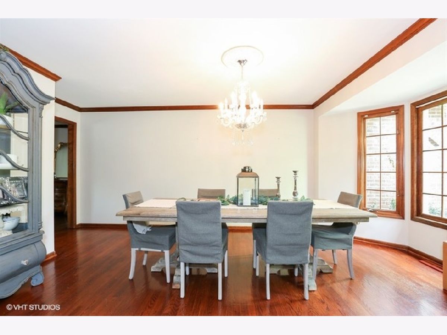
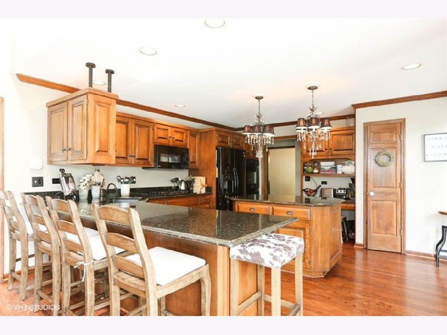
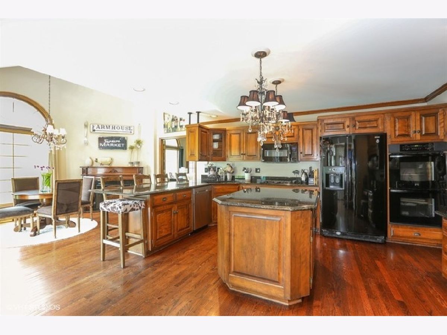
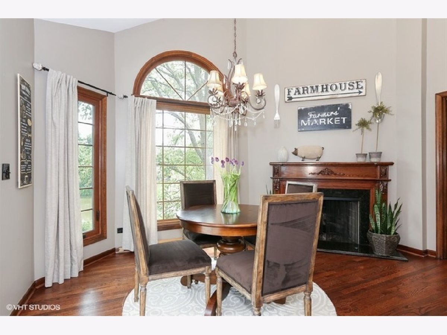
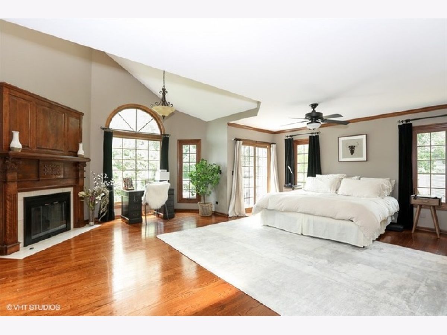
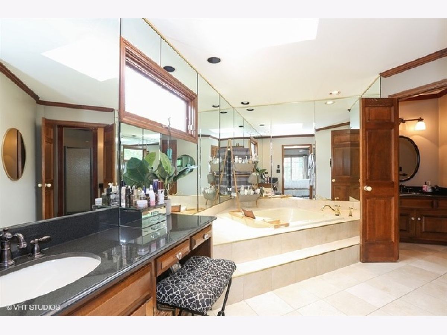
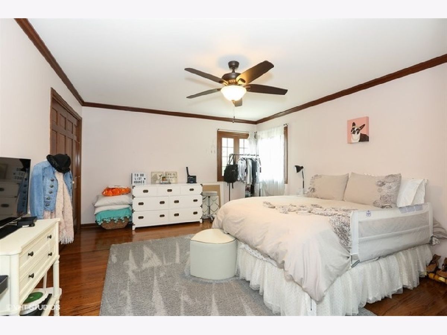
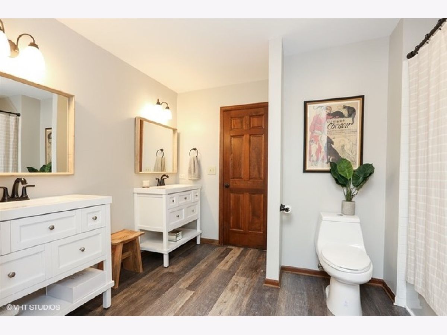
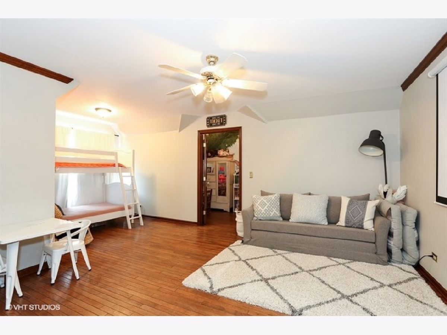
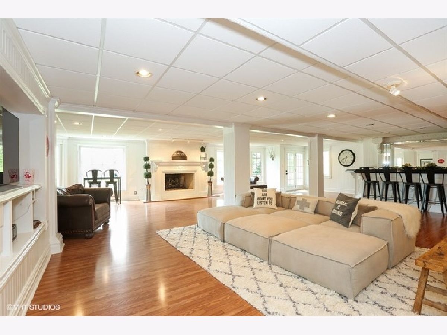
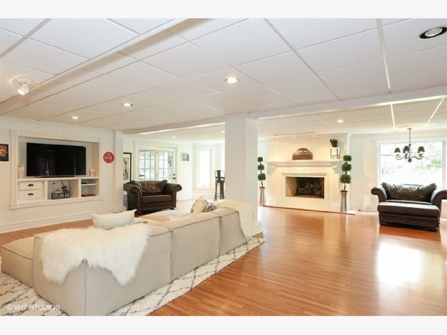
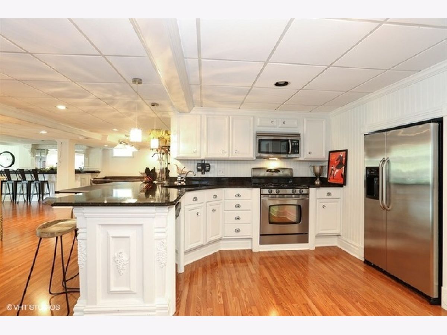
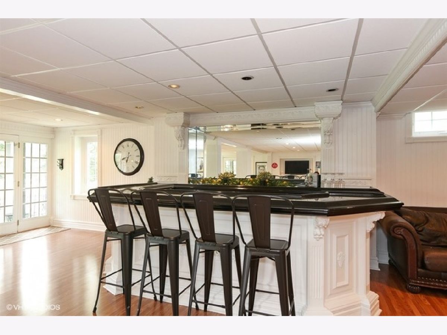
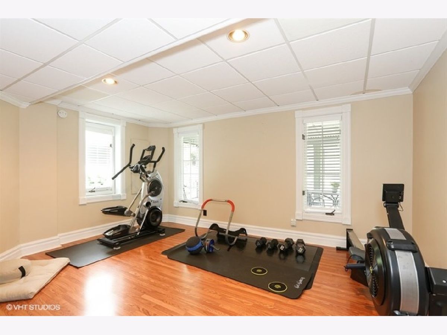
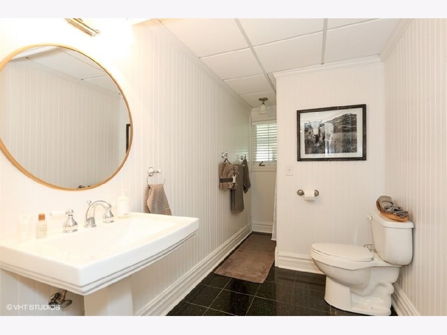
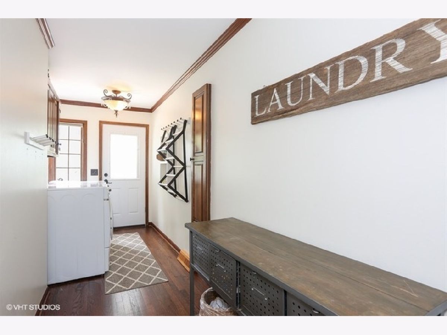
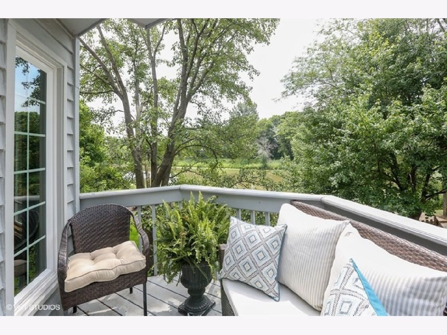
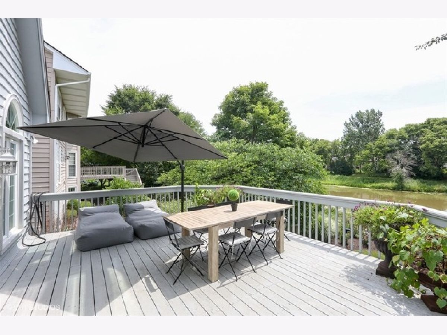
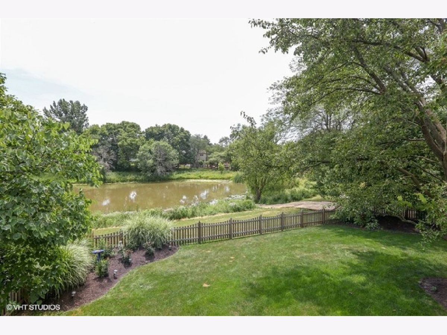
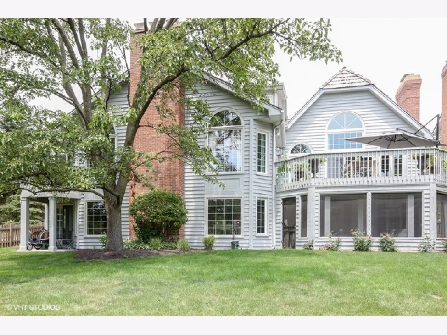
Room Specifics
Total Bedrooms: 5
Bedrooms Above Ground: 5
Bedrooms Below Ground: 0
Dimensions: —
Floor Type: —
Dimensions: —
Floor Type: —
Dimensions: —
Floor Type: —
Dimensions: —
Floor Type: —
Full Bathrooms: 4
Bathroom Amenities: Whirlpool,Separate Shower,Double Sink
Bathroom in Basement: 1
Rooms: —
Basement Description: Finished,Exterior Access
Other Specifics
| 2 | |
| — | |
| Asphalt | |
| — | |
| — | |
| 74 X 136 | |
| — | |
| — | |
| — | |
| — | |
| Not in DB | |
| — | |
| — | |
| — | |
| — |
Tax History
| Year | Property Taxes |
|---|---|
| 2016 | $15,002 |
| 2020 | $15,098 |
Contact Agent
Nearby Similar Homes
Nearby Sold Comparables
Contact Agent
Listing Provided By
Century 21 Affiliated








