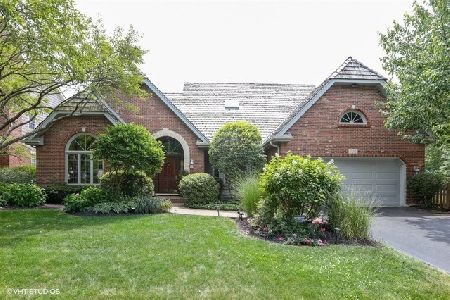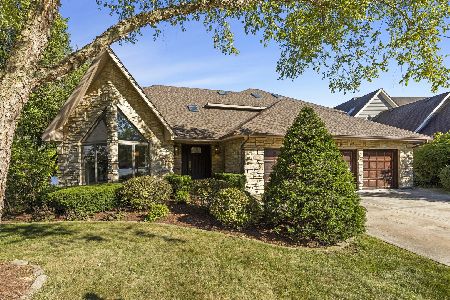704 Chesterfield Avenue, Naperville, Illinois 60540
$685,000
|
Sold
|
|
| Status: | Closed |
| Sqft: | 3,745 |
| Cost/Sqft: | $187 |
| Beds: | 5 |
| Baths: | 4 |
| Year Built: | 1988 |
| Property Taxes: | $15,002 |
| Days On Market: | 3464 |
| Lot Size: | 0,23 |
Description
Sensational in every sense of the word. Try as you might you won't find another like it. Stunning Rock Ridge custom built to order home. Backs to outstanding private pond views. Beautiful any season. Rarely found on the N side of town - volume vaulted & cathedral ceilings - 14' in FR ** (4) Fireplaces ** 1st Floor Master Suite ** Two kitchens. Light and bright - Walk out basement is a self sufficient in-law suite featuring bedroom, full bath, kitchen and large beautiful living space, AND a FANTASTIC screened porch. Location, LOCATION, Location - Over 5400 SF of finished living space to take advantage of the FABULOUS VIEWS - Allergy sufferers rejoice - No carpet. Outstanding highly acclaimed Dist 203 School attendance and NNHS which was ranked #58 in the NATION by Newsweek recently.
Property Specifics
| Single Family | |
| — | |
| — | |
| 1988 | |
| Full,Walkout | |
| CUSTOM | |
| Yes | |
| 0.23 |
| Du Page | |
| Rock Ridge | |
| 0 / Not Applicable | |
| None | |
| Lake Michigan | |
| Public Sewer, Sewer-Storm | |
| 09298406 | |
| 0820215014 |
Nearby Schools
| NAME: | DISTRICT: | DISTANCE: | |
|---|---|---|---|
|
Grade School
Prairie Elementary School |
203 | — | |
|
Middle School
Washington Junior High School |
203 | Not in DB | |
|
High School
Naperville North High School |
203 | Not in DB | |
Property History
| DATE: | EVENT: | PRICE: | SOURCE: |
|---|---|---|---|
| 4 Nov, 2016 | Sold | $685,000 | MRED MLS |
| 1 Oct, 2016 | Under contract | $700,000 | MRED MLS |
| 26 Jul, 2016 | Listed for sale | $700,000 | MRED MLS |
| 19 Feb, 2020 | Sold | $700,000 | MRED MLS |
| 15 Dec, 2019 | Under contract | $724,900 | MRED MLS |
| 11 Nov, 2019 | Listed for sale | $724,900 | MRED MLS |
Room Specifics
Total Bedrooms: 5
Bedrooms Above Ground: 5
Bedrooms Below Ground: 0
Dimensions: —
Floor Type: Hardwood
Dimensions: —
Floor Type: —
Dimensions: —
Floor Type: Hardwood
Dimensions: —
Floor Type: —
Full Bathrooms: 4
Bathroom Amenities: Whirlpool,Separate Shower,Double Sink
Bathroom in Basement: 1
Rooms: Kitchen,Bedroom 5,Foyer,Recreation Room,Screened Porch
Basement Description: Finished,Exterior Access
Other Specifics
| 2 | |
| Concrete Perimeter | |
| Asphalt | |
| Balcony, Deck, Patio, Porch Screened, Storms/Screens | |
| Landscaped,Pond(s),Water View | |
| 74 X 136 | |
| — | |
| Full | |
| Vaulted/Cathedral Ceilings, Hardwood Floors, First Floor Bedroom, In-Law Arrangement, First Floor Laundry, First Floor Full Bath | |
| Double Oven, Microwave, Dishwasher, Refrigerator, Washer, Dryer, Disposal | |
| Not in DB | |
| Sidewalks, Street Lights, Street Paved | |
| — | |
| — | |
| Gas Log, Gas Starter |
Tax History
| Year | Property Taxes |
|---|---|
| 2016 | $15,002 |
| 2020 | $15,098 |
Contact Agent
Nearby Similar Homes
Nearby Sold Comparables
Contact Agent
Listing Provided By
john greene, Realtor












