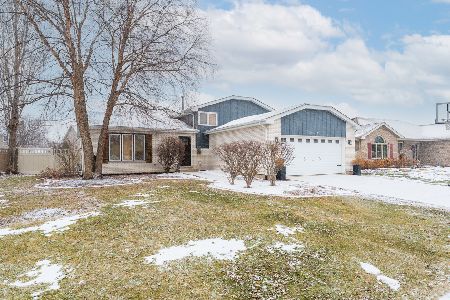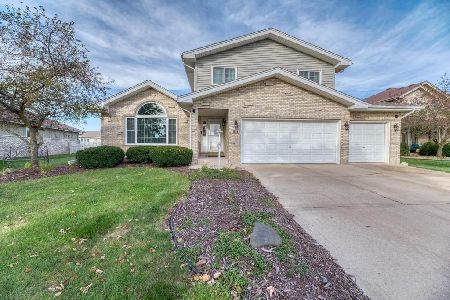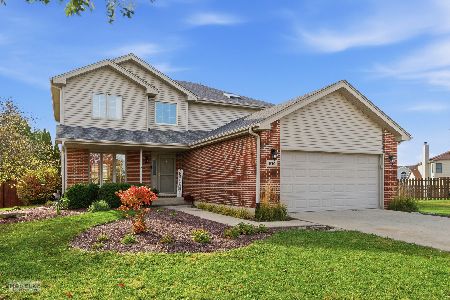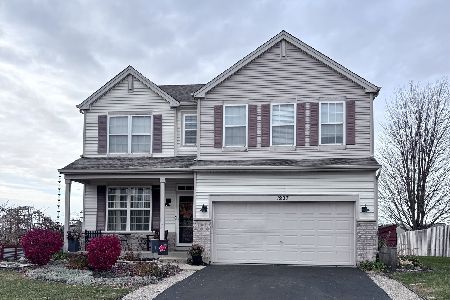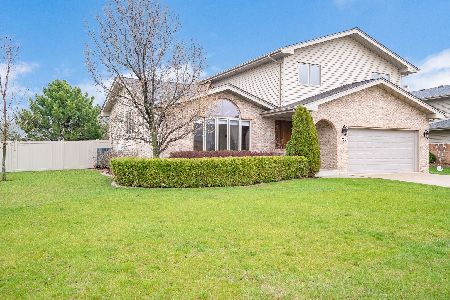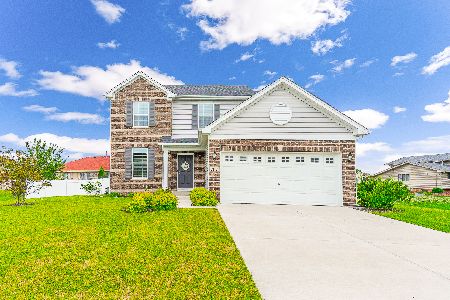704 Feeney Drive, Minooka, Illinois 60447
$315,000
|
Sold
|
|
| Status: | Closed |
| Sqft: | 2,198 |
| Cost/Sqft: | $145 |
| Beds: | 3 |
| Baths: | 3 |
| Year Built: | 2004 |
| Property Taxes: | $8,748 |
| Days On Market: | 807 |
| Lot Size: | 0,00 |
Description
Come see this wonderful home in great condition! it offers an open floorplan, neutral decor, Large living room with natural sunlight and a spacious family room with beautiful fireplace, eat-in kitchen with a separate formal dining room! Extra Large bedrooms (original 4 bedroom floorplan was adjusted to accommodate 3 larger rooms). 2.5 Baths and a large unfinished basement with high ceilings! Wide concrete driveway leading to a convenient 3 car garage! Welcome home!
Property Specifics
| Single Family | |
| — | |
| — | |
| 2004 | |
| — | |
| — | |
| No | |
| — |
| Grundy | |
| — | |
| — / Not Applicable | |
| — | |
| — | |
| — | |
| 11923045 | |
| 0311277002 |
Nearby Schools
| NAME: | DISTRICT: | DISTANCE: | |
|---|---|---|---|
|
High School
Minooka Community High School |
111 | Not in DB | |
Property History
| DATE: | EVENT: | PRICE: | SOURCE: |
|---|---|---|---|
| 13 Dec, 2023 | Sold | $315,000 | MRED MLS |
| 12 Nov, 2023 | Under contract | $319,000 | MRED MLS |
| 3 Nov, 2023 | Listed for sale | $319,000 | MRED MLS |
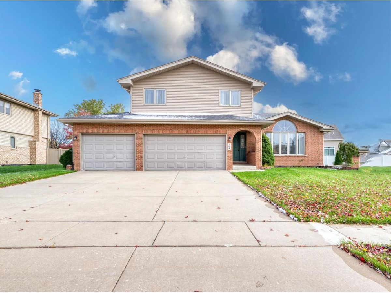
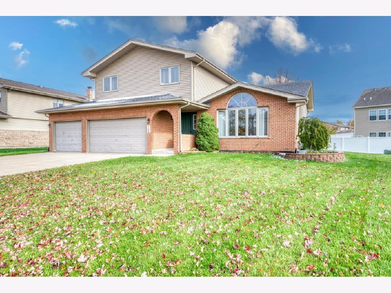
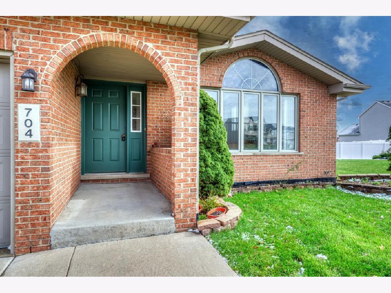
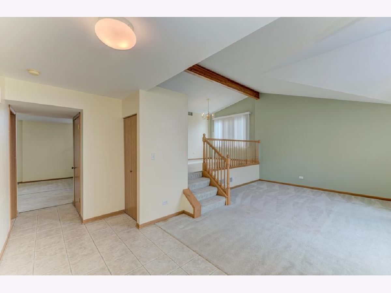
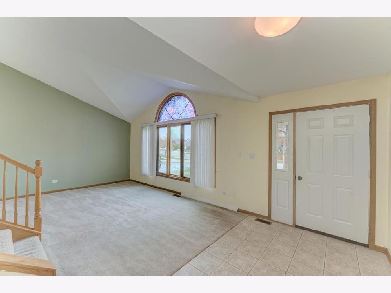
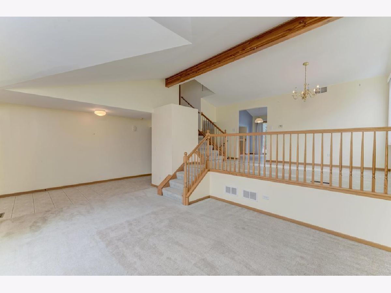
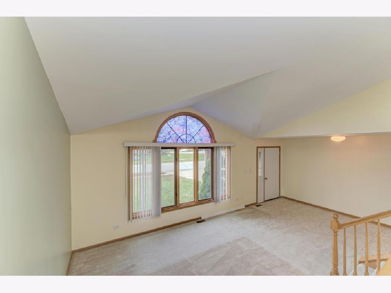
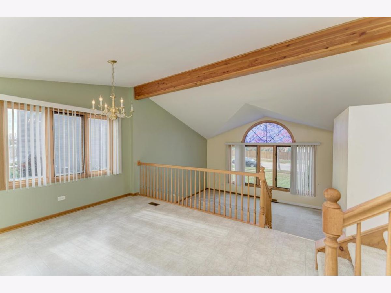
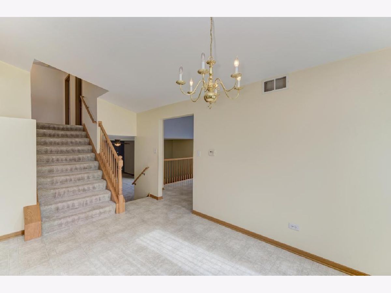
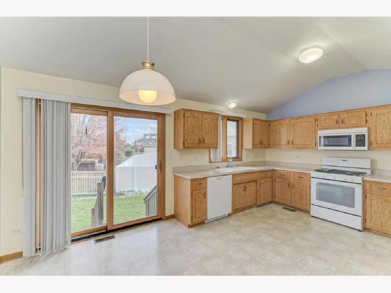
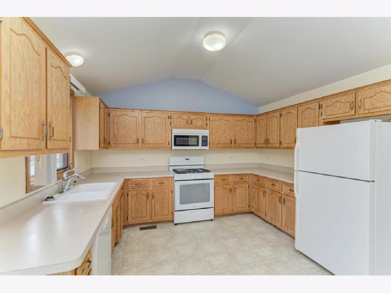
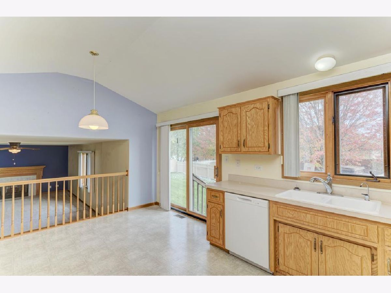
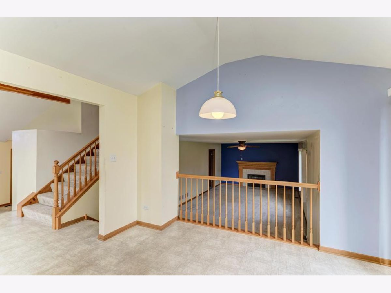
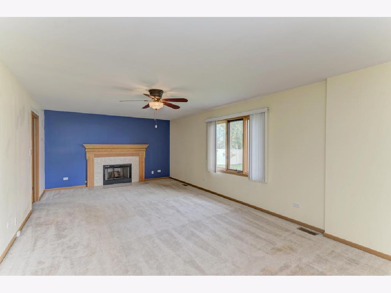
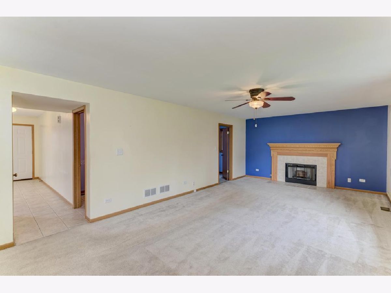
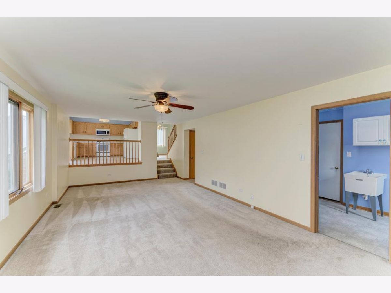
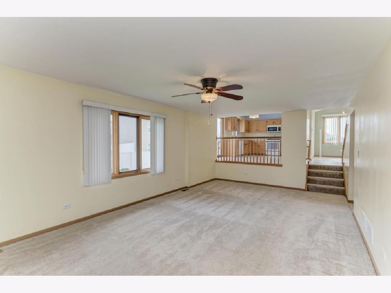
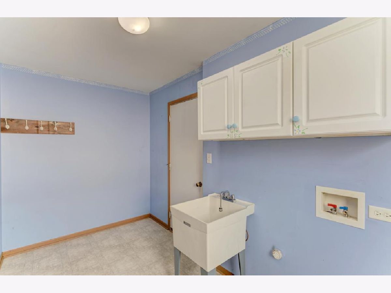
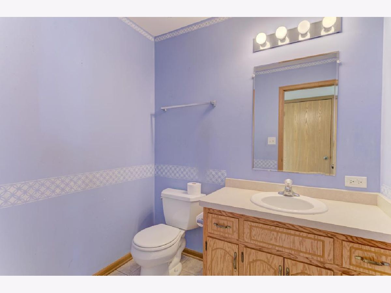
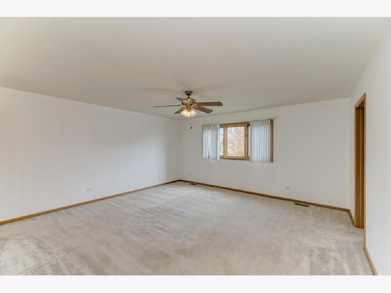
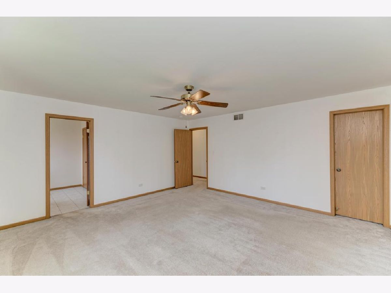
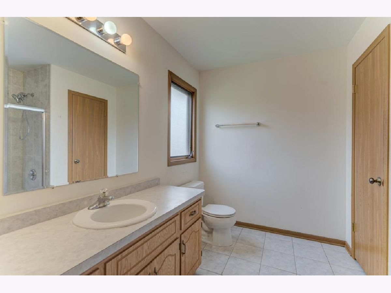
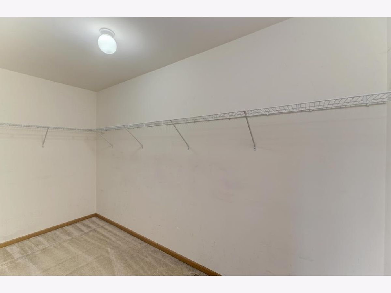
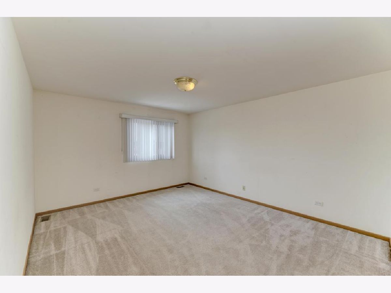
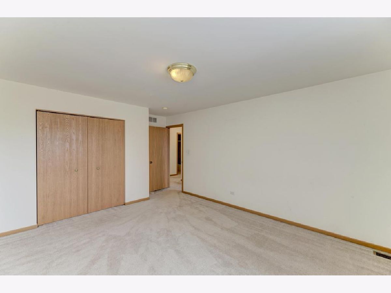
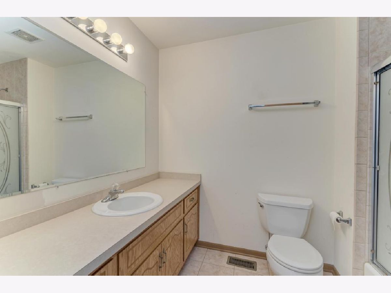
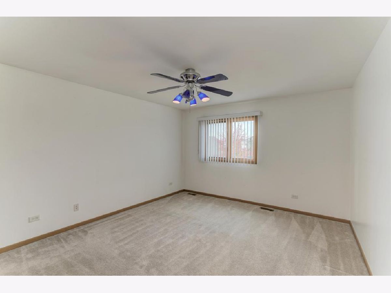
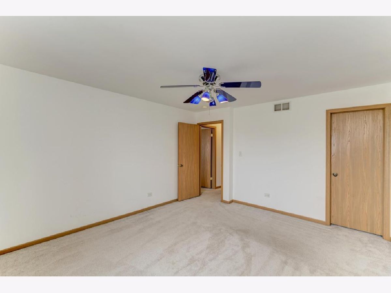
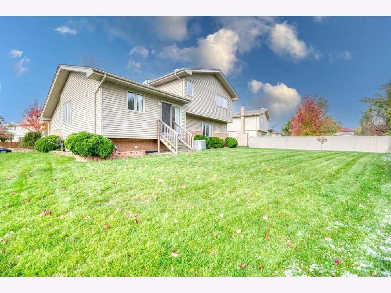
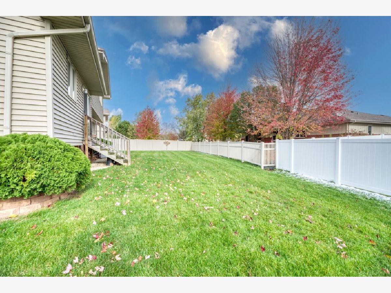
Room Specifics
Total Bedrooms: 3
Bedrooms Above Ground: 3
Bedrooms Below Ground: 0
Dimensions: —
Floor Type: —
Dimensions: —
Floor Type: —
Full Bathrooms: 3
Bathroom Amenities: —
Bathroom in Basement: 0
Rooms: —
Basement Description: Unfinished
Other Specifics
| 3 | |
| — | |
| Concrete | |
| — | |
| — | |
| 78 X 120 X 105 X 103 | |
| — | |
| — | |
| — | |
| — | |
| Not in DB | |
| — | |
| — | |
| — | |
| — |
Tax History
| Year | Property Taxes |
|---|---|
| 2023 | $8,748 |
Contact Agent
Nearby Similar Homes
Nearby Sold Comparables
Contact Agent
Listing Provided By
Century 21 Circle

