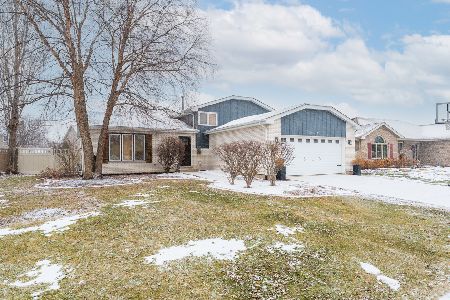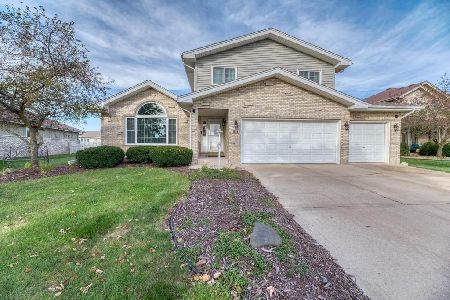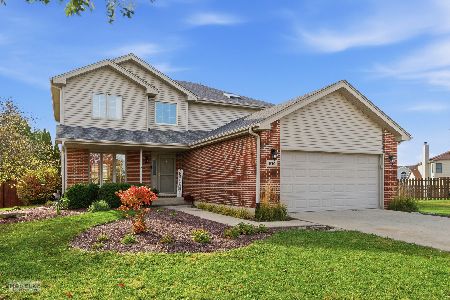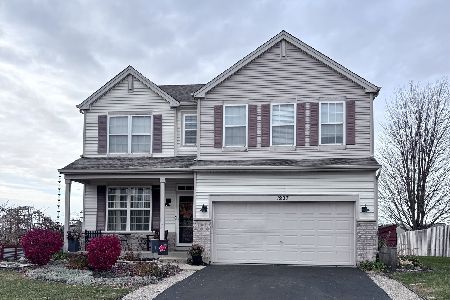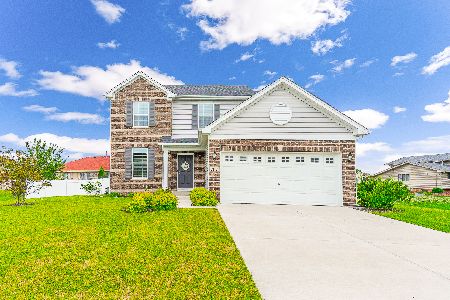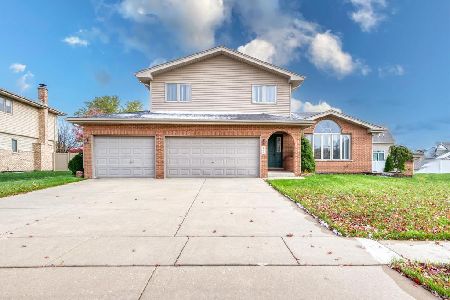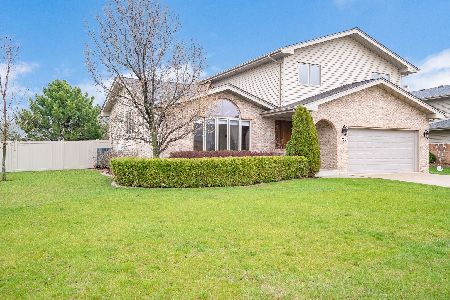705 Wildwood Drive, Minooka, Illinois 60447
$305,000
|
Sold
|
|
| Status: | Closed |
| Sqft: | 2,576 |
| Cost/Sqft: | $116 |
| Beds: | 4 |
| Baths: | 3 |
| Year Built: | 2018 |
| Property Taxes: | $0 |
| Days On Market: | 2849 |
| Lot Size: | 0,00 |
Description
Fabulous Price Reduction on this August delivery quick move in! Lovely community of Indian Ridge in Minooka! Beautifully appointed 2576 sq. ft. Kensington model, with the most unique tri-level floor plan you will love! 9' ceilings on main level, 4 bedrooms, 2.1 bath, FULL basement and beautiful 2-Story elongated foyer. Beautiful oak spindle and oak metal baluster railings ..Formal living room and dining room, powder room. Very spacious kitchen with island/breakfast bar, spacious table area & pantry overlooks large sunken family room on lower level with laundry room. Very private master suite on separate level w/luxurious garden master bath with dual sinks, garden tub and separate shower, walk-in-closet. 3 additional bedrooms and full bath on upper level. Canned lighting. Central air & 95% Efficiency furnace. Includes architectural shingles, concrete driveway & FULL basement. 2-car garage. Elevation B. Photo renderings of elevation and floor plan. Just minutes to I-80 & I-55.
Property Specifics
| Single Family | |
| — | |
| — | |
| 2018 | |
| — | |
| KENSINGTON | |
| No | |
| — |
| Grundy | |
| Indian Ridge | |
| 400 / Annual | |
| — | |
| — | |
| — | |
| 09900041 | |
| 0311277008 |
Nearby Schools
| NAME: | DISTRICT: | DISTANCE: | |
|---|---|---|---|
|
Grade School
Minooka Elementary School |
201 | — | |
|
Middle School
Minooka Junior High School |
201 | Not in DB | |
|
High School
Minooka Community High School |
111 | Not in DB | |
Property History
| DATE: | EVENT: | PRICE: | SOURCE: |
|---|---|---|---|
| 26 Oct, 2018 | Sold | $305,000 | MRED MLS |
| 5 Aug, 2018 | Under contract | $299,990 | MRED MLS |
| — | Last price change | $310,990 | MRED MLS |
| 30 Mar, 2018 | Listed for sale | $298,235 | MRED MLS |
Room Specifics
Total Bedrooms: 4
Bedrooms Above Ground: 4
Bedrooms Below Ground: 0
Dimensions: —
Floor Type: —
Dimensions: —
Floor Type: —
Dimensions: —
Floor Type: —
Full Bathrooms: 3
Bathroom Amenities: Separate Shower,Double Sink,Garden Tub
Bathroom in Basement: 0
Rooms: —
Basement Description: Unfinished
Other Specifics
| 2 | |
| — | |
| Concrete | |
| — | |
| — | |
| APPROX 9,000 SQ FT. | |
| Unfinished | |
| — | |
| — | |
| — | |
| Not in DB | |
| — | |
| — | |
| — | |
| — |
Tax History
| Year | Property Taxes |
|---|
Contact Agent
Nearby Similar Homes
Nearby Sold Comparables
Contact Agent
Listing Provided By
RE/MAX Ultimate Professionals

