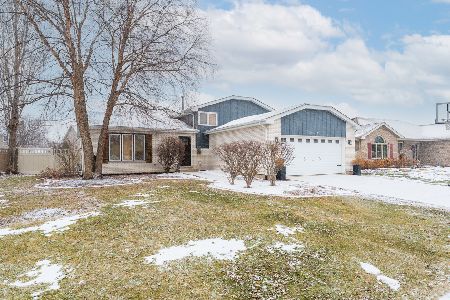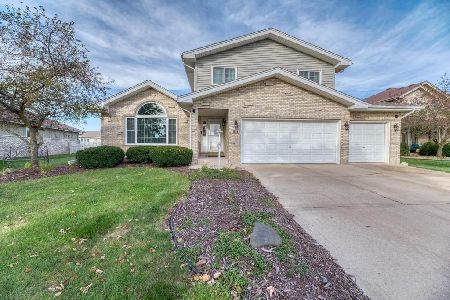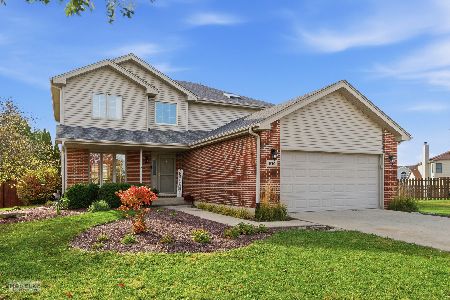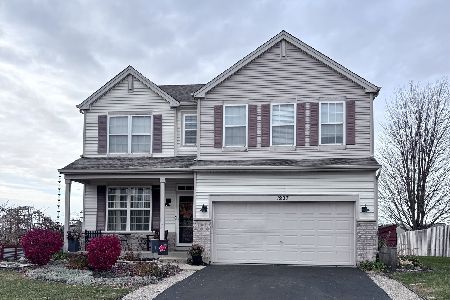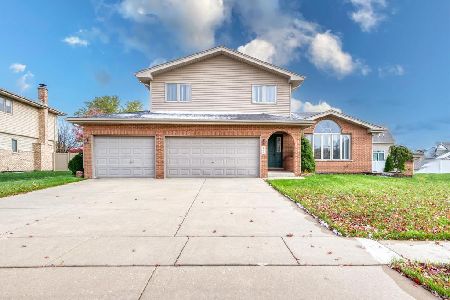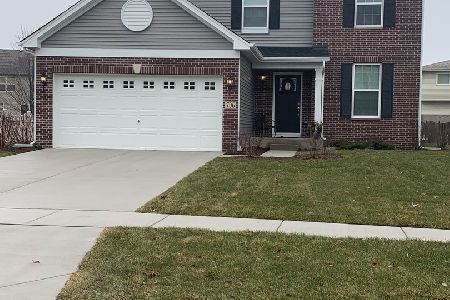707 Wildwood Drive, Minooka, Illinois 60447
$279,900
|
Sold
|
|
| Status: | Closed |
| Sqft: | 2,017 |
| Cost/Sqft: | $139 |
| Beds: | 3 |
| Baths: | 3 |
| Year Built: | 2018 |
| Property Taxes: | $88 |
| Days On Market: | 2007 |
| Lot Size: | 0,22 |
Description
Amazing opportunity on this NEARLY NEW 3 bedroom PLUS LOFT, 2.5 bathroom Indian Ridge 2 story W FULL basement, Fenced yard, Sprawling 30x15 stamped concrete patio, covered front porch! This open floor plan boosts over 2,000 sq ft of living space & features a nicely sized eat-in kitchen W 42" cabinetry W crown molding, island W breakfast bar, stainless steel appliances & walk-in pantry, LVT flooring through-out main level, Formal dining room, Large family room, Sliding glass door access to large fenced yard W huge 30x15 stamped concrete patio, Nicely sized master bedroom W walk-in closet, Ensuite master bathroom W double bowl sinks & deluxe walk-in shower, Open loft easily converted to 4TH BEDROOM, Bedrooms 2 & 3 nicely sized W easy access to hall bathroom W tub/shower combo! Just minutes to I-80, I-55 & excellent Minooka Schools!
Property Specifics
| Single Family | |
| — | |
| Traditional | |
| 2018 | |
| Full | |
| ONTARIO | |
| No | |
| 0.22 |
| Grundy | |
| Indian Ridge | |
| 400 / Annual | |
| Insurance | |
| Public | |
| Public Sewer | |
| 10788344 | |
| 0311277009 |
Nearby Schools
| NAME: | DISTRICT: | DISTANCE: | |
|---|---|---|---|
|
Grade School
Minooka Elementary School |
201 | — | |
|
Middle School
Minooka Junior High School |
201 | Not in DB | |
|
High School
Minooka Community High School |
111 | Not in DB | |
Property History
| DATE: | EVENT: | PRICE: | SOURCE: |
|---|---|---|---|
| 28 Sep, 2018 | Sold | $259,990 | MRED MLS |
| 14 Aug, 2018 | Under contract | $259,990 | MRED MLS |
| — | Last price change | $266,990 | MRED MLS |
| 30 Mar, 2018 | Listed for sale | $271,280 | MRED MLS |
| 27 Aug, 2020 | Sold | $279,900 | MRED MLS |
| 23 Jul, 2020 | Under contract | $279,900 | MRED MLS |
| 20 Jul, 2020 | Listed for sale | $279,900 | MRED MLS |
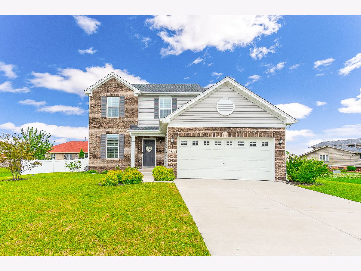
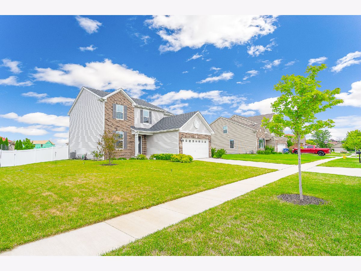
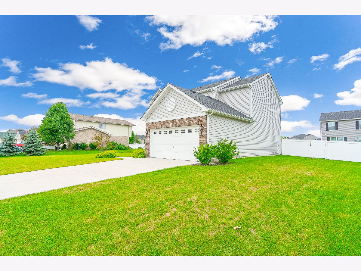
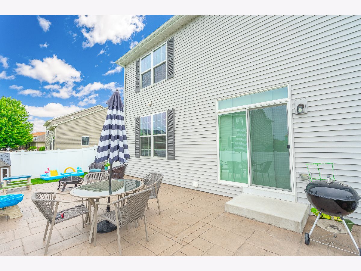
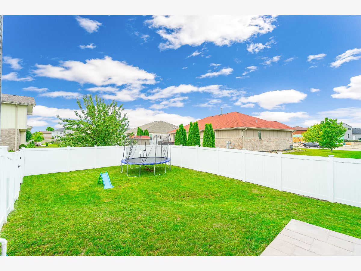
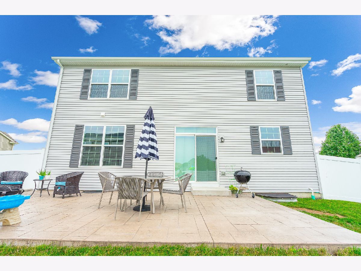
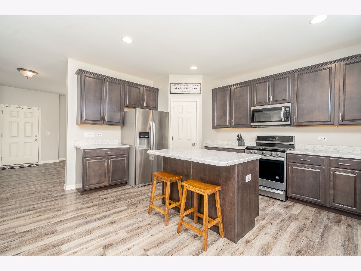
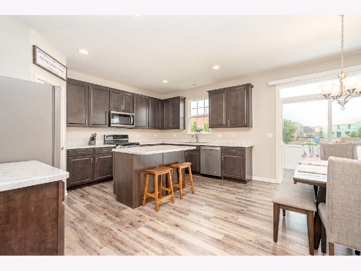
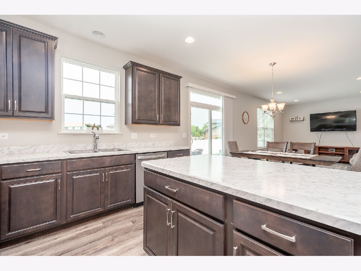
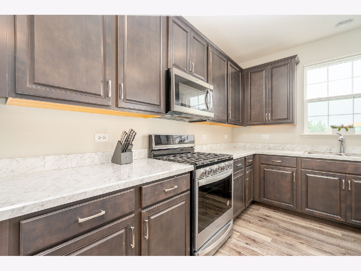
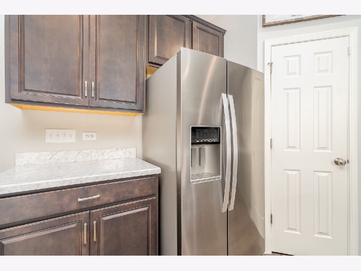
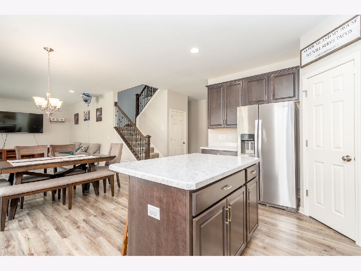
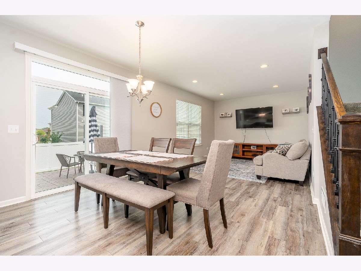
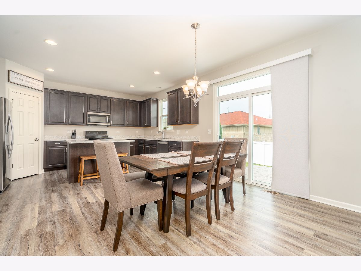
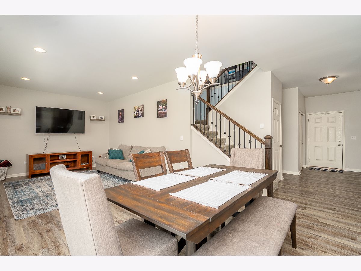
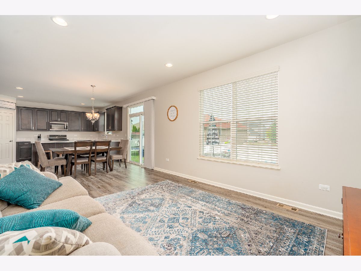
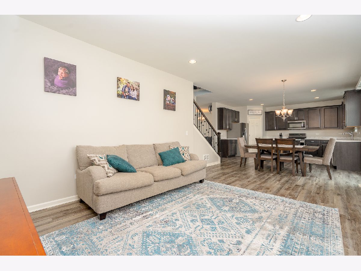
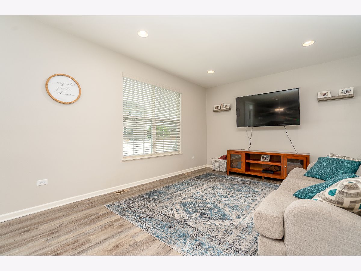
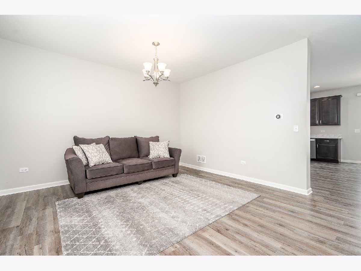
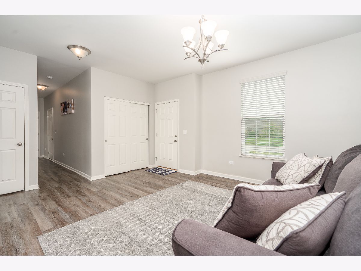
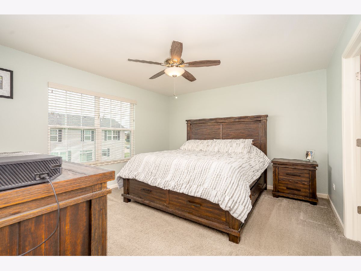
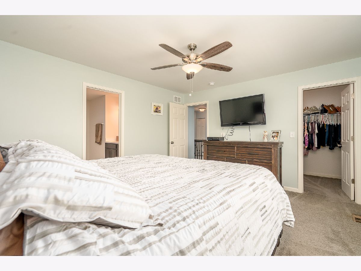
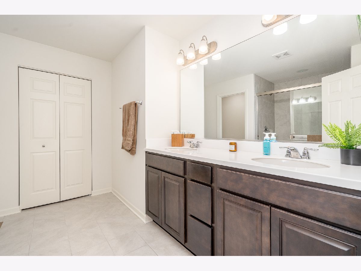
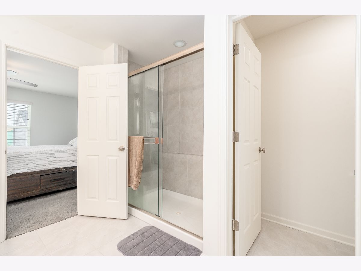
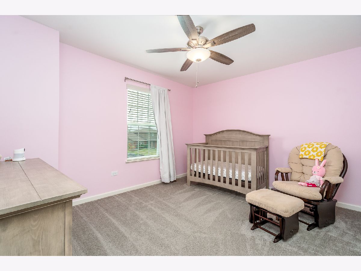
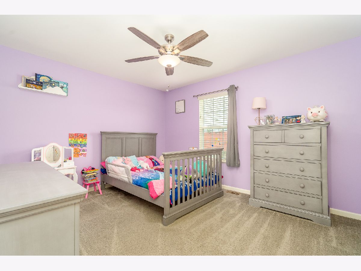
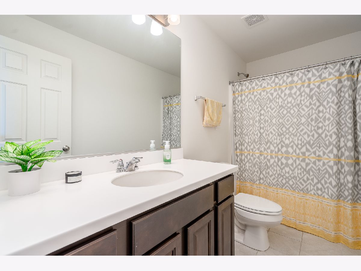
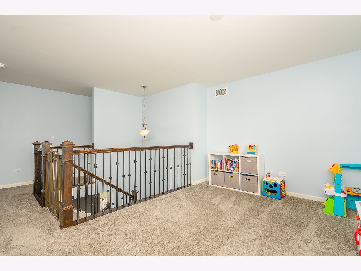
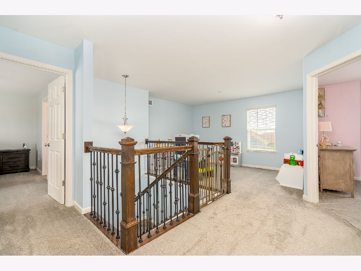
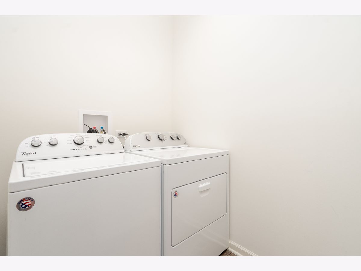
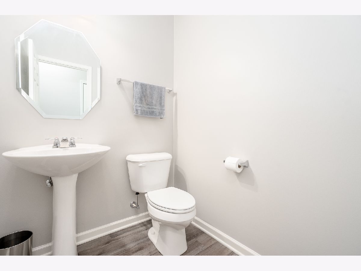
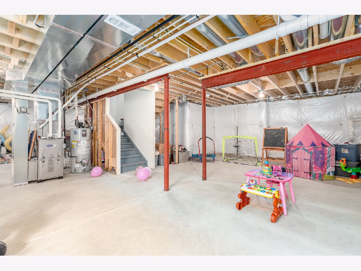
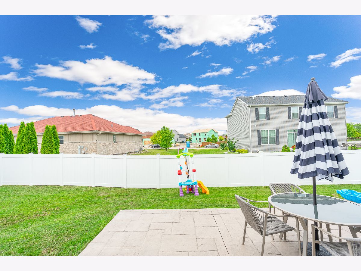
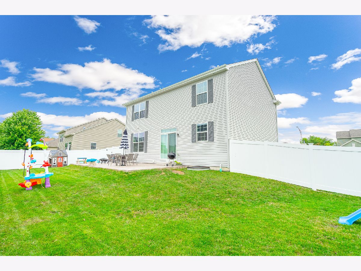
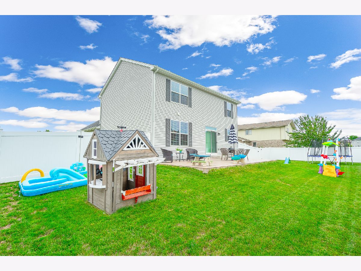
Room Specifics
Total Bedrooms: 3
Bedrooms Above Ground: 3
Bedrooms Below Ground: 0
Dimensions: —
Floor Type: Carpet
Dimensions: —
Floor Type: Carpet
Full Bathrooms: 3
Bathroom Amenities: Separate Shower,No Tub
Bathroom in Basement: 0
Rooms: Eating Area,Loft
Basement Description: Unfinished
Other Specifics
| 2 | |
| Concrete Perimeter | |
| Concrete | |
| Patio, Porch, Stamped Concrete Patio, Storms/Screens | |
| Fenced Yard,Landscaped | |
| 9583 | |
| Unfinished | |
| Full | |
| First Floor Laundry, Walk-In Closet(s) | |
| Range, Microwave, Dishwasher, Refrigerator, Washer, Dryer, Disposal, Stainless Steel Appliance(s) | |
| Not in DB | |
| Park, Curbs, Sidewalks, Street Lights, Street Paved | |
| — | |
| — | |
| — |
Tax History
| Year | Property Taxes |
|---|---|
| 2020 | $88 |
Contact Agent
Nearby Similar Homes
Nearby Sold Comparables
Contact Agent
Listing Provided By
Morandi Properties, Inc

