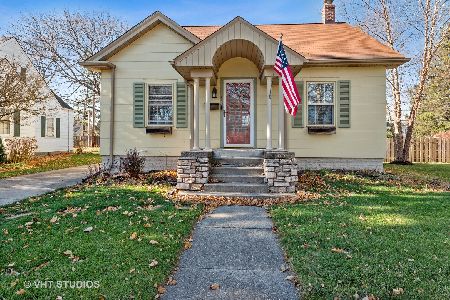711 Chestnut Avenue, Arlington Heights, Illinois 60004
$915,000
|
Sold
|
|
| Status: | Closed |
| Sqft: | 4,460 |
| Cost/Sqft: | $213 |
| Beds: | 5 |
| Baths: | 6 |
| Year Built: | 1907 |
| Property Taxes: | $12,885 |
| Days On Market: | 2276 |
| Lot Size: | 0,26 |
Description
LOCATION, LOCATION, LOCATION! This beautifully expanded HISTORIC home is just steps away from downtown Arlington Heights, restaurants, Metra, library, parks and schools. You will fall in love with the rich charm and character this home exudes and at the same time appreciate the MODERN OPEN FLOOR PLAN with CHEF'S KITCHEN, large island and breakfast nook which overlooks deck and beautiful, expansive yard. This farmhouse charmer will astonish you as you realize there is a fully finished THIRD FLOOR. Giant dormers, skylights, full bath, guest room, and spacious loft-like area will knock your socks off! And don't forget the full basement with finished rec room, full bath, ample storage, kitchenette and its own entrance! This is a must see - you will not be disappointed!
Property Specifics
| Single Family | |
| — | |
| Farmhouse,Victorian | |
| 1907 | |
| Full,Walkout | |
| FARMHOUSE, VICTORIAN | |
| No | |
| 0.26 |
| Cook | |
| — | |
| — / Not Applicable | |
| None | |
| Lake Michigan | |
| Public Sewer, Overhead Sewers | |
| 10555723 | |
| 03302260260000 |
Nearby Schools
| NAME: | DISTRICT: | DISTANCE: | |
|---|---|---|---|
|
Grade School
Olive-mary Stitt School |
25 | — | |
|
Middle School
Thomas Middle School |
25 | Not in DB | |
|
High School
John Hersey High School |
214 | Not in DB | |
Property History
| DATE: | EVENT: | PRICE: | SOURCE: |
|---|---|---|---|
| 23 Mar, 2020 | Sold | $915,000 | MRED MLS |
| 30 Jan, 2020 | Under contract | $950,000 | MRED MLS |
| 1 Nov, 2019 | Listed for sale | $950,000 | MRED MLS |
Room Specifics
Total Bedrooms: 5
Bedrooms Above Ground: 5
Bedrooms Below Ground: 0
Dimensions: —
Floor Type: —
Dimensions: —
Floor Type: —
Dimensions: —
Floor Type: —
Dimensions: —
Floor Type: —
Full Bathrooms: 6
Bathroom Amenities: —
Bathroom in Basement: 1
Rooms: Bedroom 5,Office,Loft,Recreation Room,Kitchen,Foyer,Mud Room,Utility Room-Lower Level,Storage
Basement Description: Partially Finished,Exterior Access
Other Specifics
| 2 | |
| — | |
| Concrete | |
| Balcony, Deck, Patio, Porch, Hot Tub, Brick Paver Patio | |
| Mature Trees | |
| 80X140 | |
| Dormer,Finished,Full,Interior Stair | |
| Full | |
| Vaulted/Cathedral Ceilings, Skylight(s), Hot Tub, Hardwood Floors, Second Floor Laundry, Walk-In Closet(s) | |
| Range, Microwave, Dishwasher, Refrigerator, High End Refrigerator, Washer, Dryer, Disposal, Stainless Steel Appliance(s), Wine Refrigerator, Range Hood | |
| Not in DB | |
| Park, Curbs, Sidewalks, Street Paved | |
| — | |
| — | |
| Wood Burning Stove, Gas Log |
Tax History
| Year | Property Taxes |
|---|---|
| 2020 | $12,885 |
Contact Agent
Nearby Similar Homes
Nearby Sold Comparables
Contact Agent
Listing Provided By
@properties











