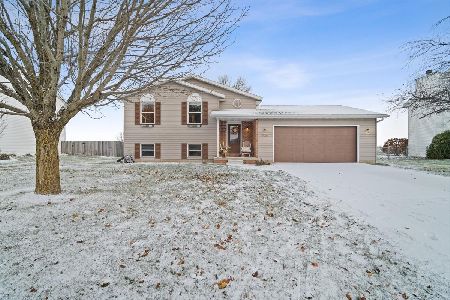704 Platt Way, Hudson, Illinois 61748
$279,900
|
Sold
|
|
| Status: | Closed |
| Sqft: | 2,544 |
| Cost/Sqft: | $110 |
| Beds: | 3 |
| Baths: | 3 |
| Year Built: | 1997 |
| Property Taxes: | $5,847 |
| Days On Market: | 620 |
| Lot Size: | 0,29 |
Description
This move-in ready home is nestled back in this charming and peaceful Havens subdivision. Enjoy small town living with the convenience of being just minutes away from town. This home has been meticulously cared for. Family Room features a gorgeous fireplace with stone surround and hardwood floors. Eat-in Kitchen has had a facelift with granite countertops, tile backsplash, and professionally painted cabinets. Includes stainless steel appliances and has tiled floors. First floor laundry. Walk-out basement features a large family room, ample storage, built-in sliding door storage shelving, and a rough-in for a half bath that has been framed. Large Master Bedroom has cathedral ceiling, full bath, and huge walk-in closet. Beautifully landscaped yard with a sprawling patio, metal gazebo, large storage shed and a garage door leading to the fenced backyard. New roof in 2023. New A/C and Furnace in 2023. Backyard fence installed in 2022. Windows in 2016. Water Back-up sump pump.
Property Specifics
| Single Family | |
| — | |
| — | |
| 1997 | |
| — | |
| — | |
| No | |
| 0.29 |
| — | |
| Havens Grove | |
| — / Not Applicable | |
| — | |
| — | |
| — | |
| 12050176 | |
| 0722154018 |
Nearby Schools
| NAME: | DISTRICT: | DISTANCE: | |
|---|---|---|---|
|
Grade School
Hudson Elementary |
5 | — | |
|
Middle School
Kingsley Jr High |
5 | Not in DB | |
|
High School
Normal Community West High Schoo |
5 | Not in DB | |
Property History
| DATE: | EVENT: | PRICE: | SOURCE: |
|---|---|---|---|
| 26 Nov, 2019 | Sold | $209,000 | MRED MLS |
| 26 Sep, 2019 | Under contract | $209,900 | MRED MLS |
| — | Last price change | $219,900 | MRED MLS |
| 28 Aug, 2019 | Listed for sale | $219,900 | MRED MLS |
| 15 Jul, 2024 | Sold | $279,900 | MRED MLS |
| 15 May, 2024 | Under contract | $279,900 | MRED MLS |
| 7 May, 2024 | Listed for sale | $279,900 | MRED MLS |
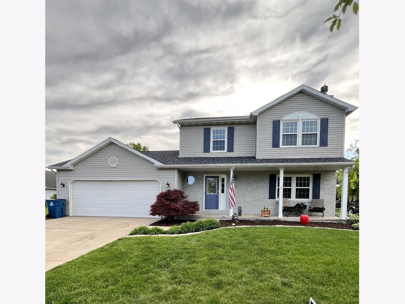
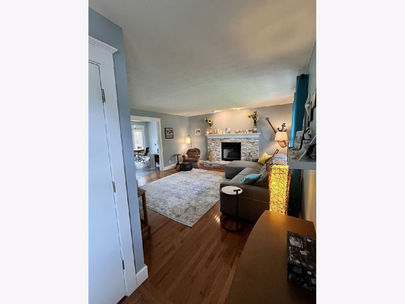
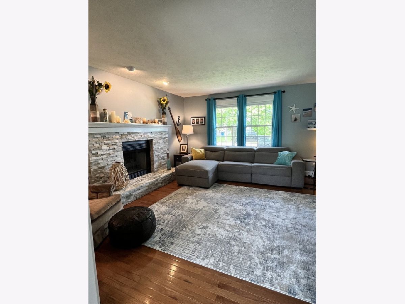
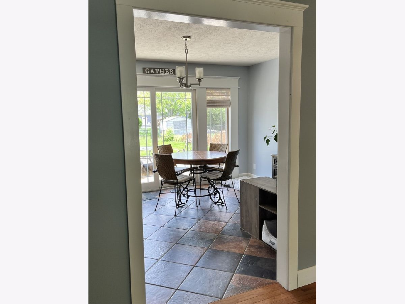
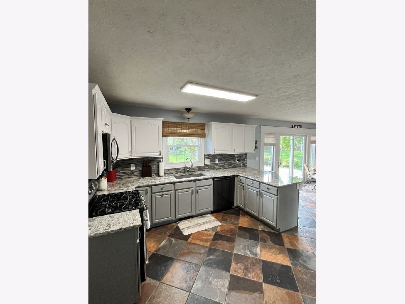
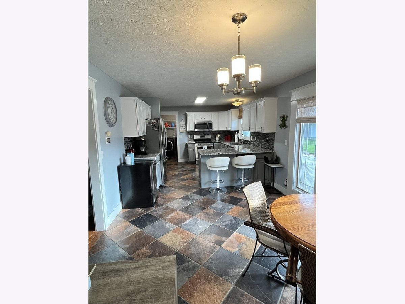
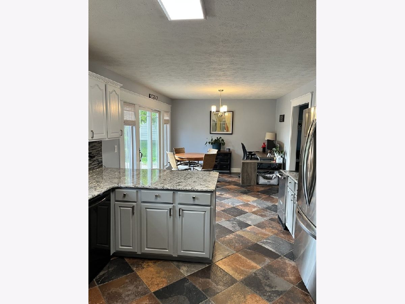
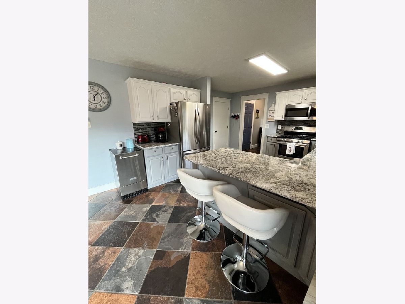
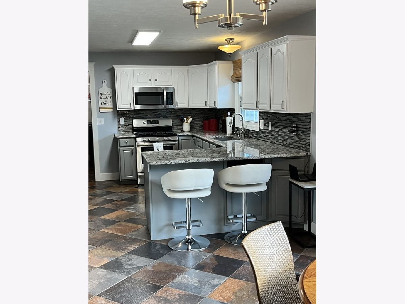
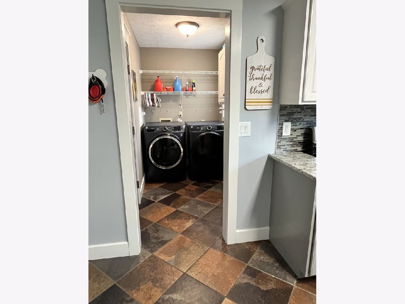
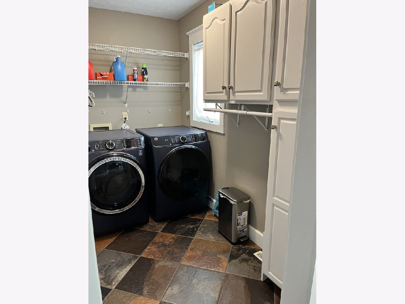
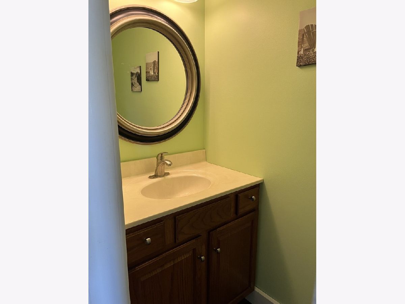
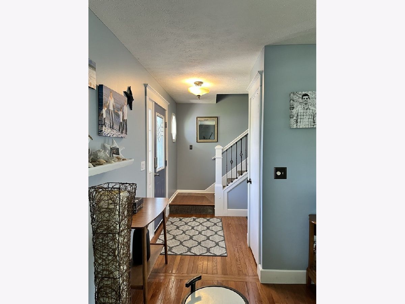
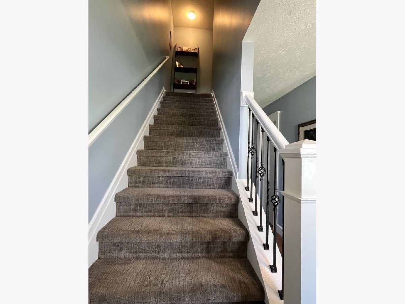
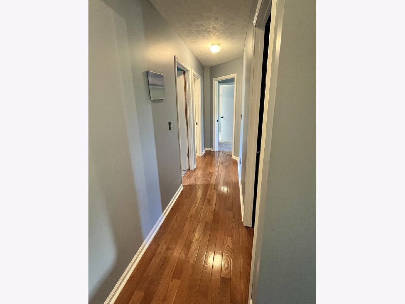
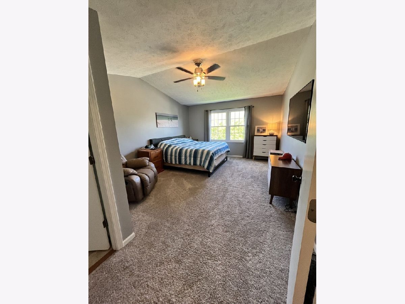
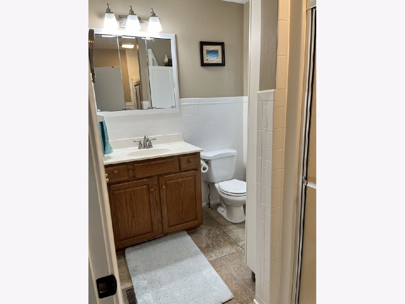
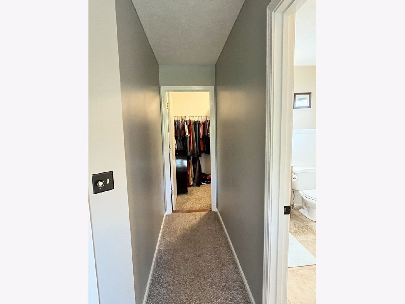
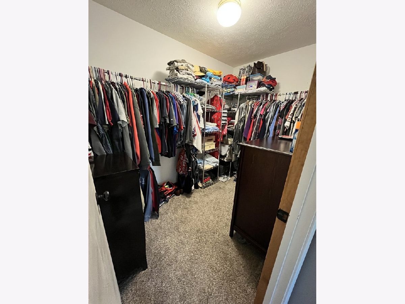
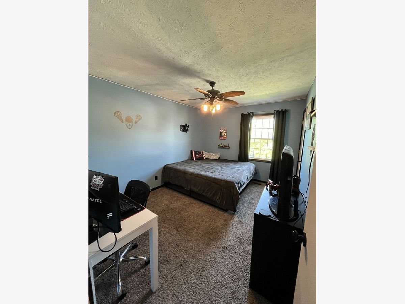
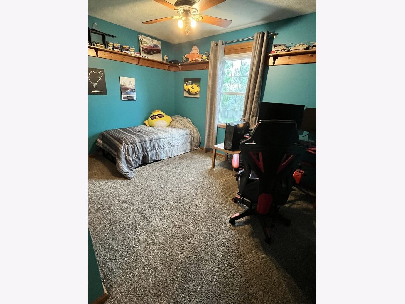
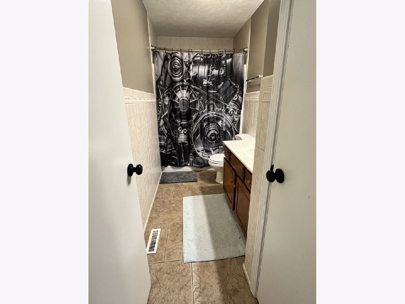
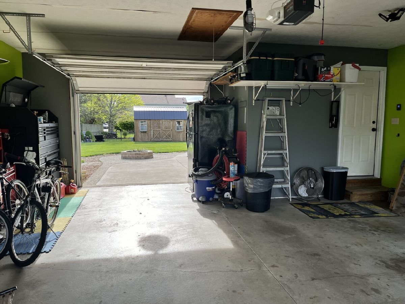
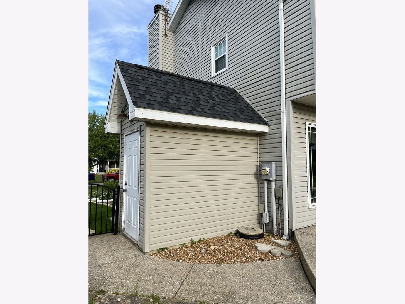
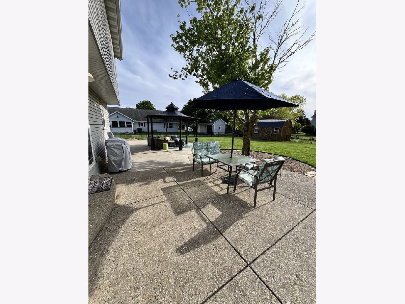
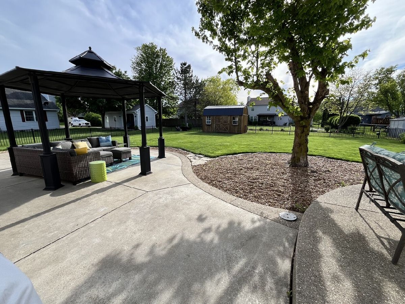
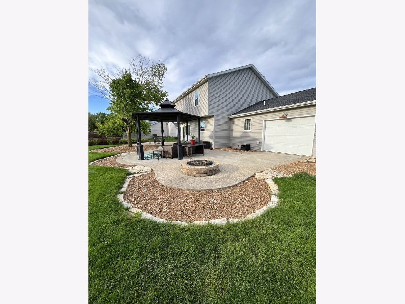
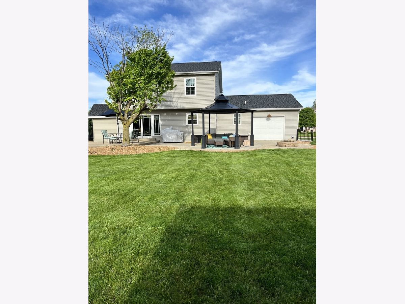
Room Specifics
Total Bedrooms: 3
Bedrooms Above Ground: 3
Bedrooms Below Ground: 0
Dimensions: —
Floor Type: —
Dimensions: —
Floor Type: —
Full Bathrooms: 3
Bathroom Amenities: —
Bathroom in Basement: 0
Rooms: —
Basement Description: Finished,Exterior Access,Bathroom Rough-In
Other Specifics
| 2 | |
| — | |
| Concrete | |
| — | |
| — | |
| 84X150 | |
| — | |
| — | |
| — | |
| — | |
| Not in DB | |
| — | |
| — | |
| — | |
| — |
Tax History
| Year | Property Taxes |
|---|---|
| 2019 | $4,499 |
| 2024 | $5,847 |
Contact Agent
Nearby Similar Homes
Nearby Sold Comparables
Contact Agent
Listing Provided By
ByOwner.com


