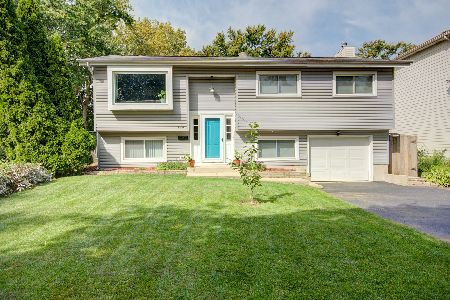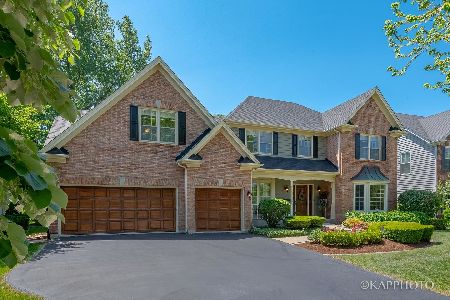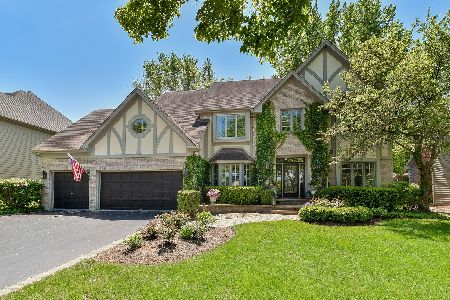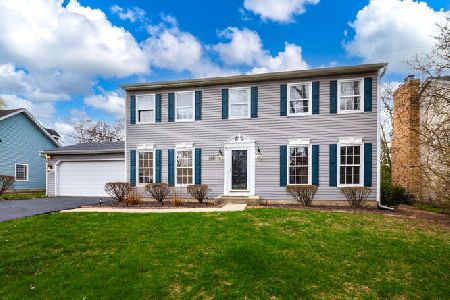705 Brentwood Court, Glen Ellyn, Illinois 60137
$615,000
|
Sold
|
|
| Status: | Closed |
| Sqft: | 2,856 |
| Cost/Sqft: | $220 |
| Beds: | 4 |
| Baths: | 3 |
| Year Built: | 1992 |
| Property Taxes: | $15,005 |
| Days On Market: | 3230 |
| Lot Size: | 0,32 |
Description
Gorgeous Georgian with tranquil view! Freshly painted interior in calm coastal colors. Gracious, spacious living & dining rms for entertaining in style! Fresh carpeting & new light fixtures. Sunny kitchen w/showy white cabinets, stainless appliances, huge island & planning desk. Sunny breakfast rm w/views of large private yard steps out to large deck & patio. The crown jewel is the family rm: it's warm & inviting with its dramatic vaulted ceilings, handsome fireplace & bathed in natural light! Convenient 1st floor home office or bdrm w/closet. 1st floor laundry & mudrm leads to 3-car garage. True 4-room Master Suite w/sitting rm & new marble spa bath! 4 dreaming spaces upstairs. Nice rec rm is ideal man cave or playroom! + HUGE store rm! Large, new roof & mechanicals. NEW CARPET in 3 upstairs bedrooms! Watch the drone tour. Steps to Panfish Park with pond, walking trails & playground. Ultra Convenient location & named to "Top 10 Most Expensive Streets" in Glen Ellyn! Wow!
Property Specifics
| Single Family | |
| — | |
| Georgian | |
| 1992 | |
| Partial | |
| — | |
| No | |
| 0.32 |
| Du Page | |
| — | |
| 0 / Not Applicable | |
| None | |
| Lake Michigan,Public | |
| Sewer-Storm | |
| 09608094 | |
| 0523226016 |
Nearby Schools
| NAME: | DISTRICT: | DISTANCE: | |
|---|---|---|---|
|
Grade School
Park View Elementary School |
89 | — | |
|
Middle School
Glen Crest Middle School |
89 | Not in DB | |
|
High School
Glenbard South High School |
87 | Not in DB | |
Property History
| DATE: | EVENT: | PRICE: | SOURCE: |
|---|---|---|---|
| 13 Mar, 2018 | Sold | $615,000 | MRED MLS |
| 29 Jan, 2018 | Under contract | $629,500 | MRED MLS |
| — | Last price change | $644,500 | MRED MLS |
| 27 Apr, 2017 | Listed for sale | $693,000 | MRED MLS |
Room Specifics
Total Bedrooms: 4
Bedrooms Above Ground: 4
Bedrooms Below Ground: 0
Dimensions: —
Floor Type: Carpet
Dimensions: —
Floor Type: Carpet
Dimensions: —
Floor Type: Carpet
Full Bathrooms: 3
Bathroom Amenities: Separate Shower,Double Sink,Soaking Tub
Bathroom in Basement: 0
Rooms: Den,Recreation Room,Storage,Foyer,Breakfast Room,Sitting Room
Basement Description: Partially Finished,Crawl
Other Specifics
| 3 | |
| Concrete Perimeter | |
| Asphalt | |
| Deck, Patio, Porch | |
| Corner Lot | |
| 100 X 140 X 102 X 140 | |
| Unfinished | |
| Full | |
| Vaulted/Cathedral Ceilings, Hardwood Floors, First Floor Bedroom, First Floor Laundry | |
| Microwave, Dishwasher, Refrigerator, Washer, Dryer, Disposal, Cooktop, Built-In Oven | |
| Not in DB | |
| Park, Lake, Curbs, Sidewalks, Street Lights, Street Paved | |
| — | |
| — | |
| Gas Log |
Tax History
| Year | Property Taxes |
|---|---|
| 2018 | $15,005 |
Contact Agent
Nearby Similar Homes
Nearby Sold Comparables
Contact Agent
Listing Provided By
Berkshire Hathaway HomeServices Chicago









