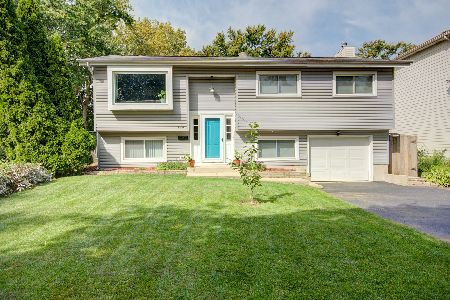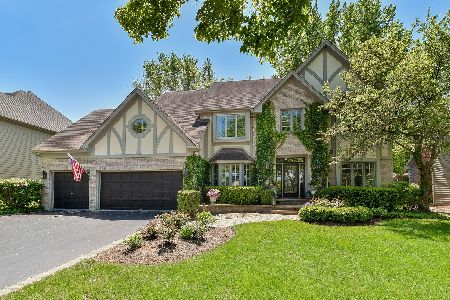711 Brentwood Court, Glen Ellyn, Illinois 60137
$812,000
|
Sold
|
|
| Status: | Closed |
| Sqft: | 3,327 |
| Cost/Sqft: | $249 |
| Beds: | 5 |
| Baths: | 3 |
| Year Built: | 1992 |
| Property Taxes: | $16,692 |
| Days On Market: | 1719 |
| Lot Size: | 0,26 |
Description
When you walk in the front door of this Glen Ellyn gem, it immediately feels like home. Welcome to one of the most cared for homes on the best block in town! This 5 Bed | 3 Bath is situated on a cul-de-sac street with a tranquil view. Goodness gracious this place is spacious! Filled with bonus rooms, natural light and vaulted ceilings. The heart of the home is the family room with the mezzanine open floor concept overlooking from the second level. Here you'll find grand bay windows, two-story ceilings, white brick fireplace and back deck access. Breakfast room and kitchen combo! Custom eat-in kitchen island with built-in appliances and beautiful contrast between the rich hardwood flooring, brick accents and cream/neutral finishes. Elegant trim and millwork throughout with a soft charming atmosphere. Various windows including floor to ceiling, picture, bay and skylight. Looking to entertain? The expansive landscaped backyard and deck is perfect for BBQ's! Other features include bonus recreational and storage space downstairs, a foyer and sitting room, double vanity and soaking tub in the primary bathroom, laundry room, recessed lighting and the entire house was painted last year. Come explore with exclusive first looks!
Property Specifics
| Single Family | |
| — | |
| Georgian | |
| 1992 | |
| Full | |
| — | |
| No | |
| 0.26 |
| Du Page | |
| — | |
| — / Not Applicable | |
| None | |
| Lake Michigan,Public | |
| Sewer-Storm | |
| 11124539 | |
| 0523226017 |
Nearby Schools
| NAME: | DISTRICT: | DISTANCE: | |
|---|---|---|---|
|
Grade School
Park View Elementary School |
89 | — | |
|
Middle School
Glen Crest Middle School |
89 | Not in DB | |
|
High School
Glenbard South High School |
87 | Not in DB | |
Property History
| DATE: | EVENT: | PRICE: | SOURCE: |
|---|---|---|---|
| 16 Aug, 2021 | Sold | $812,000 | MRED MLS |
| 7 Jul, 2021 | Under contract | $829,000 | MRED MLS |
| 16 Jun, 2021 | Listed for sale | $829,000 | MRED MLS |
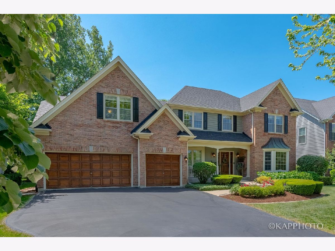
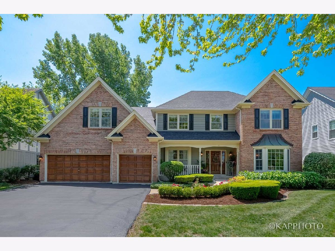
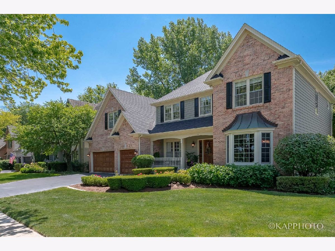
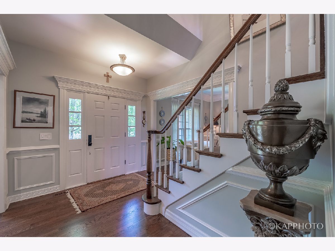
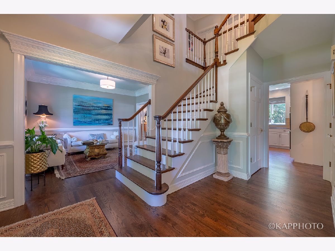
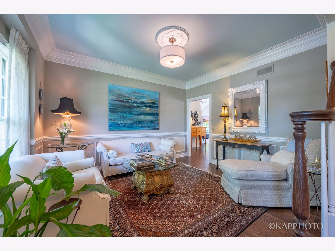
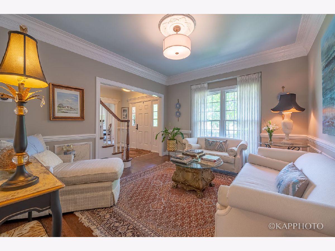
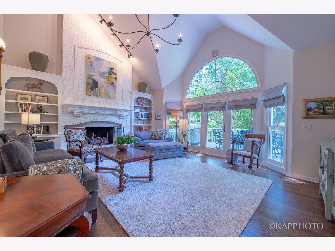
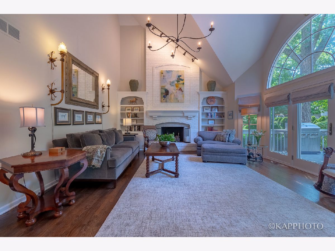
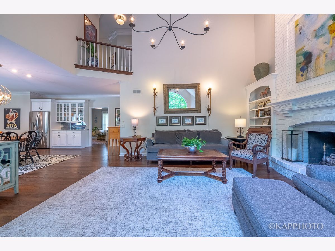
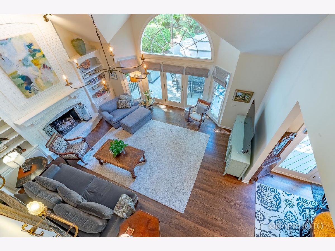
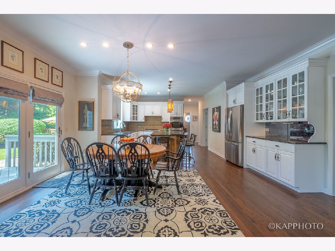
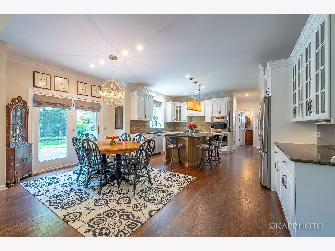
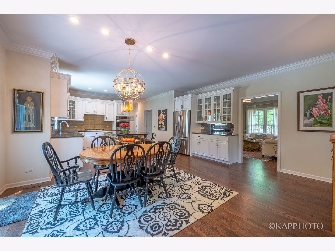
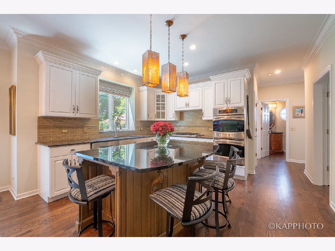
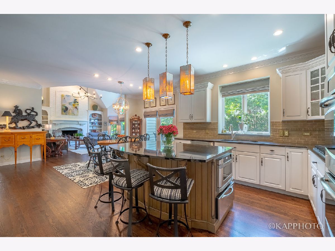
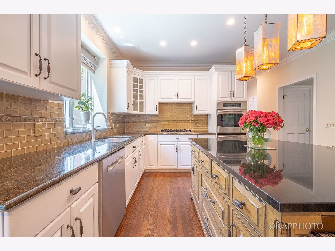
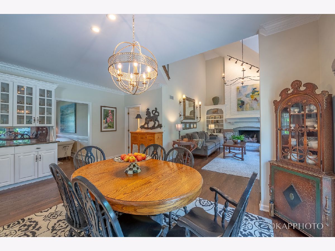
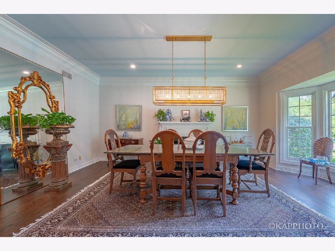
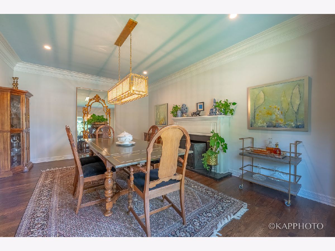
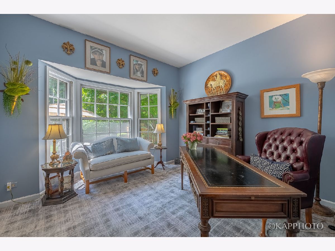
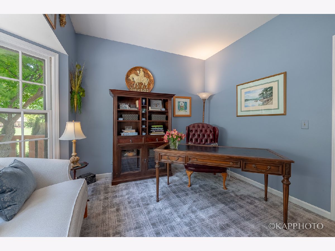
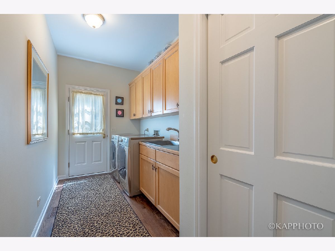
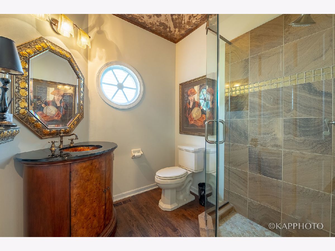
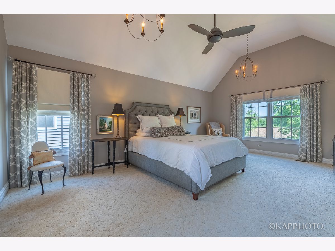
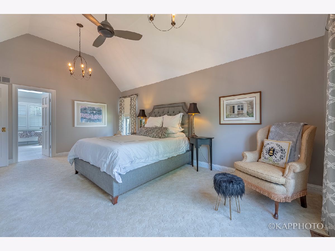
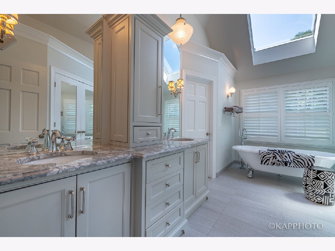
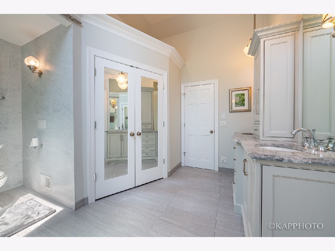
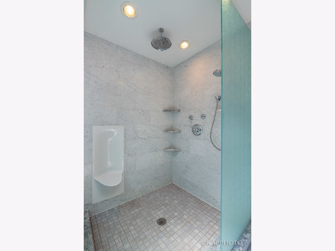
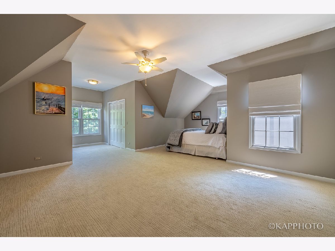
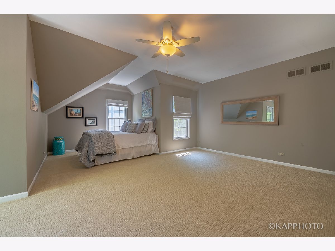
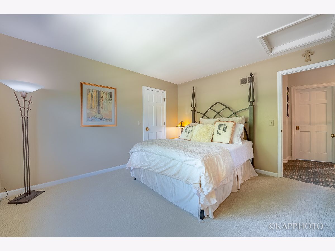
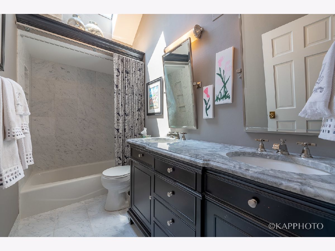
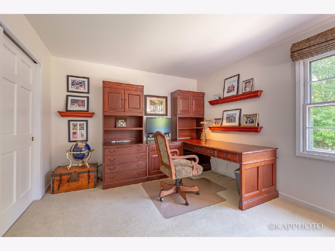
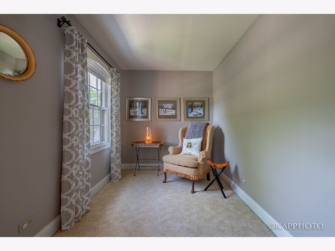

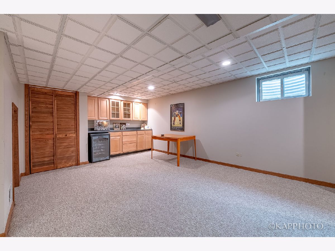
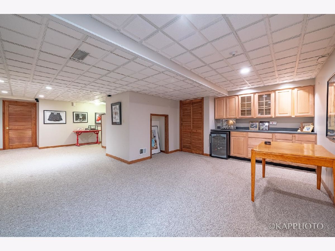
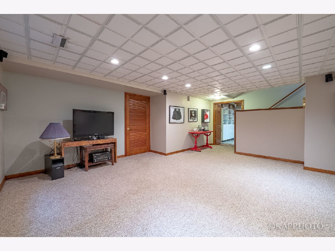
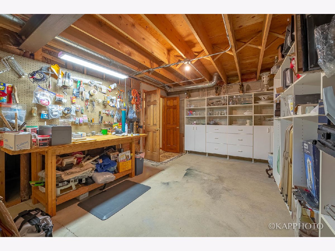
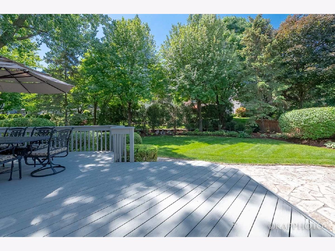
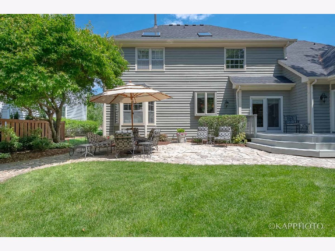
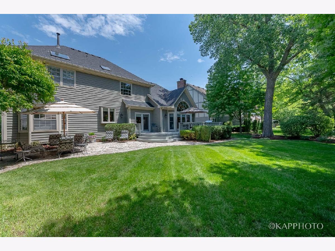
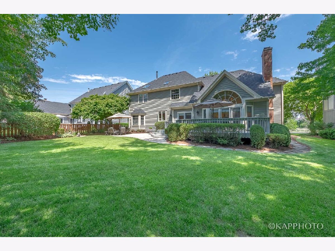
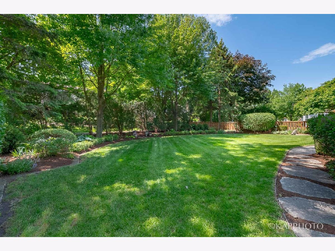

Room Specifics
Total Bedrooms: 5
Bedrooms Above Ground: 5
Bedrooms Below Ground: 0
Dimensions: —
Floor Type: Carpet
Dimensions: —
Floor Type: Carpet
Dimensions: —
Floor Type: Carpet
Dimensions: —
Floor Type: —
Full Bathrooms: 3
Bathroom Amenities: Separate Shower,Double Sink,Soaking Tub
Bathroom in Basement: 0
Rooms: Bedroom 5,Breakfast Room,Deck,Family Room,Foyer,Recreation Room,Sitting Room,Storage,Walk In Closet
Basement Description: Partially Finished
Other Specifics
| 3 | |
| Concrete Perimeter | |
| Asphalt | |
| Deck, Patio, Porch, Storms/Screens | |
| Cul-De-Sac | |
| 80X140 | |
| Unfinished | |
| Full | |
| Vaulted/Cathedral Ceilings, Skylight(s), Bar-Wet, Hardwood Floors, First Floor Laundry, First Floor Full Bath, Built-in Features, Walk-In Closet(s), Bookcases, Ceiling - 10 Foot, Open Floorplan, Some Carpeting, Special Millwork, Separate Dining Room | |
| — | |
| Not in DB | |
| Park, Lake, Curbs, Sidewalks, Street Lights, Street Paved, Other | |
| — | |
| — | |
| Gas Log, Gas Starter |
Tax History
| Year | Property Taxes |
|---|---|
| 2021 | $16,692 |
Contact Agent
Nearby Similar Homes
Nearby Sold Comparables
Contact Agent
Listing Provided By
Century 21 S.G.R., Inc.


