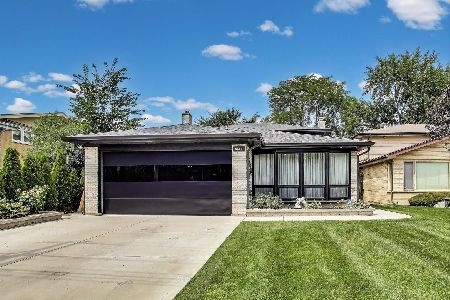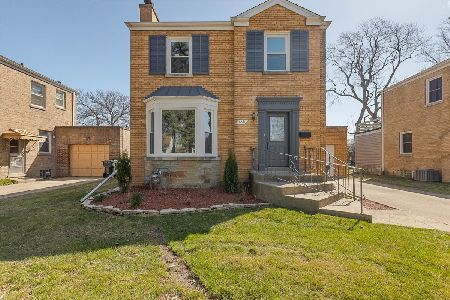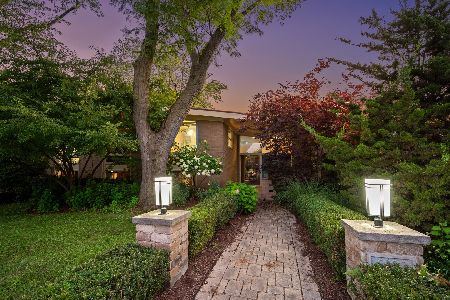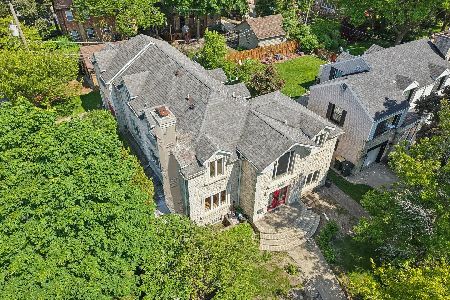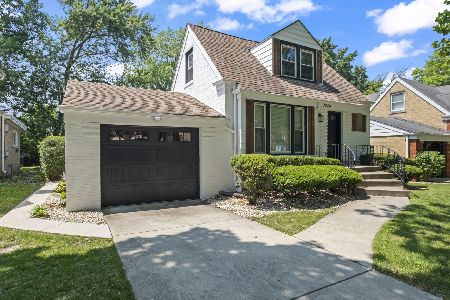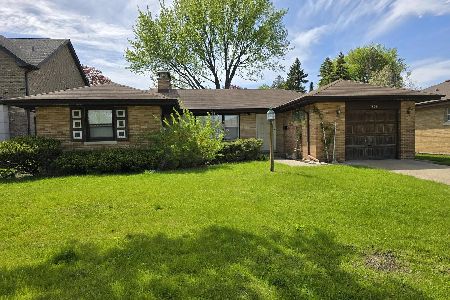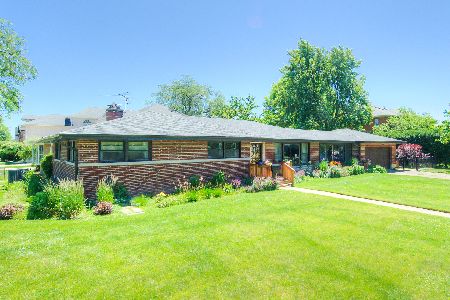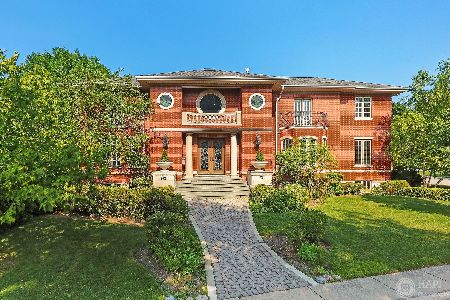7050 Kilbourn Avenue, Lincolnwood, Illinois 60712
$1,110,000
|
Sold
|
|
| Status: | Closed |
| Sqft: | 5,695 |
| Cost/Sqft: | $202 |
| Beds: | 4 |
| Baths: | 6 |
| Year Built: | 2016 |
| Property Taxes: | $19,841 |
| Days On Market: | 1701 |
| Lot Size: | 0,17 |
Description
Sensational custom design, 5 Bedrooms, 5.5 Baths, Second floor laundry and Office. Open floor plan, features large sunny rooms & beautiful modern architectural detail. Floor to ceiling windows, stunning suspended staircase, hardwood floors throughout, gas fireplace, and finished basement. State of the art kitchen with island and quartz counters. Luxurious master suite. Sleek bathrooms, mud room, backyard with evergreens.Blocks away from the Lincolnwood pool. Close to expressway, parks, Metra, restaurants and entrainments. A home to impress!
Property Specifics
| Single Family | |
| — | |
| Prairie | |
| 2016 | |
| Full | |
| — | |
| No | |
| 0.17 |
| Cook | |
| — | |
| 0 / Not Applicable | |
| None | |
| Lake Michigan | |
| Public Sewer, Sewer-Storm | |
| 10979218 | |
| 10341230760000 |
Nearby Schools
| NAME: | DISTRICT: | DISTANCE: | |
|---|---|---|---|
|
Grade School
Todd Hall Elementary School |
74 | — | |
|
Middle School
Lincoln Hall Middle School |
74 | Not in DB | |
|
High School
Niles West High School |
219 | Not in DB | |
Property History
| DATE: | EVENT: | PRICE: | SOURCE: |
|---|---|---|---|
| 10 Oct, 2013 | Sold | $260,000 | MRED MLS |
| 6 Aug, 2013 | Under contract | $274,900 | MRED MLS |
| — | Last price change | $279,900 | MRED MLS |
| 15 Jun, 2013 | Listed for sale | $279,900 | MRED MLS |
| 24 May, 2021 | Sold | $1,110,000 | MRED MLS |
| 9 Mar, 2021 | Under contract | $1,149,000 | MRED MLS |
| 25 Jan, 2021 | Listed for sale | $1,149,000 | MRED MLS |
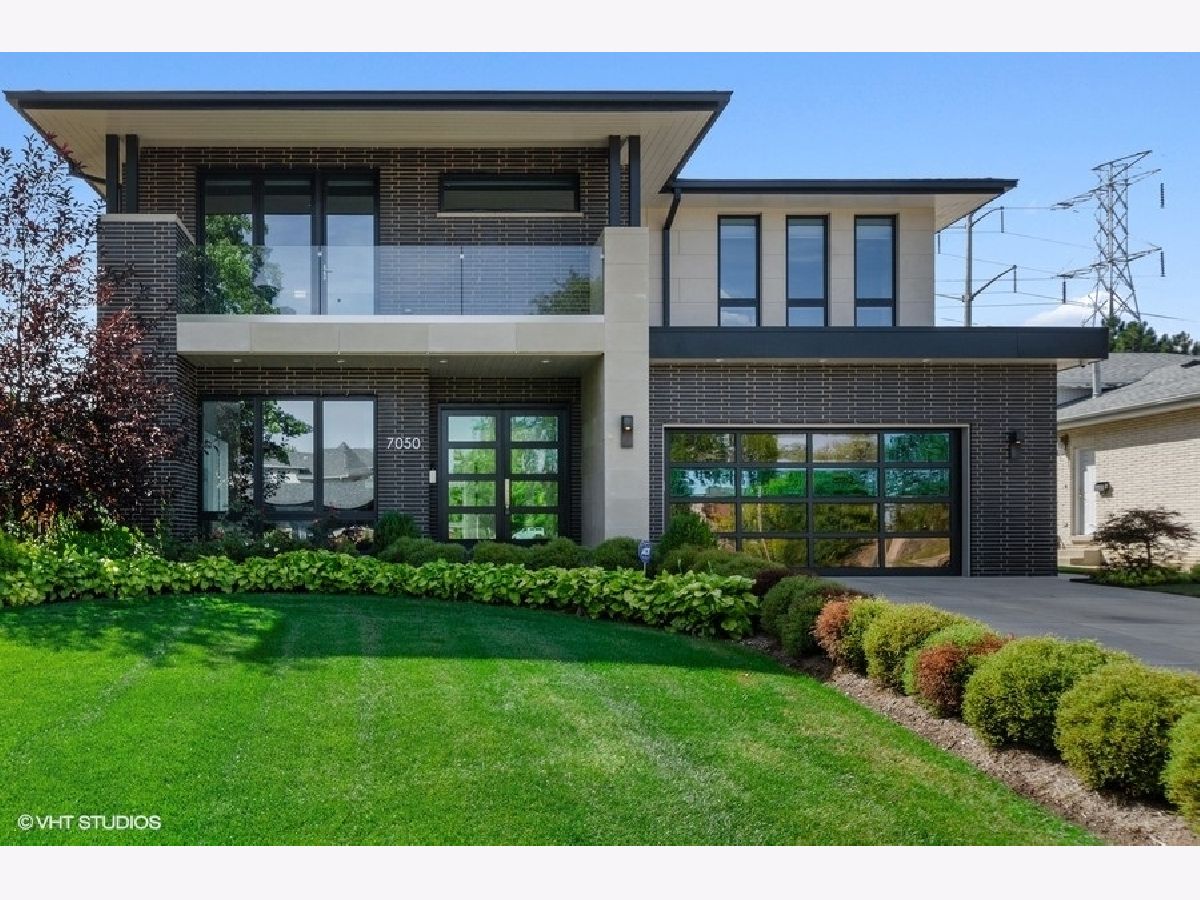
Room Specifics
Total Bedrooms: 5
Bedrooms Above Ground: 4
Bedrooms Below Ground: 1
Dimensions: —
Floor Type: Hardwood
Dimensions: —
Floor Type: Hardwood
Dimensions: —
Floor Type: Hardwood
Dimensions: —
Floor Type: —
Full Bathrooms: 6
Bathroom Amenities: Separate Shower,Double Sink,Soaking Tub
Bathroom in Basement: 1
Rooms: Bedroom 5,Deck,Foyer,Media Room,Mud Room,Office
Basement Description: Finished
Other Specifics
| 2 | |
| Concrete Perimeter | |
| Concrete | |
| Balcony, Deck, Fire Pit | |
| — | |
| 61 X 124 | |
| — | |
| Full | |
| Hardwood Floors, Second Floor Laundry, Walk-In Closet(s), Ceiling - 10 Foot, Open Floorplan, Drapes/Blinds | |
| Microwave, Dishwasher, High End Refrigerator, Disposal, Stainless Steel Appliance(s), Cooktop, Range Hood, Electric Cooktop, Wall Oven | |
| Not in DB | |
| Park, Pool, Tennis Court(s), Sidewalks | |
| — | |
| — | |
| Attached Fireplace Doors/Screen, Gas Log |
Tax History
| Year | Property Taxes |
|---|---|
| 2013 | $6,370 |
| 2021 | $19,841 |
Contact Agent
Nearby Similar Homes
Nearby Sold Comparables
Contact Agent
Listing Provided By
Real People Realty Inc

