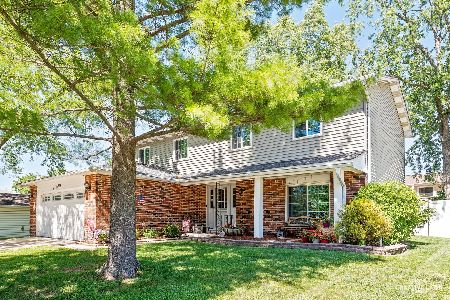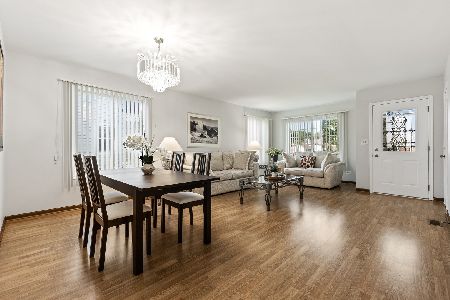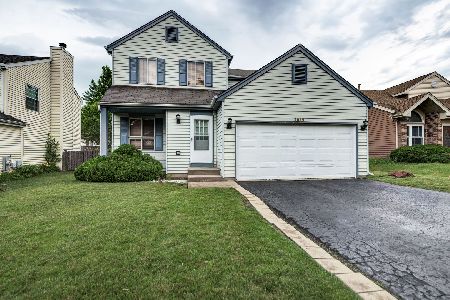7055 Yorkshire Drive, Woodridge, Illinois 60517
$340,000
|
Sold
|
|
| Status: | Closed |
| Sqft: | 1,775 |
| Cost/Sqft: | $183 |
| Beds: | 3 |
| Baths: | 2 |
| Year Built: | 1986 |
| Property Taxes: | $7,632 |
| Days On Market: | 1450 |
| Lot Size: | 0,12 |
Description
Welcome home! Beautiful updated 3 bedroom, 1.5 bath, 2.5 car garage. Home features, formal living room and dining room, eat in kitchen with extra large pantry, spacious family room, recessed lighting, wired surround sound throughout main level, master bedroom with nice size walk in closet and shared master bath, main level 17x13 bonus room with laundry. Fenced backyard with large brick paver patio. Recent updates include, luxury vinyl flooring and trim 2018, interior doors 2018, fresh paint, roof (2017), driveway (2019), central air (3yrs), microwave 3-4 years old, back sliding glass door, dishwasher (6 yrs old), kitchen sink and garbage disposal (4yrs), newer handles on kitchen cabinets, upstairs carpet 2019. Close to shopping, restaurants, and interstate. This one wont last long! Schedule your showing today.
Property Specifics
| Single Family | |
| — | |
| — | |
| 1986 | |
| — | |
| — | |
| No | |
| 0.12 |
| Du Page | |
| Amber Lakes | |
| 0 / Not Applicable | |
| — | |
| — | |
| — | |
| 11345638 | |
| 0824432013 |
Nearby Schools
| NAME: | DISTRICT: | DISTANCE: | |
|---|---|---|---|
|
Grade School
Willow Creek Elementary School |
68 | — | |
|
Middle School
Thomas Jefferson Junior High Sch |
68 | Not in DB | |
|
High School
North High School |
99 | Not in DB | |
Property History
| DATE: | EVENT: | PRICE: | SOURCE: |
|---|---|---|---|
| 26 Apr, 2014 | Sold | $217,000 | MRED MLS |
| 4 Mar, 2014 | Under contract | $214,900 | MRED MLS |
| — | Last price change | $219,900 | MRED MLS |
| 31 Jan, 2014 | Listed for sale | $219,900 | MRED MLS |
| 11 May, 2022 | Sold | $340,000 | MRED MLS |
| 11 Mar, 2022 | Under contract | $325,000 | MRED MLS |
| 11 Mar, 2022 | Listed for sale | $325,000 | MRED MLS |
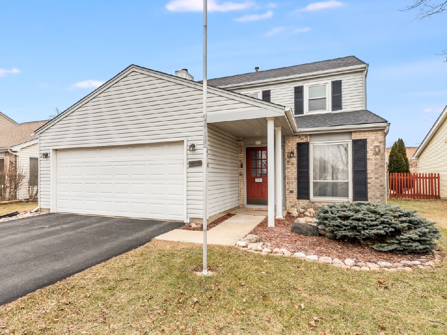
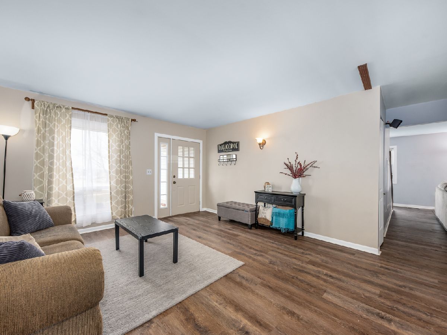
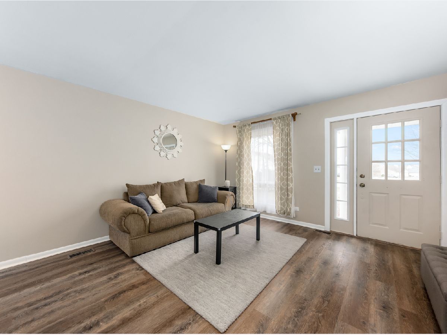
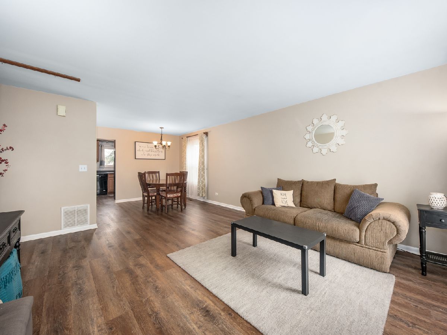
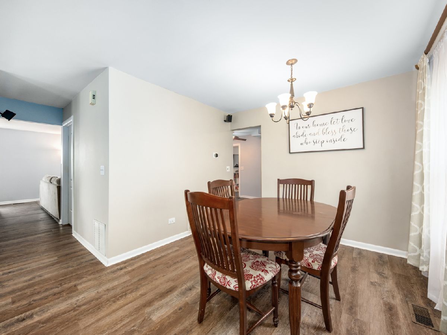
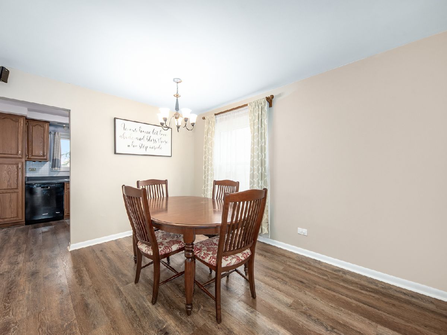
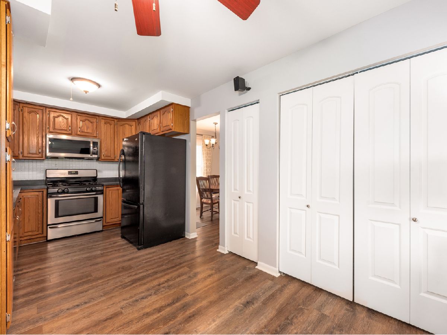
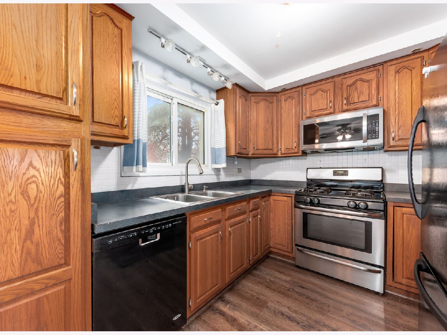
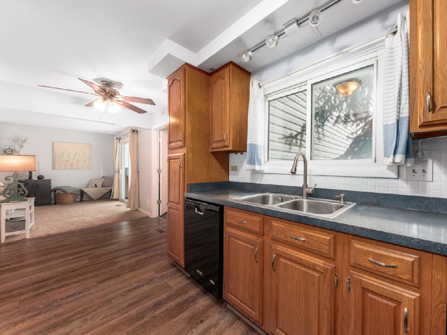
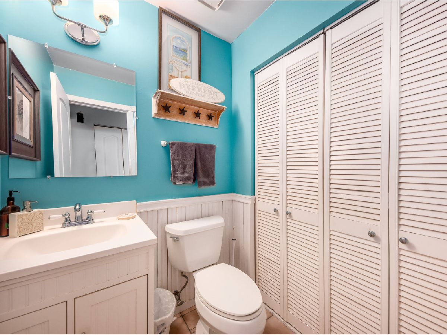
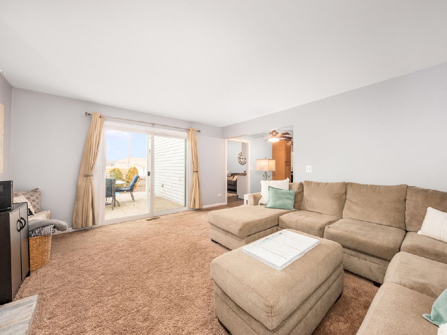
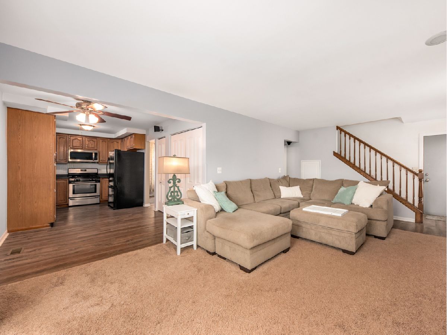
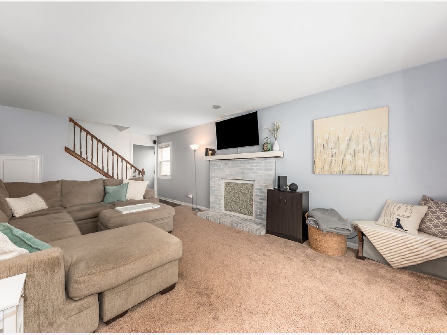
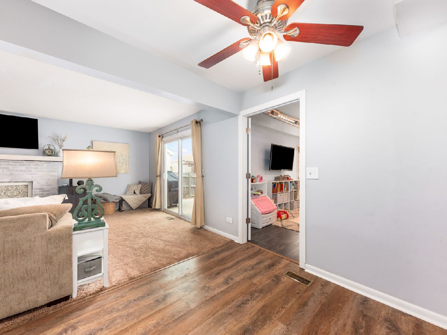
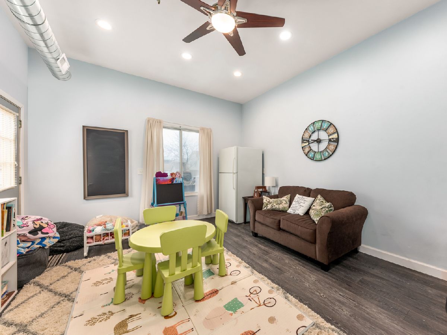
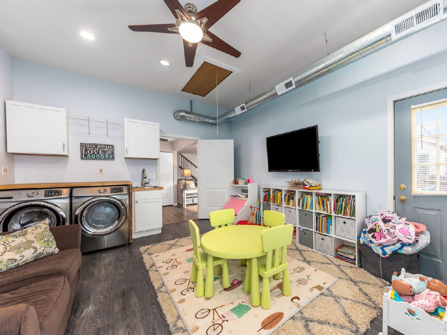
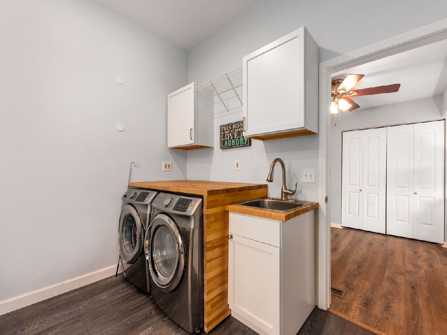
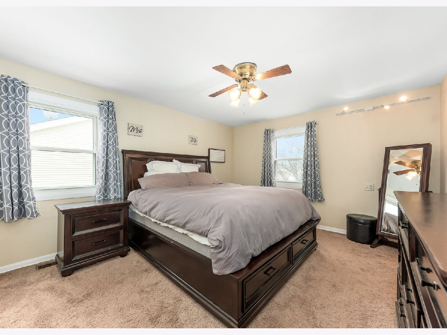
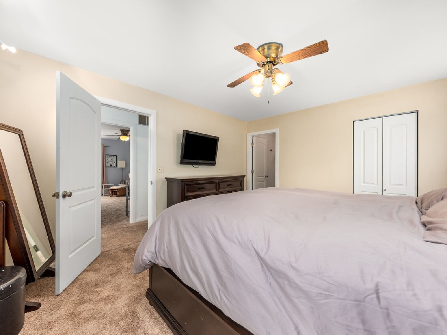
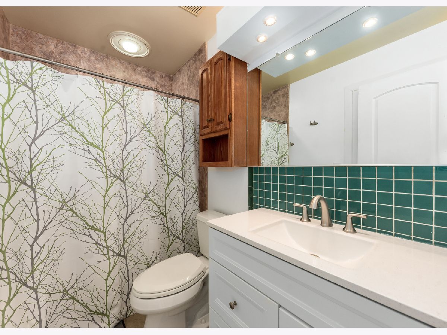
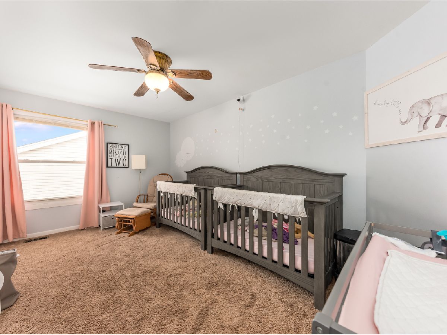
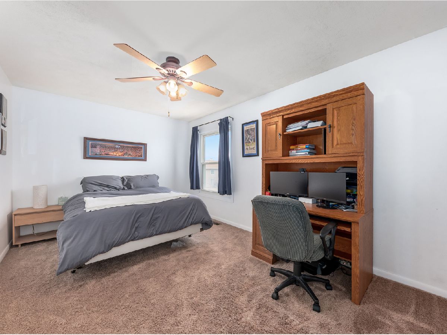
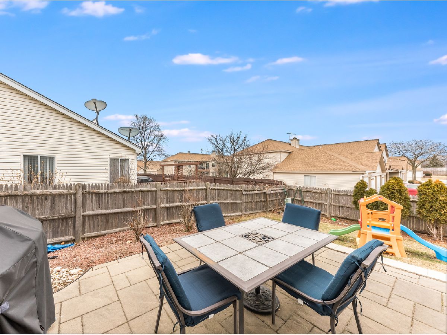
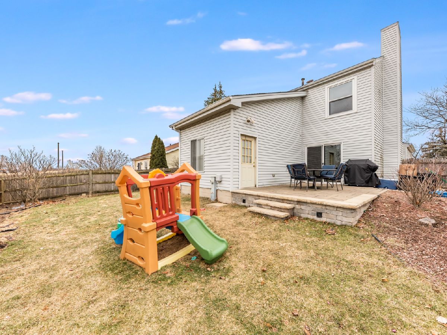
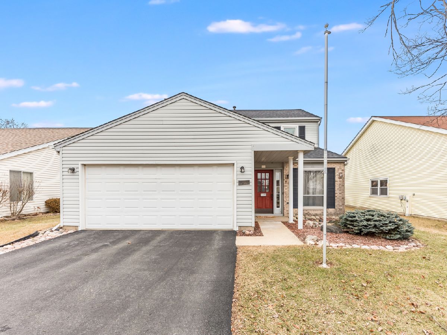
Room Specifics
Total Bedrooms: 3
Bedrooms Above Ground: 3
Bedrooms Below Ground: 0
Dimensions: —
Floor Type: —
Dimensions: —
Floor Type: —
Full Bathrooms: 2
Bathroom Amenities: —
Bathroom in Basement: 0
Rooms: —
Basement Description: Slab
Other Specifics
| 2.5 | |
| — | |
| Asphalt | |
| — | |
| — | |
| 48X100X51X100 | |
| — | |
| — | |
| — | |
| — | |
| Not in DB | |
| — | |
| — | |
| — | |
| — |
Tax History
| Year | Property Taxes |
|---|---|
| 2014 | $6,837 |
| 2022 | $7,632 |
Contact Agent
Nearby Similar Homes
Nearby Sold Comparables
Contact Agent
Listing Provided By
Coldwell Banker Real Estate Group

