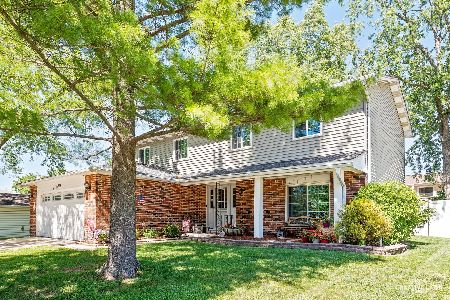7019 Yorkshire Drive, Woodridge, Illinois 60517
$320,000
|
Sold
|
|
| Status: | Closed |
| Sqft: | 2,974 |
| Cost/Sqft: | $111 |
| Beds: | 4 |
| Baths: | 4 |
| Year Built: | 1986 |
| Property Taxes: | $7,960 |
| Days On Market: | 2074 |
| Lot Size: | 0,10 |
Description
4 Bedrooms (plus one in the basement) & 2 full baths and 2 half baths. 2.5 Car garage. East-West facing. The whole house is freshly painted. The carpet was installed in 2018. Master bedroom with attached full bath and walk-in closet. Kitchen remodeled in 2017 with granite countertop and 42-inch cherry cabinets. There is a brand new gas stove. Water Heater from 2018. There is a new vanity in the master bathroom and powder room. The full finished basement has laminate flooring with one bedroom and half bathroom. There is a huge fenced backyard with a wooden deck. The schools are highly rated. It is an excellent location with easy access to I355, I88, and I55. Upper Sq Ft: 1000, Main Sq Ft: 980, Above Grade Total Sq Ft: 1980, Finished Basement Sq Ft: 994
Property Specifics
| Single Family | |
| — | |
| Traditional | |
| 1986 | |
| Full | |
| NEWBERRY | |
| No | |
| 0.1 |
| Du Page | |
| Amber Lakes | |
| 0 / Not Applicable | |
| None | |
| Public | |
| Public Sewer | |
| 10760349 | |
| 0824432007 |
Nearby Schools
| NAME: | DISTRICT: | DISTANCE: | |
|---|---|---|---|
|
Grade School
Meadowview Elementary School |
68 | — | |
|
Middle School
Thomas Jefferson Junior High Sch |
68 | Not in DB | |
|
High School
North High School |
99 | Not in DB | |
Property History
| DATE: | EVENT: | PRICE: | SOURCE: |
|---|---|---|---|
| 9 May, 2008 | Sold | $268,000 | MRED MLS |
| 19 Mar, 2008 | Under contract | $275,000 | MRED MLS |
| 23 Feb, 2008 | Listed for sale | $275,000 | MRED MLS |
| 6 Aug, 2020 | Sold | $320,000 | MRED MLS |
| 30 Jun, 2020 | Under contract | $329,900 | MRED MLS |
| 25 Jun, 2020 | Listed for sale | $329,900 | MRED MLS |
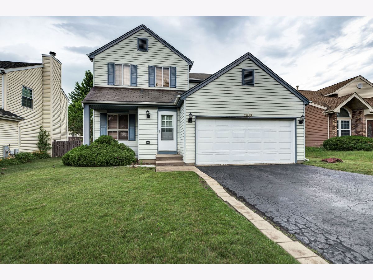
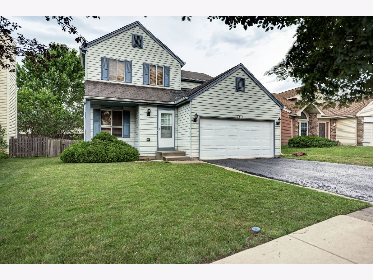
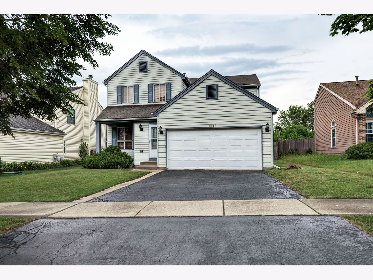
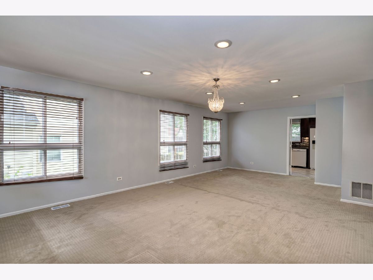
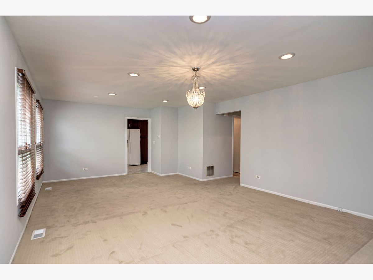
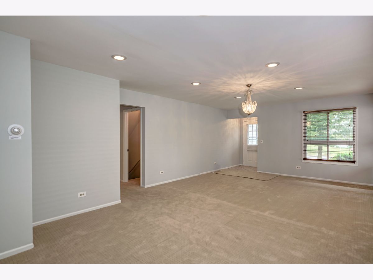
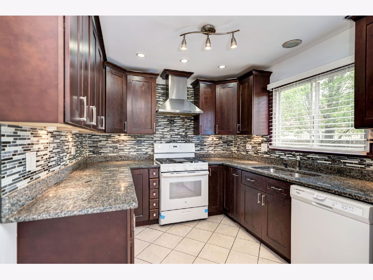
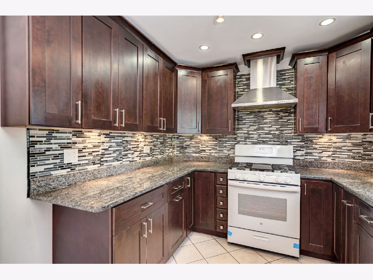
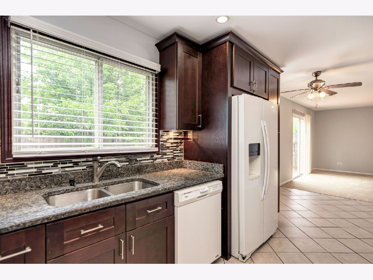
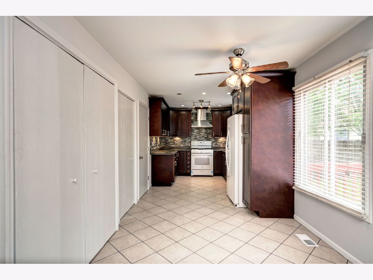
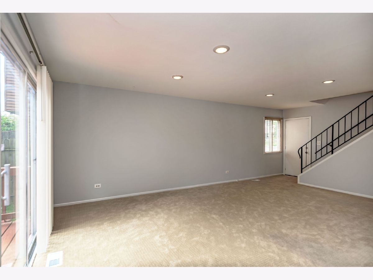
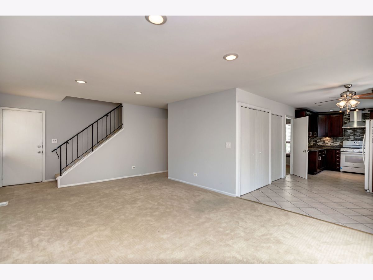
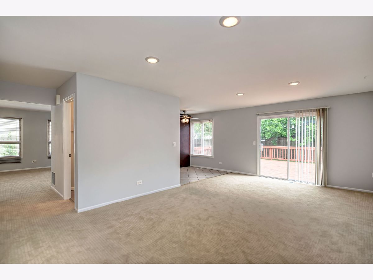
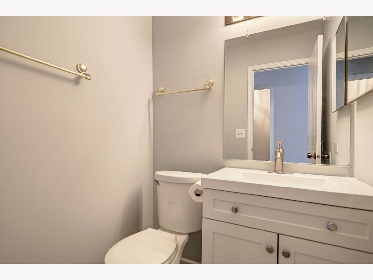
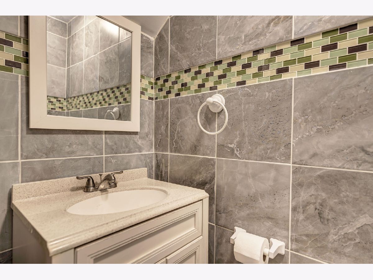
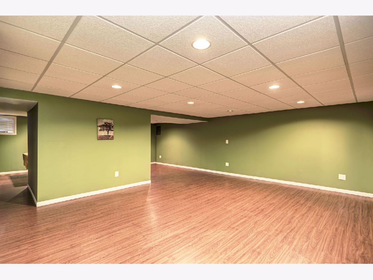
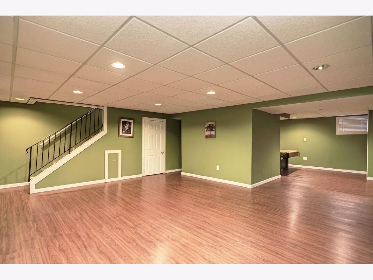
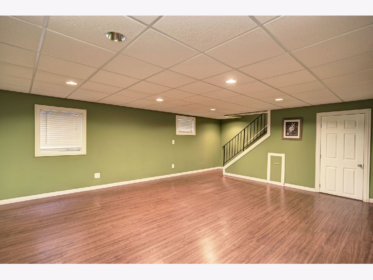
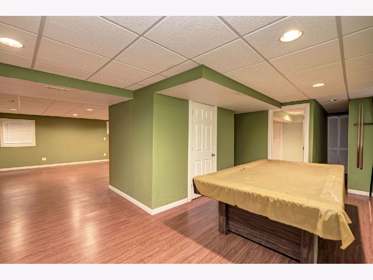
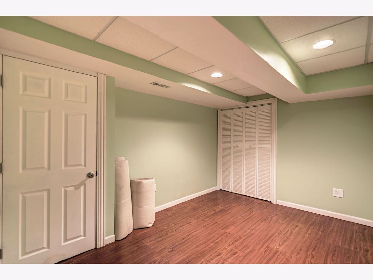
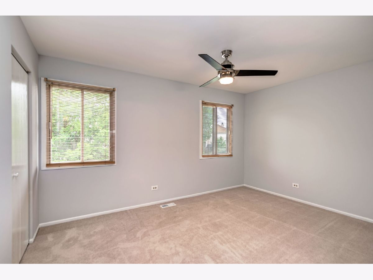
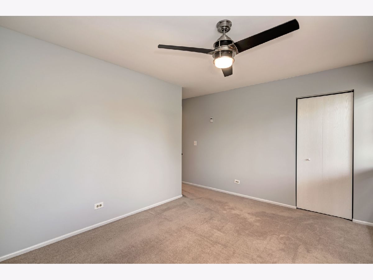
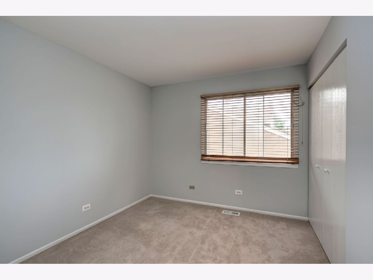
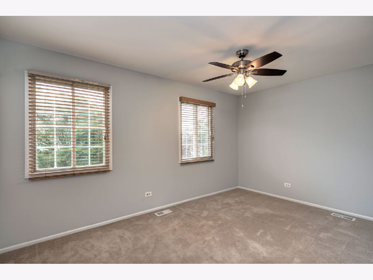
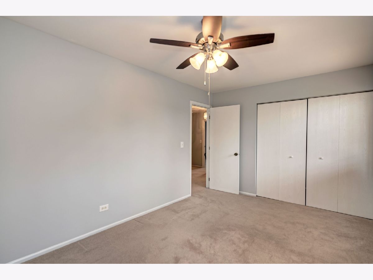
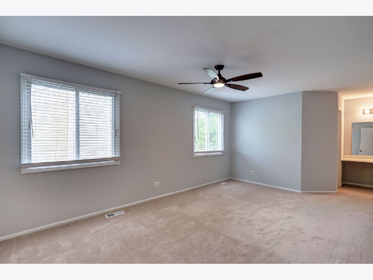
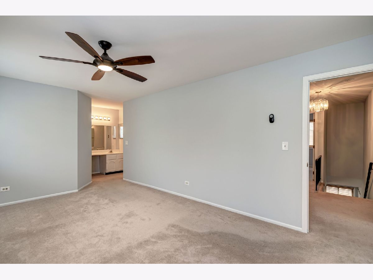
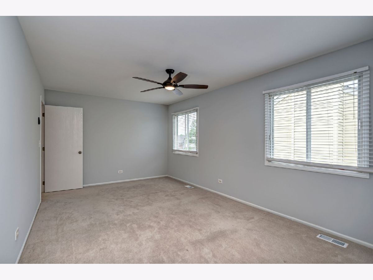
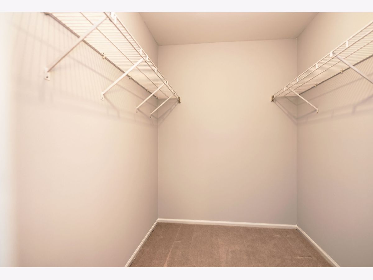
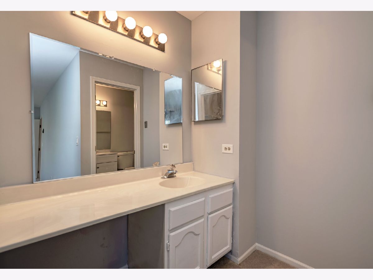
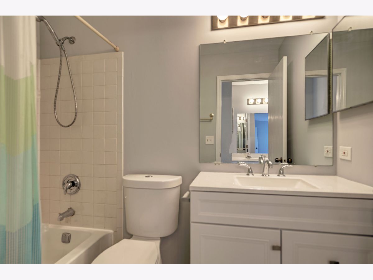
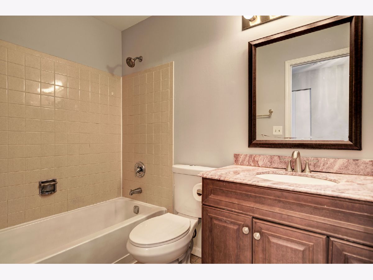
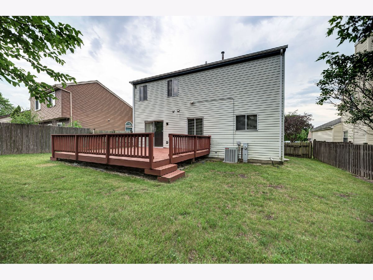
Room Specifics
Total Bedrooms: 5
Bedrooms Above Ground: 4
Bedrooms Below Ground: 1
Dimensions: —
Floor Type: Carpet
Dimensions: —
Floor Type: Carpet
Dimensions: —
Floor Type: Carpet
Dimensions: —
Floor Type: —
Full Bathrooms: 4
Bathroom Amenities: —
Bathroom in Basement: 1
Rooms: Breakfast Room,Bedroom 5
Basement Description: Finished
Other Specifics
| 2 | |
| Concrete Perimeter | |
| Asphalt | |
| Deck | |
| — | |
| 51X96X45X92 | |
| Full | |
| Full | |
| First Floor Laundry, Walk-In Closet(s) | |
| Range, Dishwasher, Refrigerator, Washer, Dryer, Disposal | |
| Not in DB | |
| Curbs, Sidewalks, Street Lights, Street Paved | |
| — | |
| — | |
| — |
Tax History
| Year | Property Taxes |
|---|---|
| 2008 | $6,342 |
| 2020 | $7,960 |
Contact Agent
Nearby Similar Homes
Nearby Sold Comparables
Contact Agent
Listing Provided By
Welcome Realty

