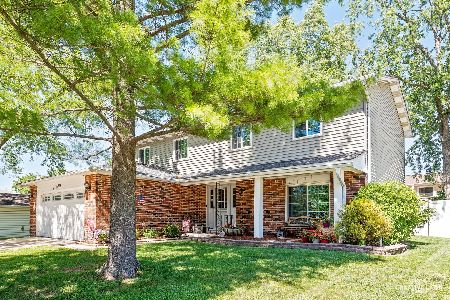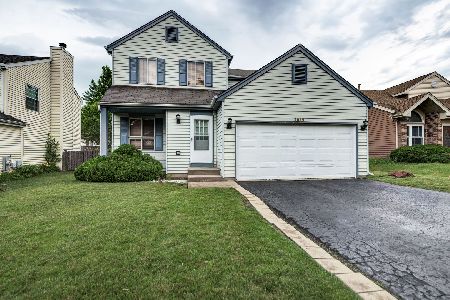7013 Yorkshire Drive, Woodridge, Illinois 60517
$270,000
|
Sold
|
|
| Status: | Closed |
| Sqft: | 1,852 |
| Cost/Sqft: | $151 |
| Beds: | 4 |
| Baths: | 3 |
| Year Built: | 1986 |
| Property Taxes: | $6,668 |
| Days On Market: | 2868 |
| Lot Size: | 0,13 |
Description
THIS IS THE ONE YOU HAVE BEEN WAITING FOR! ORIGINAL OWNER HAS LOVINGLY MAINTAINED AND UPDATED THIS WONDERFUL 4 BEDROOM, 2 1/2 BATH HOME. THE KITCHEN FEATURES OAK CABINETS WITH CORIAN COUNTERTOPS, PORCELAIN TILE FLOORING AND NEUTRAL CERAMIC BACKSPLASH. THE COZY FAMILY ROOM HAS A GAS FIREPLACE AND SLIDING GLASS DOORS LEADING TO A PATIO AND FULLY FENCED IN YARD. HARDWOOD FLOORS HAVE BEEN ADDED IN 3 OF 4 OF THE BEDROOMS. FURNACE AND A/C, WINDOWS, ROOF AND SIDING WERE ALL REPLACED IN 2008. FEEDS INTO DOWNERS GROVE NORTH HIGH SCHOOL. CLOSE TO INTERSTATE ACCESS, PARKS AND SHOPPING. ALL APPLIANCES STAY.
Property Specifics
| Single Family | |
| — | |
| — | |
| 1986 | |
| None | |
| 2 STORY | |
| No | |
| 0.13 |
| Du Page | |
| — | |
| 0 / Not Applicable | |
| None | |
| Public | |
| Public Sewer | |
| 09925681 | |
| 0824432006 |
Nearby Schools
| NAME: | DISTRICT: | DISTANCE: | |
|---|---|---|---|
|
Grade School
Meadowview Elementary School |
68 | — | |
|
Middle School
Thomas Jefferson Junior High Sch |
68 | Not in DB | |
|
High School
North High School |
99 | Not in DB | |
Property History
| DATE: | EVENT: | PRICE: | SOURCE: |
|---|---|---|---|
| 21 Jun, 2018 | Sold | $270,000 | MRED MLS |
| 28 Apr, 2018 | Under contract | $279,900 | MRED MLS |
| 23 Apr, 2018 | Listed for sale | $279,900 | MRED MLS |
Room Specifics
Total Bedrooms: 4
Bedrooms Above Ground: 4
Bedrooms Below Ground: 0
Dimensions: —
Floor Type: Hardwood
Dimensions: —
Floor Type: Hardwood
Dimensions: —
Floor Type: Carpet
Full Bathrooms: 3
Bathroom Amenities: —
Bathroom in Basement: 0
Rooms: Eating Area
Basement Description: None
Other Specifics
| 2 | |
| Concrete Perimeter | |
| Asphalt | |
| Patio | |
| Fenced Yard | |
| 66X101X55X92 | |
| Unfinished | |
| Full | |
| Hardwood Floors, First Floor Laundry | |
| Range, Microwave, Dishwasher, Refrigerator, Washer, Dryer | |
| Not in DB | |
| Sidewalks, Street Lights, Street Paved | |
| — | |
| — | |
| Gas Log |
Tax History
| Year | Property Taxes |
|---|---|
| 2018 | $6,668 |
Contact Agent
Nearby Similar Homes
Nearby Sold Comparables
Contact Agent
Listing Provided By
Berkshire Hathaway HomeServices KoenigRubloff





