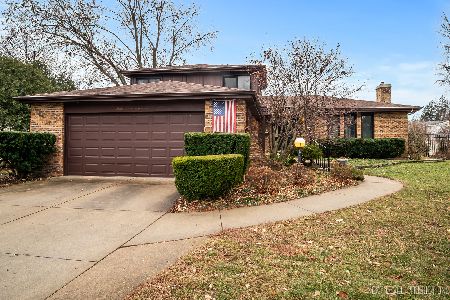706 Elmgate Drive, Glenview, Illinois 60025
$1,100,000
|
Sold
|
|
| Status: | Closed |
| Sqft: | 0 |
| Cost/Sqft: | — |
| Beds: | 5 |
| Baths: | 5 |
| Year Built: | 2008 |
| Property Taxes: | $15,303 |
| Days On Market: | 3616 |
| Lot Size: | 0,20 |
Description
Architecturally significant brick & stone home boasts great attention to detail and desirable location! Stunning golf course views, gorgeous Brazilian Cherry hardwood floors throughout and a gourmet kitchen that is every chef's dream! Huge center island, custom cherry cabinetry and granite counters with a handsome beveled edge. Sub Zero, Fischer Paykel double dishwasher and Thermador 6-burner stove with pot-filler. Eating area overlooks professionally landscaped yard with views of the first fairway! Other features include coffered cherry ceilings in the dining room, custom cherry and granite fireplace in the family room, master suite with tray ceilings, master bath with heated floors and laundry on 2nd floor. Finished lower level boasts custom wet bar, stone fireplace, 4th bath with steam shower, 6th bedroom and another laundry room. 5th bedroom on first floor currently used as office. Outdoor wood-burning fireplace is perfect for cool fall nights.
Property Specifics
| Single Family | |
| — | |
| French Provincial | |
| 2008 | |
| Full | |
| CUSTOM | |
| No | |
| 0.2 |
| Cook | |
| Country Club Garden | |
| 0 / Not Applicable | |
| None | |
| Lake Michigan | |
| Public Sewer | |
| 09148135 | |
| 04344140090000 |
Nearby Schools
| NAME: | DISTRICT: | DISTANCE: | |
|---|---|---|---|
|
Grade School
Henking Elementary School |
34 | — | |
|
Middle School
Springman Middle School |
34 | Not in DB | |
|
High School
Glenbrook South High School |
225 | Not in DB | |
|
Alternate Elementary School
Hoffman Elementary School |
— | Not in DB | |
Property History
| DATE: | EVENT: | PRICE: | SOURCE: |
|---|---|---|---|
| 22 Jul, 2016 | Sold | $1,100,000 | MRED MLS |
| 3 Mar, 2016 | Under contract | $1,195,000 | MRED MLS |
| 23 Feb, 2016 | Listed for sale | $1,195,000 | MRED MLS |
Room Specifics
Total Bedrooms: 6
Bedrooms Above Ground: 5
Bedrooms Below Ground: 1
Dimensions: —
Floor Type: Hardwood
Dimensions: —
Floor Type: Hardwood
Dimensions: —
Floor Type: Hardwood
Dimensions: —
Floor Type: —
Dimensions: —
Floor Type: —
Full Bathrooms: 5
Bathroom Amenities: Whirlpool,Separate Shower,Steam Shower,Double Sink,Full Body Spray Shower,Soaking Tub
Bathroom in Basement: 1
Rooms: Balcony/Porch/Lanai,Bedroom 5,Bedroom 6,Eating Area,Foyer,Recreation Room,Walk In Closet
Basement Description: Finished
Other Specifics
| 2 | |
| Concrete Perimeter | |
| Brick | |
| Balcony, Patio, Brick Paver Patio, Storms/Screens, Outdoor Fireplace | |
| Landscaped | |
| 60 X 146 | |
| Pull Down Stair | |
| Full | |
| Vaulted/Cathedral Ceilings, Skylight(s), Bar-Wet, Hardwood Floors, First Floor Bedroom, Second Floor Laundry | |
| Double Oven, Range, Microwave, Dishwasher, High End Refrigerator, Washer, Dryer, Disposal, Stainless Steel Appliance(s) | |
| Not in DB | |
| Pool, Tennis Courts, Street Lights | |
| — | |
| — | |
| Wood Burning, Gas Log, Gas Starter |
Tax History
| Year | Property Taxes |
|---|---|
| 2016 | $15,303 |
Contact Agent
Nearby Similar Homes
Nearby Sold Comparables
Contact Agent
Listing Provided By
Berkshire Hathaway HomeServices KoenigRubloff









