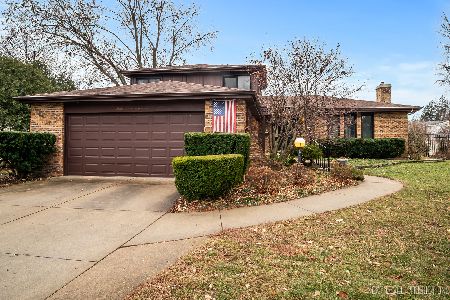712 Elmgate Drive, Glenview, Illinois 60025
$1,110,000
|
Sold
|
|
| Status: | Closed |
| Sqft: | 0 |
| Cost/Sqft: | — |
| Beds: | 4 |
| Baths: | 5 |
| Year Built: | 2006 |
| Property Taxes: | $14,703 |
| Days On Market: | 3880 |
| Lot Size: | 0,20 |
Description
Stunning golf course views for this architecturally exquisite brick home. Gleaming Brazilian hrdwd flrs throughout. Gourmet Cooks kitchen w/granite, high-end SS appls, cherry cabinets & lg center island open to inviting family rm w/stone fireplace. Eating area w/bay window overlooks landscaped yd. Exceptional master suite w/ double tray ceiling. Great attention to detail in fin lower level. Masterpiece wine cellar.
Property Specifics
| Single Family | |
| — | |
| French Provincial | |
| 2006 | |
| Full | |
| CUSTOM | |
| No | |
| 0.2 |
| Cook | |
| Country Club Garden | |
| 0 / Not Applicable | |
| None | |
| Lake Michigan | |
| Public Sewer | |
| 08943217 | |
| 04344140080000 |
Nearby Schools
| NAME: | DISTRICT: | DISTANCE: | |
|---|---|---|---|
|
Grade School
Henking Elementary School |
34 | — | |
|
Middle School
Springman Middle School |
34 | Not in DB | |
|
High School
Glenbrook South High School |
225 | Not in DB | |
|
Alternate Elementary School
Hoffman Elementary School |
— | Not in DB | |
Property History
| DATE: | EVENT: | PRICE: | SOURCE: |
|---|---|---|---|
| 11 Feb, 2010 | Sold | $850,000 | MRED MLS |
| 16 Oct, 2009 | Under contract | $899,970 | MRED MLS |
| — | Last price change | $999,900 | MRED MLS |
| 3 Sep, 2009 | Listed for sale | $999,900 | MRED MLS |
| 8 Sep, 2015 | Sold | $1,110,000 | MRED MLS |
| 29 Jun, 2015 | Under contract | $1,195,000 | MRED MLS |
| 4 Jun, 2015 | Listed for sale | $1,195,000 | MRED MLS |
| 30 Dec, 2016 | Sold | $1,133,000 | MRED MLS |
| 6 Oct, 2016 | Under contract | $1,175,000 | MRED MLS |
| — | Last price change | $1,195,000 | MRED MLS |
| 13 Jul, 2016 | Listed for sale | $1,195,000 | MRED MLS |
Room Specifics
Total Bedrooms: 5
Bedrooms Above Ground: 4
Bedrooms Below Ground: 1
Dimensions: —
Floor Type: Hardwood
Dimensions: —
Floor Type: Hardwood
Dimensions: —
Floor Type: Hardwood
Dimensions: —
Floor Type: —
Full Bathrooms: 5
Bathroom Amenities: Whirlpool,Separate Shower,Steam Shower,Double Sink,Full Body Spray Shower
Bathroom in Basement: 1
Rooms: Bedroom 5,Eating Area,Recreation Room,Study,Storage
Basement Description: Finished
Other Specifics
| 2 | |
| Concrete Perimeter | |
| Brick | |
| Balcony, Patio, Brick Paver Patio, Storms/Screens, Outdoor Fireplace | |
| Fenced Yard,Landscaped | |
| 60 X 146 | |
| Pull Down Stair | |
| Full | |
| Vaulted/Cathedral Ceilings, Skylight(s), Bar-Wet, Hardwood Floors, First Floor Laundry | |
| Range, Microwave, Dishwasher, High End Refrigerator, Bar Fridge, Washer, Dryer, Disposal, Stainless Steel Appliance(s) | |
| Not in DB | |
| Pool, Tennis Courts, Sidewalks, Street Lights | |
| — | |
| — | |
| Wood Burning, Gas Log, Gas Starter |
Tax History
| Year | Property Taxes |
|---|---|
| 2010 | $3,405 |
| 2015 | $14,703 |
| 2016 | $15,450 |
Contact Agent
Nearby Similar Homes
Nearby Sold Comparables
Contact Agent
Listing Provided By
Berkshire Hathaway HomeServices KoenigRubloff









