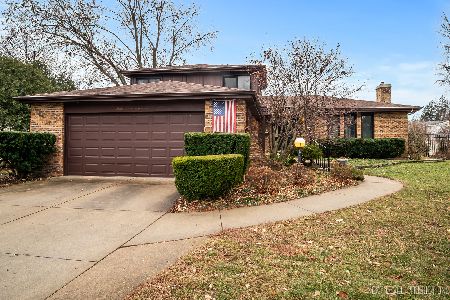712 Elmgate Drive, Glenview, Illinois 60025
$1,133,000
|
Sold
|
|
| Status: | Closed |
| Sqft: | 4,404 |
| Cost/Sqft: | $267 |
| Beds: | 4 |
| Baths: | 5 |
| Year Built: | 2006 |
| Property Taxes: | $15,450 |
| Days On Market: | 3474 |
| Lot Size: | 0,20 |
Description
Relocating owners hate to leave this turn key gem! Stunning golf course views for this architecturally exquisite brick home. Gleaming Brazilian walnut hrdwd flrs throughout. Gourmet Cooks kitchen w/granite, high-end SS appls, cherry cabinets & lg center island open to inviting family rm w/stone fireplace. Eating area w/bay window overlooks landscaped yd. Exceptional master suite w/ double tray ceiling. Great attention to detail in fin lower level complete with bar, masterpiece wine cellar, workout room and full bath with steam shower. Fabulous outdoor oasis with new deluxe built in grill area and fabulous fireplace. Truly nothing to do but move in and enjoy.
Property Specifics
| Single Family | |
| — | |
| French Provincial | |
| 2006 | |
| Full | |
| CUSTOM | |
| No | |
| 0.2 |
| Cook | |
| Country Club Garden | |
| 0 / Not Applicable | |
| None | |
| Lake Michigan | |
| Public Sewer | |
| 09285374 | |
| 04344140080000 |
Nearby Schools
| NAME: | DISTRICT: | DISTANCE: | |
|---|---|---|---|
|
Grade School
Henking Elementary School |
34 | — | |
|
Middle School
Springman Middle School |
34 | Not in DB | |
|
High School
Glenbrook South High School |
225 | Not in DB | |
|
Alternate Elementary School
Hoffman Elementary School |
— | Not in DB | |
Property History
| DATE: | EVENT: | PRICE: | SOURCE: |
|---|---|---|---|
| 11 Feb, 2010 | Sold | $850,000 | MRED MLS |
| 16 Oct, 2009 | Under contract | $899,970 | MRED MLS |
| — | Last price change | $999,900 | MRED MLS |
| 3 Sep, 2009 | Listed for sale | $999,900 | MRED MLS |
| 8 Sep, 2015 | Sold | $1,110,000 | MRED MLS |
| 29 Jun, 2015 | Under contract | $1,195,000 | MRED MLS |
| 4 Jun, 2015 | Listed for sale | $1,195,000 | MRED MLS |
| 30 Dec, 2016 | Sold | $1,133,000 | MRED MLS |
| 6 Oct, 2016 | Under contract | $1,175,000 | MRED MLS |
| — | Last price change | $1,195,000 | MRED MLS |
| 13 Jul, 2016 | Listed for sale | $1,195,000 | MRED MLS |
Room Specifics
Total Bedrooms: 5
Bedrooms Above Ground: 4
Bedrooms Below Ground: 1
Dimensions: —
Floor Type: Hardwood
Dimensions: —
Floor Type: Hardwood
Dimensions: —
Floor Type: Hardwood
Dimensions: —
Floor Type: —
Full Bathrooms: 5
Bathroom Amenities: Whirlpool,Separate Shower,Steam Shower,Double Sink,Full Body Spray Shower
Bathroom in Basement: 1
Rooms: Bedroom 5,Eating Area,Recreation Room,Study,Storage
Basement Description: Finished
Other Specifics
| 2 | |
| Concrete Perimeter | |
| Brick | |
| Balcony, Patio, Brick Paver Patio, Storms/Screens, Outdoor Fireplace | |
| Fenced Yard,Landscaped | |
| 60 X 146 | |
| Pull Down Stair | |
| Full | |
| Vaulted/Cathedral Ceilings, Skylight(s), Bar-Wet, Hardwood Floors, First Floor Laundry | |
| Range, Microwave, Dishwasher, High End Refrigerator, Bar Fridge, Washer, Dryer, Disposal, Stainless Steel Appliance(s) | |
| Not in DB | |
| Pool, Tennis Courts, Sidewalks, Street Lights | |
| — | |
| — | |
| Wood Burning, Gas Log, Gas Starter |
Tax History
| Year | Property Taxes |
|---|---|
| 2010 | $3,405 |
| 2015 | $14,703 |
| 2016 | $15,450 |
Contact Agent
Nearby Similar Homes
Nearby Sold Comparables
Contact Agent
Listing Provided By
Berkshire Hathaway HomeServices KoenigRubloff









